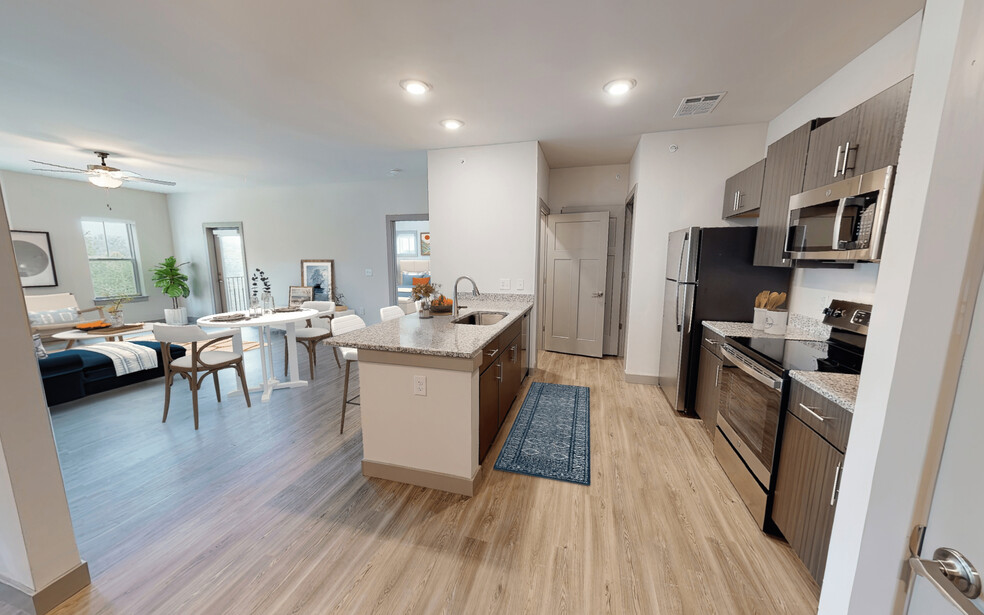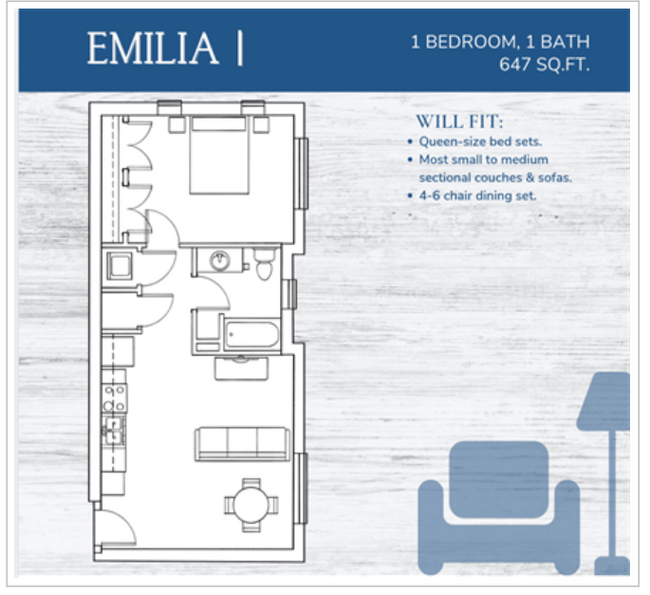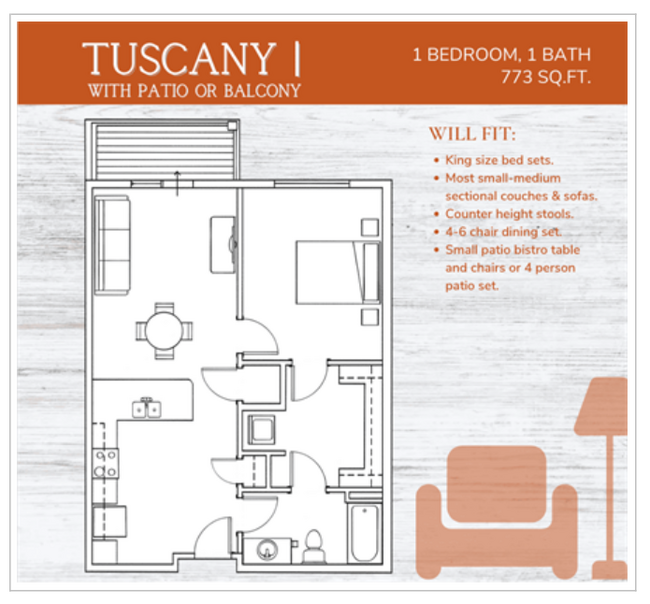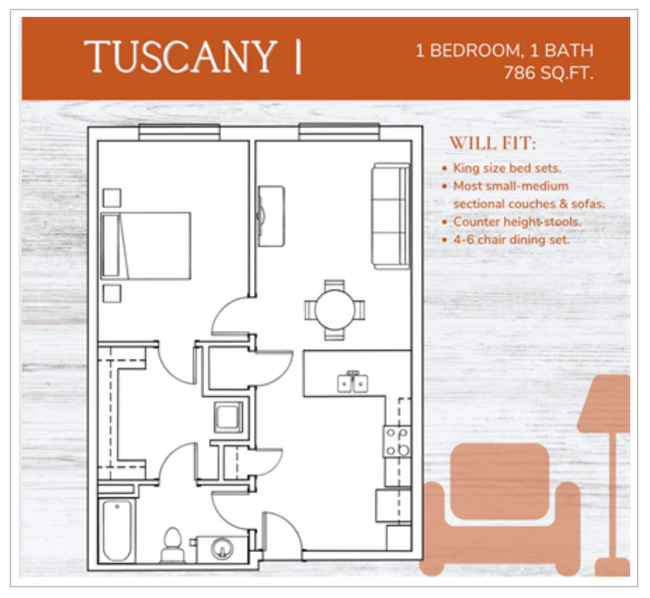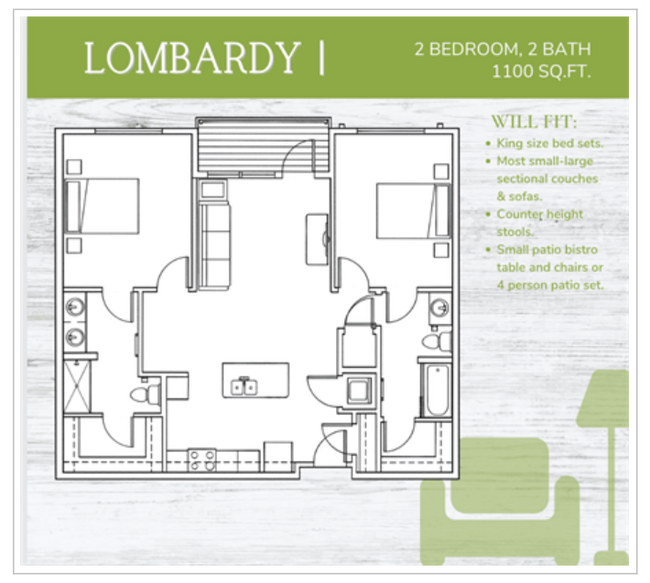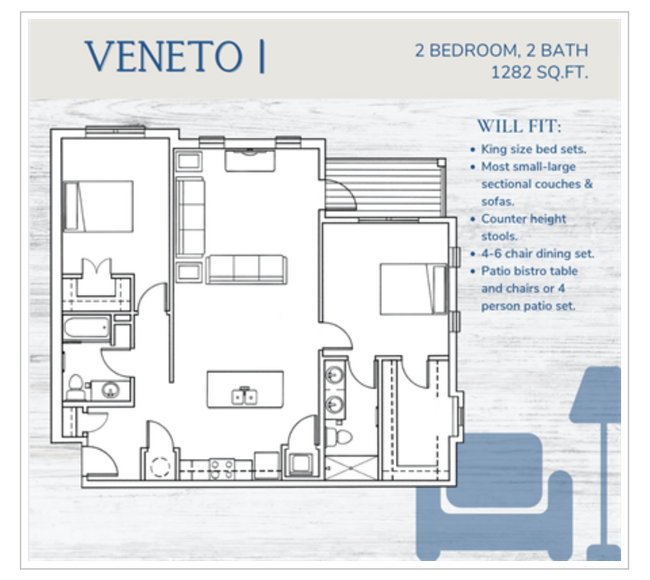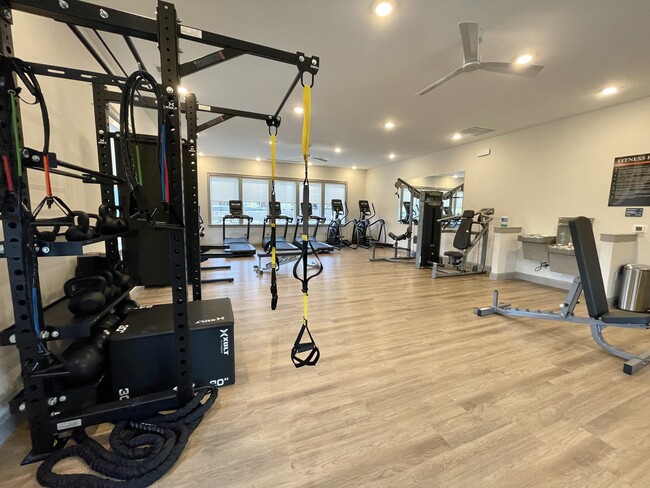About Marcella at Gateway
Experience the Ultimate in Luxury Living at Marcella at Gateway by Boyd Homes Indulge in the epitome of modern elegance with our meticulously designed 1-bedroom apartments. Each residence features spacious layouts, high-end finishes, and abundant natural light, creating a serene and inviting atmosphere you’ll love coming home to. Our 2-bedroom apartments are thoughtfully crafted to cater to your every need, providing a harmonious balance of style and functionality. With premium amenities and ample living space, these residences are the perfect choice for those seeking a luxurious and comfortable lifestyle. view exactly what each apartment style looks like. It’s what you can expect when you move in. Inside Marcella at Gateway Apartments, live in style with high end finishes and full-size washer & dryer in each apartment home. The floor plans are well-thought-out to maximize space giving you loads of storage with a row of kitchen cabinets and gigantic walk-in closets, large rooms big enough for king size beds and sectional sofas, and lots of windows. What you see in these apartment homes is style, but they are also energy efficient. We carefully choose products that are recycled, energy star rated, recyclable, and built to last. From the siding to carpeting to appliances, you have a well-built apartment home. Residents can enjoy many resort-inspired amenities. The Fitness Center saves you money on a gym membership! There’s plenty of room to use the equipment or do Pilates, kettlebells, and TRX exercises. The Clubroom is a welcoming space to unwind on your own or reserve it to invite family & friends for a private get-together. The swimming pool is a saltwater lap pool with tanning ledge and huge sun deck with lounge chairs and poolside WiFi. The covered outdoor lounge with TV is open year-round. The covered grilling pavilion has propane grills that make clean-up super easy and is open year-round. We LOVE Pets and have NO dog weight or breed restrictions!
Marcella at Gateway is an apartment located in Chesterfield County, the 23235 Zip Code, and the Crestwood Elementary School, Robious Middle School, and James River High School attendance zone.

Pricing and Floor Plans
1 Bedroom
Emilia
$1,399 - $1,699
1 Bed, 1 Bath, 647 Sq Ft
/assets/images/102/property-no-image-available.png
| Unit | Price | Sq Ft | Availability |
|---|---|---|---|
| 407 | $1,699 | 647 | Now |
| 408 | $1,699 | 647 | Now |
| 308 | $1,699 | 647 | Now |
| 408 | $1,699 | 647 | Now |
| 407 | $1,699 | 647 | Now |
| 308 | $1,699 | 647 | Now |
| 208 | $1,699 | 647 | Now |
| 307 | $1,699 | 647 | Now |
| 308 | $1,699 | 647 | Now |
| 107 | $1,699 | 647 | Now |
| 207 | $1,699 | 647 | Now |
| 108 | $1,699 | 647 | Now |
| 307 | $1,699 | 647 | Now |
| 407 | $1,699 | 647 | Now |
| 208 | $1,699 | 647 | Now |
Tuscany Con Terrazza (with patio/balcony)
$1,499 - $1,869
1 Bed, 1 Bath, 773 Sq Ft
/assets/images/102/property-no-image-available.png
| Unit | Price | Sq Ft | Availability |
|---|---|---|---|
| 210 | $1,519 | 773 | Now |
| 310 | $1,869 | 773 | Now |
| 105 | $1,869 | 773 | Now |
| 210 | $1,869 | 773 | Now |
| 210 | $1,869 | 773 | Now |
| 105 | $1,869 | 773 | Now |
| 105 | $1,869 | 773 | Now |
| 305 | $1,869 | 773 | Jun 5 |
| 205 | $1,679 | 773 | Jun 25 |
| 110 | $1,869 | 773 | Jul 22 |
Tuscany
$1,499 - $1,819
1 Bed, 1 Bath, 786 Sq Ft
/assets/images/102/property-no-image-available.png
| Unit | Price | Sq Ft | Availability |
|---|---|---|---|
| 306 | $1,499 | 786 | Now |
| 209 | $1,799 | 786 | Now |
| 109 | $1,799 | 786 | Now |
| 406 | $1,669 | 786 | Jul 2 |
| 409 | $1,799 | 786 | Jul 2 |
2 Bedrooms
Lombardy
$1,799 - $2,159
2 Beds, 2 Baths, 1,100 Sq Ft
/assets/images/102/property-no-image-available.png
| Unit | Price | Sq Ft | Availability |
|---|---|---|---|
| 304 | $1,799 | 1,100 | Now |
| 401 | $2,159 | 1,100 | Now |
| 404 | $2,159 | 1,100 | Now |
| 304 | $2,159 | 1,100 | Now |
| 401 | $2,159 | 1,100 | Now |
| 104 | $2,159 | 1,100 | Now |
| 404 | $2,159 | 1,100 | Now |
| 104 | $2,159 | 1,100 | Now |
| 201 | $2,159 | 1,100 | Now |
| 304 | $2,059 | 1,100 | Jun 18 |
| 301 | $2,159 | 1,100 | Aug 1 |
Veneto
$2,299
2 Beds, 2 Baths, 1,282 Sq Ft
/assets/images/102/property-no-image-available.png
| Unit | Price | Sq Ft | Availability |
|---|---|---|---|
| 202 | $2,299 | 1,282 | Now |
| 103 | $2,299 | 1,282 | Apr 29 |
Map
- 100 Fairwood Dr
- 301 Brighton Dr
- 411 Buford Rd
- 8030 Post Oak Rd
- 601 Bayliss Dr
- 8416 Summit Acres Dr
- 8031 Lake Shore Dr
- 7938 Provincetown Dr
- 7912 Provincetown Dr
- 816 Brantley Rd
- 7924 Clovertree Ct
- 8802 E Wadsworth Place
- 1551 Twilight Ln
- 8702 Wadsworth Ct
- 804 Fahey Cir
- 9232 Groomfield Rd
- 121 Swanage Rd
- 9051 Redbridge Rd
- 100 S Arch Rd
- 9650 Tuxford Rd
