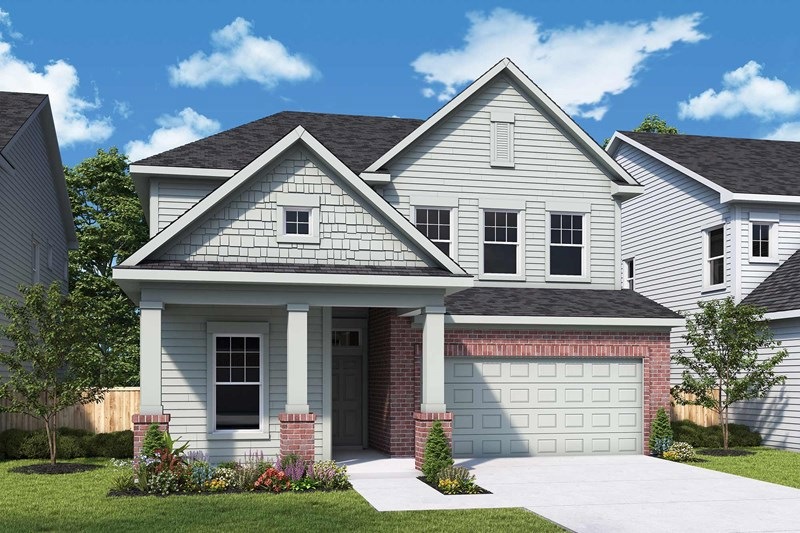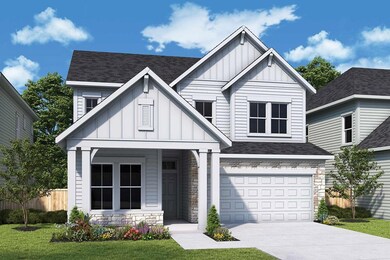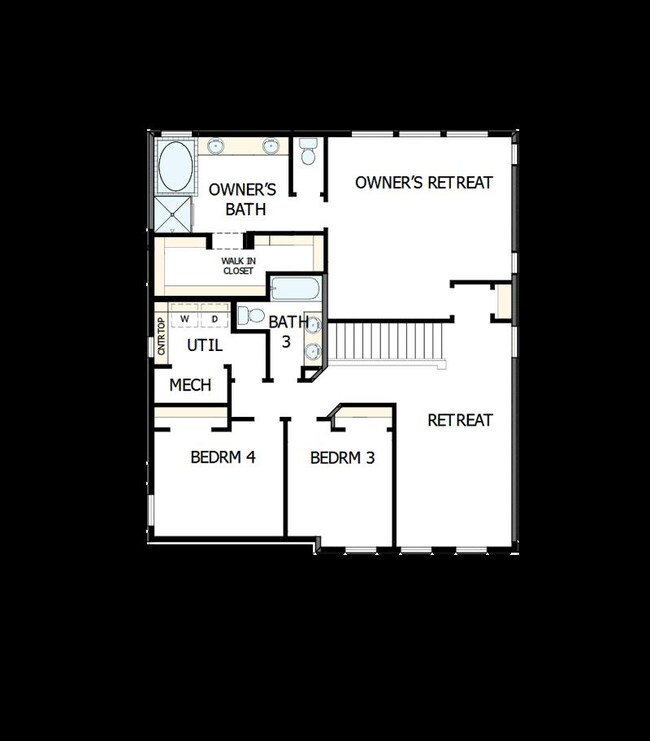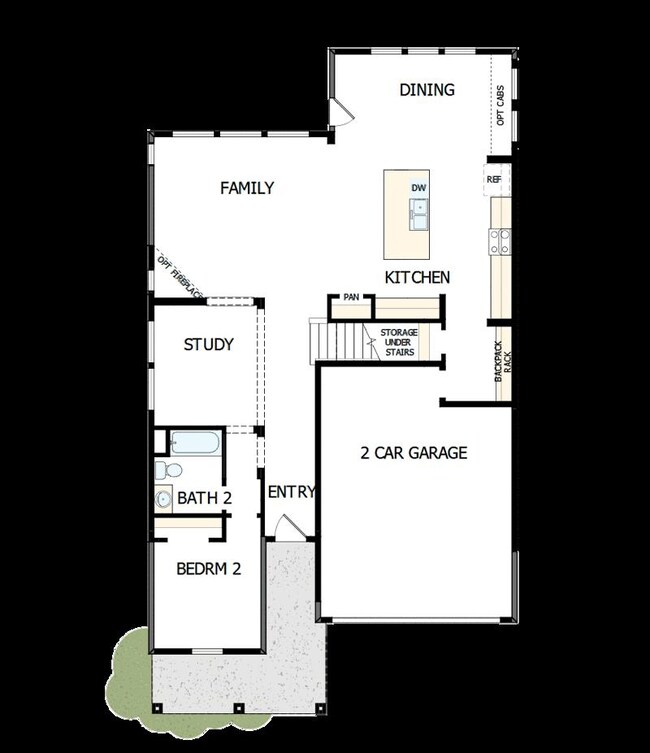
Brookville Noblesville, IN 46060
New Britton NeighborhoodEstimated payment $3,001/month
Highlights
- Golf Course Community
- New Construction
- Trails
- Sand Creek Elementary School Rated A-
- Pond in Community
About This Home
The Brookville by David Weekley floor plan in Marilyn Woods brings together the best of comfort, sophistication and top-quality craftsmanship. Show off your style and savor the livability in the expertly crafted family and dining spaces at the heart of this home. The open kitchen features a center island and an expansive view of the gathering spaces to enhance your culinary experience. The Owner’s Retreat is privately situated away from the home’s gathering spaces and showcases a lovely Owner’s Bath and a spacious walk-in closet. A guest room and two junior bedrooms make it easy for this home to accommodate a variety of unique personalities. Craft the ideal spaces to complete your dream home in the study and upstairs retreat. Experience the Best in Design, Choice and Service with this new home in Noblesville, IN.
Home Details
Home Type
- Single Family
Parking
- 2 Car Garage
Home Design
- New Construction
- Ready To Build Floorplan
- Brookville Plan
Interior Spaces
- 2,725 Sq Ft Home
- 2-Story Property
Bedrooms and Bathrooms
- 4 Bedrooms
- 3 Full Bathrooms
Community Details
Overview
- Built by David Weekley Homes
- Marilyn Woods The Classic Collection Subdivision
- Pond in Community
Recreation
- Golf Course Community
- Trails
Sales Office
- 14247 Coyote Ridge Drive
- Noblesville, IN 46060
- 317-708-1119
- Builder Spec Website
Map
Home Values in the Area
Average Home Value in this Area
Property History
| Date | Event | Price | Change | Sq Ft Price |
|---|---|---|---|---|
| 03/26/2025 03/26/25 | For Sale | $455,990 | -- | $167 / Sq Ft |
Similar Homes in Noblesville, IN
- 14215 Coyote Ridge Dr
- 14247 Coyote Ridge Dr
- 14247 Coyote Ridge Dr
- 14247 Coyote Ridge Dr
- 14247 Coyote Ridge Dr
- 14247 Coyote Ridge Dr
- 14247 Coyote Ridge Dr
- 14247 Coyote Ridge Dr
- 14247 Coyote Ridge Dr
- 14247 Coyote Ridge Dr
- 14247 Coyote Ridge Dr
- 14247 Coyote Ridge Dr
- 12243 Belfry Dr
- 14243 Clapboard Dr
- 14317 Banister Dr
- 14226 Marilyn Rd
- 0 Marilyn Rd
- 14344 Cuppola Dr
- 14223 Coyote Ridge Dr
- 12015 Jeff Ct



