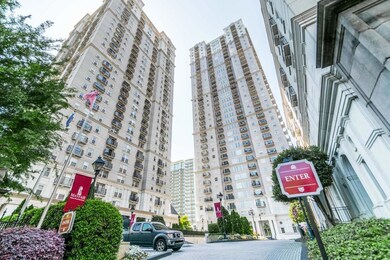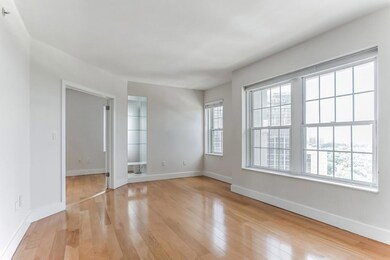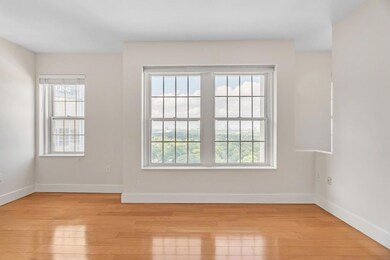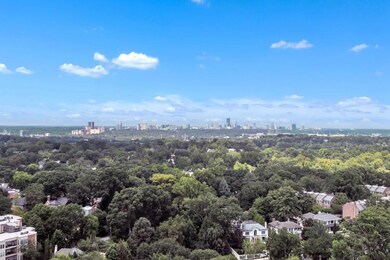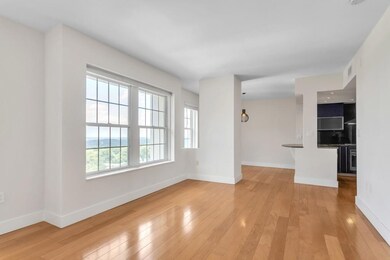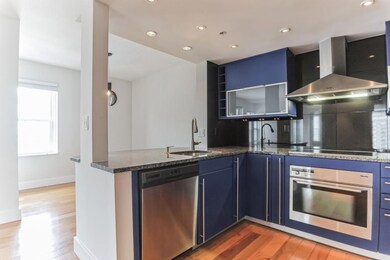Mayfair 199 14th St NE Unit 2311 Atlanta, GA 30309
Midtown Atlanta NeighborhoodHighlights
- Concierge
- Fitness Center
- Clubhouse
- Midtown High School Rated A+
- City View
- 4-minute walk to The Grove at Colony Square
About This Home
Live in the Heart of Midtown Atlanta! This rare 23rd-floor condo in the iconic Mayfair Tower offers breathtaking skyline views of both Midtown and Buckhead. Just steps from Piedmont Park, and Peachtree Street, you'll enjoy unbeatable walkability to top restaurants, shops, cafes, and cultural landmarks like the High Museum, Colony Square, and Atlanta Symphony Hall. This high-rise residence features a highly sought-after floor plan that's updated with hardwood floors, a sleek Leicht European kitchen, Subzero refrigerator, Miele cooktop, built-in oven, stainless steel vent hood, and in-unit washer/dryer. The modern bath showcases a glass-enclosed walk-in shower and contemporary vessel sink vanity. Mayfair Tower offers top-tier amenities including a 24-hour concierge, fitness center, clubhouse, library, and meeting rooms. With secure access and unbeatable convenience, this is urban living at its best. Available for tours starting 5/1/25.
Condo Details
Home Type
- Condominium
Year Built
- Built in 1992
Lot Details
- Two or More Common Walls
Home Design
- Traditional Architecture
- Brick Exterior Construction
- Frame Construction
Interior Spaces
- 873 Sq Ft Home
- 1-Story Property
- Ceiling height of 9 feet on the main level
- Ceiling Fan
- Insulated Windows
- Formal Dining Room
Kitchen
- Open to Family Room
- Breakfast Bar
- Electric Oven
- Electric Cooktop
- Dishwasher
- Solid Surface Countertops
- Disposal
Flooring
- Wood
- Ceramic Tile
Bedrooms and Bathrooms
- 1 Primary Bedroom on Main
- Walk-In Closet
- 1 Full Bathroom
- Dual Vanity Sinks in Primary Bathroom
- Shower Only
Laundry
- Laundry in Hall
- Dryer
- Washer
Home Security
Parking
- 1 Parking Space
- Covered Parking
- Drive Under Main Level
- Parking Lot
- Assigned Parking
Location
- Property is near public transit
- Property is near schools
- Property is near shops
Schools
- Springdale Park Elementary School
- David T Howard Middle School
- Midtown High School
Utilities
- Central Heating and Cooling System
- High Speed Internet
- Cable TV Available
Listing and Financial Details
- Security Deposit $2,100
- $250 Move-In Fee
- 12 Month Lease Term
- $100 Application Fee
Community Details
Overview
- Property has a Home Owners Association
- Application Fee Required
- High-Rise Condominium
- Mayfair Tower Subdivision
Amenities
- Concierge
- Restaurant
- Clubhouse
- Business Center
- Meeting Room
Recreation
- Park
Pet Policy
- Call for details about the types of pets allowed
Security
- Card or Code Access
- Carbon Monoxide Detectors
- Fire and Smoke Detector
- Fire Sprinkler System
Map
About Mayfair
Source: First Multiple Listing Service (FMLS)
MLS Number: 7564210
- 195 14th St NE Unit 2402
- 195 14th St NE Unit 1403
- 195 14th St NE Unit 1507
- 195 14th St NE Unit PH206
- 195 14th St NE Unit 1005
- 195 14th St NE Unit 1908
- 195 14th St NE Unit PH 306
- 195 14th St NE Unit 1404
- 195 14th St NE Unit 2105
- 195 14th St NE Unit TS8
- 195 14th St NE Unit 902
- 195 14th St NE Unit 1501
- 195 14th St NE Unit 2103
- 199 14th St NE Unit 2312
- 199 14th St NE Unit 2407
- 199 14th St NE Unit 2010
- 199 14th St NE Unit 3003

