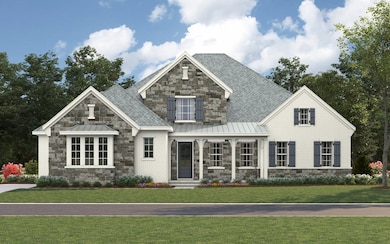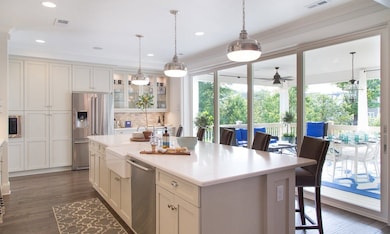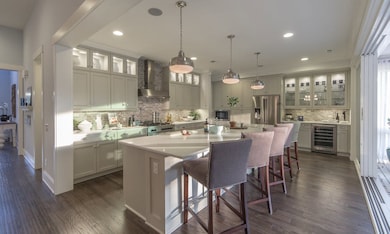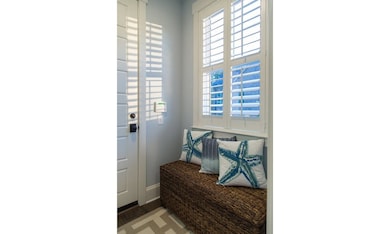
Brentwood Clover, SC 29710
Estimated payment $9,694/month
Highlights
- New Construction
- Community Lake
- Mud Room
- Oakridge Elementary School Rated A
- Clubhouse
- Community Pool
About This Home
Choose to enhance and enlarge the rooms in which you live. Make the rooms spacious, soar the ceilings, and bring the outside in with not just one Outdoor Living Room, but two. Discover our Upside Down house that will change the way you live.Fresh, modern, flexible, and fabulous describe this one of a kind home. Luxury details abound. Love the kitchen with its amazing 11'8" island, large celebratory Dining Room, and sunlit Great Room, all open to Covered Outdoor Living. The main level is where you'll also find your dreamy Owner's Suite, and a Study or Guest Suite, plus a Creative Work Zone. The lower level is a surprise. You'll love the private wing for three additional bedrooms, the untold amount of storage, and most of all, the two oversized flex rooms perfect for a second Great Room, Media Room, Recreation Room, or Game Room. The lower level is bright, open, and connected to the outdoors. Live Different, Live Fully, Live Inspired, Love Home.
Home Details
Home Type
- Single Family
Parking
- 3 Car Garage
Home Design
- New Construction
- Ready To Build Floorplan
- Brentwood Plan
Interior Spaces
- 4,706 Sq Ft Home
- 2-Story Property
- Fireplace
- Mud Room
- Breakfast Area or Nook
Bedrooms and Bathrooms
- 4 Bedrooms
- Walk-In Closet
Outdoor Features
- Covered patio or porch
Community Details
Overview
- Grand Opening
- Built by Classica Homes
- Mclean South Shore Subdivision
- Community Lake
Amenities
- Clubhouse
Recreation
- Community Pool
- Trails
Sales Office
- Great Egret Drive
- Clover, SC 28078
- 704-912-5789
- Builder Spec Website
Office Hours
- Mon, Wed - Sat: 11am-6pm, Tues & Sun 1pm-6pm
Map
Home Values in the Area
Average Home Value in this Area
Property History
| Date | Event | Price | Change | Sq Ft Price |
|---|---|---|---|---|
| 04/15/2025 04/15/25 | Price Changed | $1,472,900 | +0.3% | $313 / Sq Ft |
| 04/05/2025 04/05/25 | For Sale | $1,468,900 | -- | $312 / Sq Ft |






