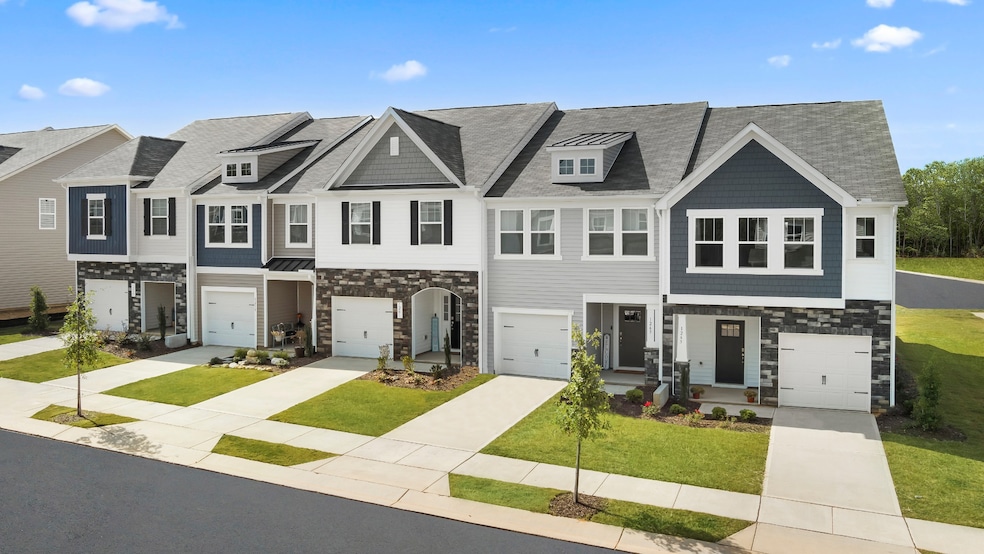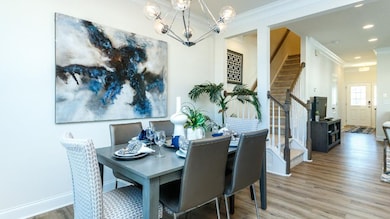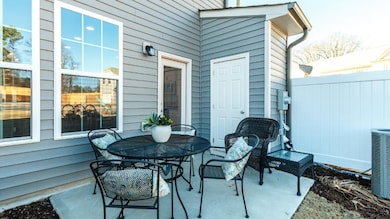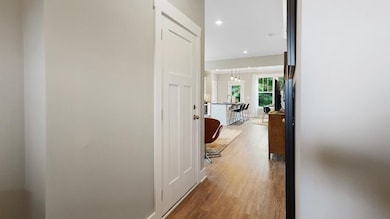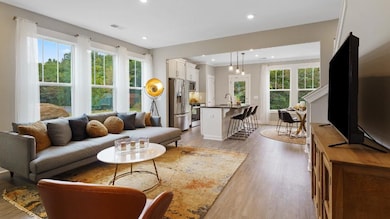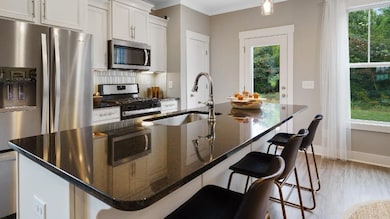
Litchfield Clayton, NC 27520
Municipal Park NeighborhoodEstimated payment $1,776/month
Total Views
18,405
3
Beds
2.5
Baths
1,573
Sq Ft
$172
Price per Sq Ft
Highlights
- New Construction
- Riverwood Middle School Rated A-
- Community Pool
About This Home
Spacious open concept kitchen with a 9 foot centered island sits adjacent to the airy family room and breakfast room. The second level living includes three bedrooms, two full bathrooms and the laundry room. The roomy primary suite boasts an expansive closet and an en suite bathroom with a dual vanity. Home includes 1 car garage with 1 car parking pad.
Townhouse Details
Home Type
- Townhome
Parking
- 1 Car Garage
Home Design
- New Construction
- Ready To Build Floorplan
- Litchfield Plan
Interior Spaces
- 1,573 Sq Ft Home
- 2-Story Property
Bedrooms and Bathrooms
- 3 Bedrooms
Community Details
Overview
- Actively Selling
- Built by DRB Homes
- Meadow View Subdivision
Recreation
- Community Pool
Sales Office
- 42 Channel Drop Drive
- Clayton, NC 27520
- 919-948-3621
- Builder Spec Website
Office Hours
- Mon thru Sat 10-5 | Sun 1-5
Map
Create a Home Valuation Report for This Property
The Home Valuation Report is an in-depth analysis detailing your home's value as well as a comparison with similar homes in the area
Home Values in the Area
Average Home Value in this Area
Property History
| Date | Event | Price | Change | Sq Ft Price |
|---|---|---|---|---|
| 03/02/2025 03/02/25 | Price Changed | $269,990 | +3.8% | $172 / Sq Ft |
| 02/28/2025 02/28/25 | For Sale | $259,990 | -- | $165 / Sq Ft |
Similar Homes in Clayton, NC
Nearby Homes
- 104 Duba Ct
- 131 Wildflower Cir
- 359 Ballast Point
- 528 Ballast Point
- 239 Hopper Cir
- TBD Channel Drop Dr Unit 123
- TBD Channel Drop Dr Unit 94
- 20 Windflower Ct
- 12 Honeydew Way
- 20 Honeydew Way
- 24 Honeydew Way
- 35 Honeydew Way
- 103 Fieldstone Dr
- 43 Honeydew Way
- 55 Honeydew Way
- 56 Honeydew Way
- 60 Honeydew Way
- 41 Lavender Ln
- 64 Honeydew Way
- 68 Honeydew Way
