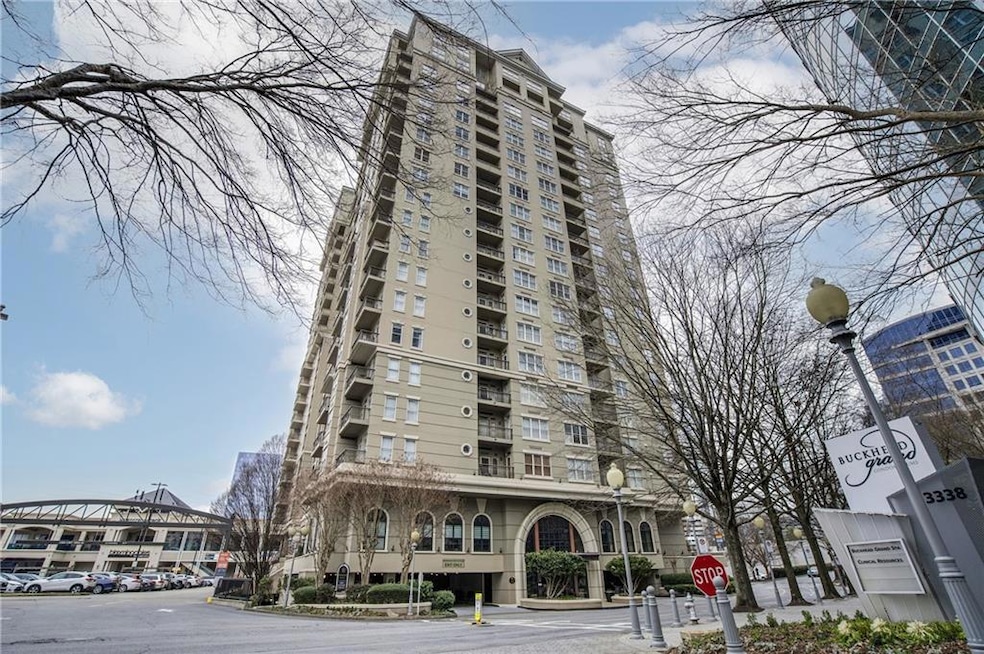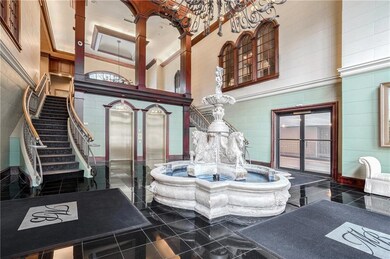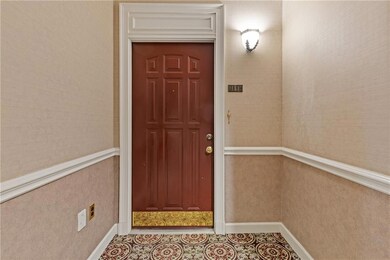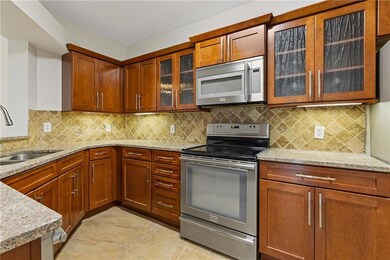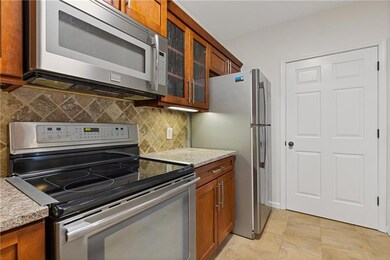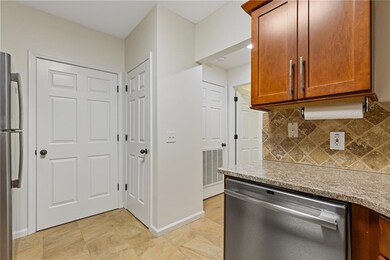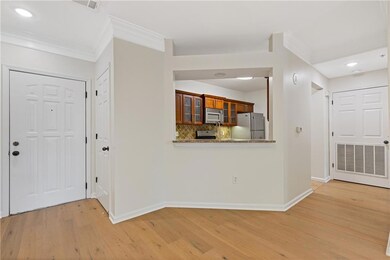Meridian Buckhead 3334 Peachtree Rd NE Unit 101 Atlanta, GA 30326
North Buckhead NeighborhoodHighlights
- Concierge
- Fitness Center
- In Ground Pool
- Smith Elementary School Rated A-
- Open-Concept Dining Room
- City View
About This Home
If you are looking for a lock and go lifestyle, convenient location and premium amenities, Meridian Buckhead has it all. This home is the largest one bedroom floorplan offered in the building and overlooks the beautifully manicured gardens with park like setting. Freshly painted and new LVP flooring in the living/dining room and owners suite. You'll enjoy cooking in the gourmet kitchen with granite countertops, stainless appliances, upgraded cabinetry with etched glass panels, undermount lighting and separate laundry room with washer/dryer included. The spa-like bathroom offers double sinks and upgraded walk-in shower with glass door. The owner's suite will accommodate a king size bedroom suit and has direct access to the private balcony. A large walk-in closet and a separate linen closet for extra storage. Entertain friends and family in the living/dining area that extends to the oversize balcony overlooking serene like gardens. Amenities include 24/7 concierge, fitness ctr, squash court, clubroom, media room, library, gas grills & covered, assigned parking. World class dining, shopping Marta and entertainment are just outside your door!
Condo Details
Home Type
- Condominium
Year Built
- Built in 1997
Lot Details
- Two or More Common Walls
- Landscaped
Parking
- 1 Car Garage
- Garage Door Opener
- Assigned Parking
Home Design
- Traditional Architecture
Interior Spaces
- 1,025 Sq Ft Home
- 1-Story Property
- Ceiling height of 9 feet on the main level
- Ceiling Fan
- Living Room
- Open-Concept Dining Room
Kitchen
- Open to Family Room
- Electric Oven
- Electric Cooktop
- Microwave
- Dishwasher
- Stone Countertops
- Disposal
Flooring
- Wood
- Ceramic Tile
Bedrooms and Bathrooms
- 1 Main Level Bedroom
- Oversized primary bedroom
- Walk-In Closet
- 1 Full Bathroom
- Dual Vanity Sinks in Primary Bathroom
- Shower Only
Laundry
- Laundry Room
- Laundry in Kitchen
- Dryer
- Washer
Home Security
Outdoor Features
- In Ground Pool
Location
- Property is near public transit
- Property is near schools
- Property is near shops
Schools
- Sarah Rawson Smith Elementary School
- Willis A. Sutton Middle School
- North Atlanta High School
Utilities
- Central Heating and Cooling System
- Electric Water Heater
- Cable TV Available
Listing and Financial Details
- Security Deposit $2,300
- $250 Move-In Fee
- 12 Month Lease Term
- $100 Application Fee
- Assessor Parcel Number 17 006200020353
Community Details
Overview
- Property has a Home Owners Association
- Application Fee Required
- High-Rise Condominium
- Meridian Buckhead Subdivision
Amenities
- Concierge
- Business Center
- Guest Suites
Recreation
- Trails
Security
- Card or Code Access
- Fire Sprinkler System
Map
About Meridian Buckhead
Source: First Multiple Listing Service (FMLS)
MLS Number: 7561544
APN: 17-0062-0002-035-3
- 3334 Peachtree Rd NE Unit 908
- 3334 Peachtree Rd NE Unit 1209, 1210
- 3334 Peachtree Rd NE Unit 1707
- 3334 Peachtree Rd NE Unit 1110
- 3334 Peachtree Rd NE Unit 704
- 3338 Peachtree Rd NE Unit 1010
- 3338 Peachtree Rd NE Unit 3102
- 3338 Peachtree Rd NE Unit 2701
- 3338 Peachtree Rd NE Unit 403
- 3338 Peachtree Rd NE Unit 2804
- 3338 Peachtree Rd NE Unit 2405
- 3338 Peachtree Rd NE Unit 3406
- 3338 Peachtree Rd NE Unit 1102
- 3338 Peachtree Rd NE Unit 1106
- 3344 Peachtree Rd NE Unit 3703
- 3344 Peachtree Rd NE Unit 3902
- 3344 Peachtree Rd NE Unit 3303
