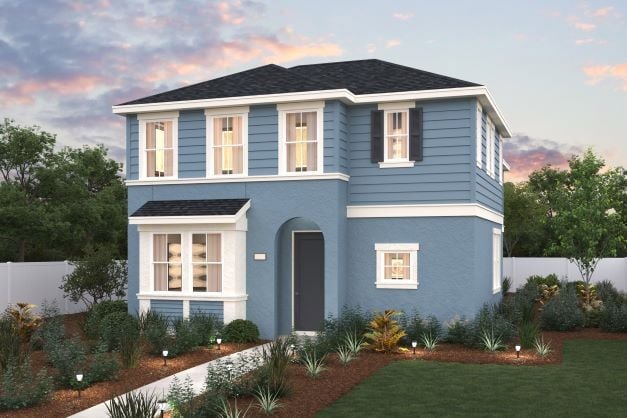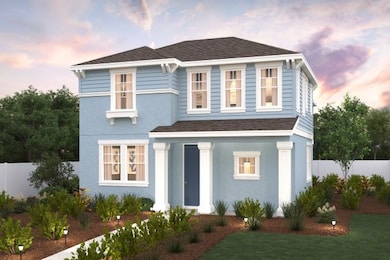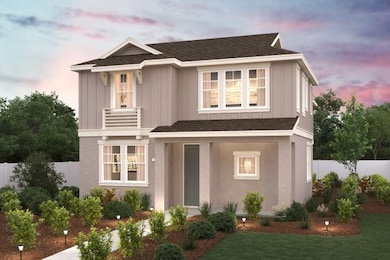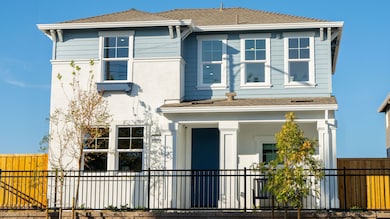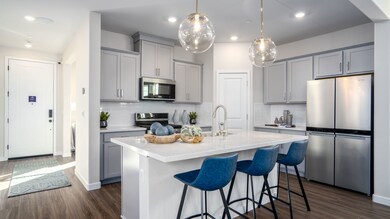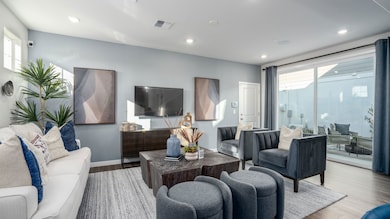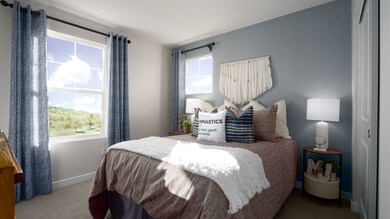
Plan 3 Suisun City, CA 94585
Estimated payment $4,205/month
About This Home
This beautiful two-story home has a total of 2,089 square feet of living area. It features an open concept layout with three bedrooms, two and a half bathrooms, a loft, and a 2-bay garage. This gorgeous new home offers plenty of space for a number of residences. As you walk in the foyer, you’ll see the den, and just down the hall is the dining area, kitchen, and living room with access to the outdoor space. Upstairs, you will find the owner’s suite with two vanity sinks, a walk-in shower, and a separate water closet. Additionally, there are two other bedrooms, a bathroom with tub/shower combo, a loft, and laundry room. The house also comes with solar for lease or purchase.
Home Details
Home Type
- Single Family
Parking
- 2 Car Garage
Home Design
- 2,089 Sq Ft Home
- New Construction
- Ready To Build Floorplan
- Plan 3
Bedrooms and Bathrooms
- 3 Bedrooms
Community Details
Overview
- Built by Century Communities
- Meridian Subdivision
Sales Office
- 225 Octopus St
- Suisun City, CA 94585
- 925-392-4977
Office Hours
- Mon 1 - 6 Tue 10 - 6 Wed 10 - 6 Thu 10 - 6 Fri 10 - 6 Sat 10 - 6 Sun 10 - 6
Map
Home Values in the Area
Average Home Value in this Area
Property History
| Date | Event | Price | Change | Sq Ft Price |
|---|---|---|---|---|
| 02/24/2025 02/24/25 | For Sale | $639,990 | -- | $306 / Sq Ft |
Similar Homes in the area
- 225 Octopus St
- 225 Octopus St
- 225 Octopus St
- 225 Octopus St
- 225 Octopus St
- 218 Manatee St
- 213 Octopus St
- 208 Octopus St
- 216 Octopus St
- 220 Octopus St
- 204 Octopus St
- 109 Clownfish St
- 132 Clownfish St
- 216 Morgan St
- 1111 Main St
- 113 Clownfish St
- 127 Flounder St
- 115 Flounder St
- 224 Walnut St
- 117 Clownfish St
