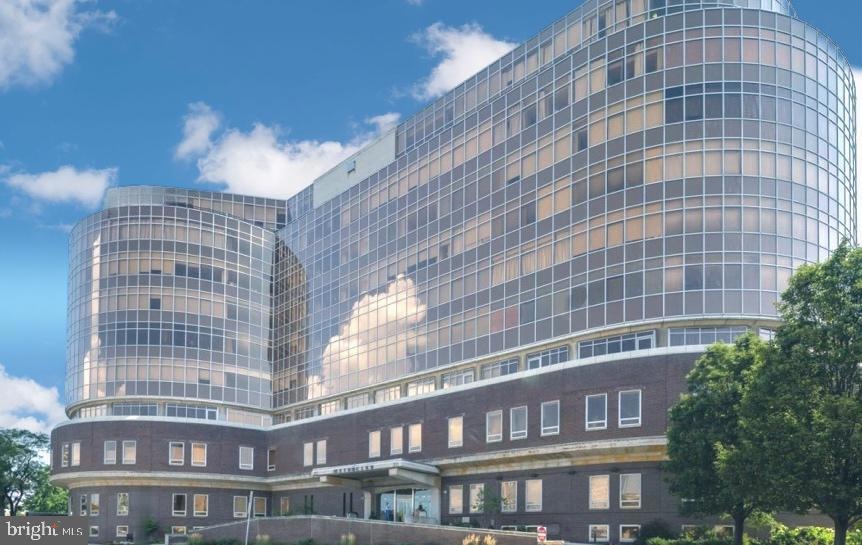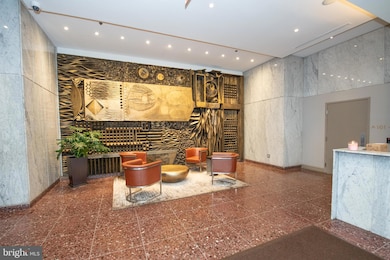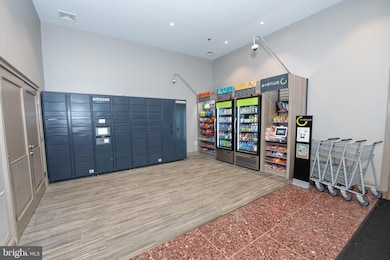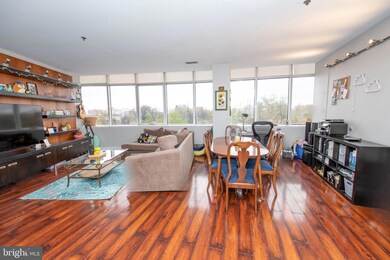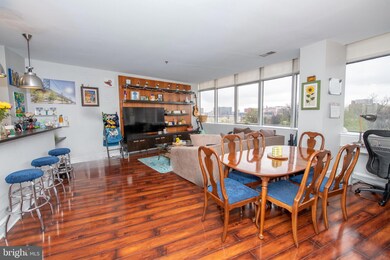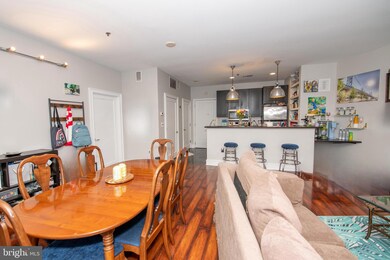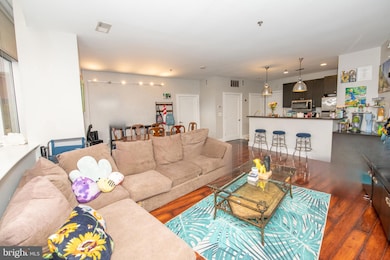
MetroClub 201-59 N 8th St Unit 413 Philadelphia, PA 19106
Old City NeighborhoodHighlights
- Fitness Center
- 4-minute walk to Chinatown
- Community Pool
- Open Floorplan
- Contemporary Architecture
- 3-minute walk to Franklin Square
About This Home
As of August 2024Welcome to the highly desirable Metro Club Condominiums! As you head through the lobby, you get a glimpse of the elegance of the building which offers a 24 hour concierge, self checkout convenience store, fitness center, ATM, Amazon Locker Hub, and an outdoor heated pool with cabana seating. Enter your new home and enjoy the open concept with incredible views through your large custom wall to wall windows of The Ben Franklin Bridge and Franklin Square Park which has a beautiful square lighting and fireworks around the holidays . Take note of your kitchen which offers stainless steel appliances, elegant espresso shaker cabinetry, open pantry, stainless steel countertops, and breakfast bar. The living and dining area has plenty of room for those family gatherings. Next is the large bedroom and full bathroom which offers tiled flooring, vanity, laundry area, large tiled shower with a stone accent, rain showerhead, sliding glass doors, and corner shelving. No need to worry about parking since you will also have a dedicated parking spot in a secure and fenced in parking lot adjoining the building. This is luxury condo living at its finest and let's not forget the easy access to I95, Vine St. Expressway, Olde City, and Chinatown. Time to schedule your showing!
Last Agent to Sell the Property
Keller Williams Real Estate-Langhorne License #RS355519

Property Details
Home Type
- Condominium
Est. Annual Taxes
- $3,374
Year Built
- Built in 1970
HOA Fees
- $640 Monthly HOA Fees
Parking
- Off-Street Parking
Home Design
- Contemporary Architecture
- Brick Exterior Construction
Interior Spaces
- 922 Sq Ft Home
- Property has 1 Level
- Open Floorplan
- Living Room
- Dining Area
- Breakfast Area or Nook
Bedrooms and Bathrooms
- 1 Main Level Bedroom
- En-Suite Primary Bedroom
- 1 Full Bathroom
Laundry
- Laundry on main level
- Washer and Dryer Hookup
Utilities
- Forced Air Heating and Cooling System
- Electric Water Heater
Listing and Financial Details
- Tax Lot 90
- Assessor Parcel Number 888037035
Community Details
Overview
- Association fees include pool(s), common area maintenance, health club
- High-Rise Condominium
- Metro Club Condominiums
- Old City Subdivision
Amenities
- Gift Shop
- Elevator
Recreation
Pet Policy
- Pets allowed on a case-by-case basis
Map
About MetroClub
Home Values in the Area
Average Home Value in this Area
Property History
| Date | Event | Price | Change | Sq Ft Price |
|---|---|---|---|---|
| 08/07/2024 08/07/24 | Sold | $262,000 | -6.1% | $284 / Sq Ft |
| 06/01/2024 06/01/24 | Price Changed | $279,000 | -2.1% | $303 / Sq Ft |
| 05/06/2024 05/06/24 | Price Changed | $285,000 | -4.7% | $309 / Sq Ft |
| 04/13/2024 04/13/24 | For Sale | $299,000 | 0.0% | $324 / Sq Ft |
| 08/01/2021 08/01/21 | Rented | $1,990 | 0.0% | -- |
| 07/13/2021 07/13/21 | Under Contract | -- | -- | -- |
| 07/01/2021 07/01/21 | For Rent | $1,990 | +2.1% | -- |
| 06/15/2018 06/15/18 | Rented | $1,950 | -7.1% | -- |
| 04/11/2018 04/11/18 | Under Contract | -- | -- | -- |
| 09/18/2017 09/18/17 | For Rent | $2,100 | -- | -- |
Tax History
| Year | Tax Paid | Tax Assessment Tax Assessment Total Assessment is a certain percentage of the fair market value that is determined by local assessors to be the total taxable value of land and additions on the property. | Land | Improvement |
|---|---|---|---|---|
| 2025 | $3,708 | $282,600 | $45,100 | $237,500 |
| 2024 | $3,708 | $282,600 | $45,100 | $237,500 |
| 2023 | $3,708 | $264,900 | $42,300 | $222,600 |
| 2022 | $3,374 | $264,900 | $42,300 | $222,600 |
| 2021 | $3,374 | $0 | $0 | $0 |
| 2020 | $3,374 | $0 | $0 | $0 |
| 2019 | $3,276 | $0 | $0 | $0 |
| 2018 | $3,374 | $0 | $0 | $0 |
| 2017 | $3,374 | $0 | $0 | $0 |
| 2016 | $3,201 | $0 | $0 | $0 |
| 2015 | -- | $0 | $0 | $0 |
| 2014 | -- | $247,100 | $24,710 | $222,390 |
| 2012 | -- | $70,816 | $6,104 | $64,712 |
Mortgage History
| Date | Status | Loan Amount | Loan Type |
|---|---|---|---|
| Open | $13,100 | No Value Available | |
| Open | $254,140 | New Conventional | |
| Previous Owner | $240,000 | New Conventional | |
| Previous Owner | $369,000 | Unknown | |
| Previous Owner | $355,725 | Fannie Mae Freddie Mac |
Deed History
| Date | Type | Sale Price | Title Company |
|---|---|---|---|
| Deed | $262,000 | None Listed On Document | |
| Deed | $418,500 | First American Title Ins Co |
Similar Homes in the area
Source: Bright MLS
MLS Number: PAPH2342692
APN: 888037035
- 201 N 8th St Unit 104
- 201 59 N 8th St Unit 105
- 201 59 N 8th St Unit 404
- 201 59 N 8th St Unit 304
- 201 59 N 8th St Unit 607
- 201 59 N 8th St Unit 603
- 815 37 Arch St Unit 512
- 815 37 Arch St Unit 616
- 815 -37 Arch St Unit 202
- 815 -37 Arch St Unit 519
- 815 -37 Arch St Unit 607
- 1010 Race St Unit 6K
- 1010 Race St Unit PH-K
- 1010 Race St Unit 8I
- 1010 Race St Unit PG
- 1010 Race St Unit 8H
- 1010 Race St Unit 5D
- 1010 Race St Unit 2K
- 1010 Race St Unit 7J
- 1010 Race St Unit 6L
