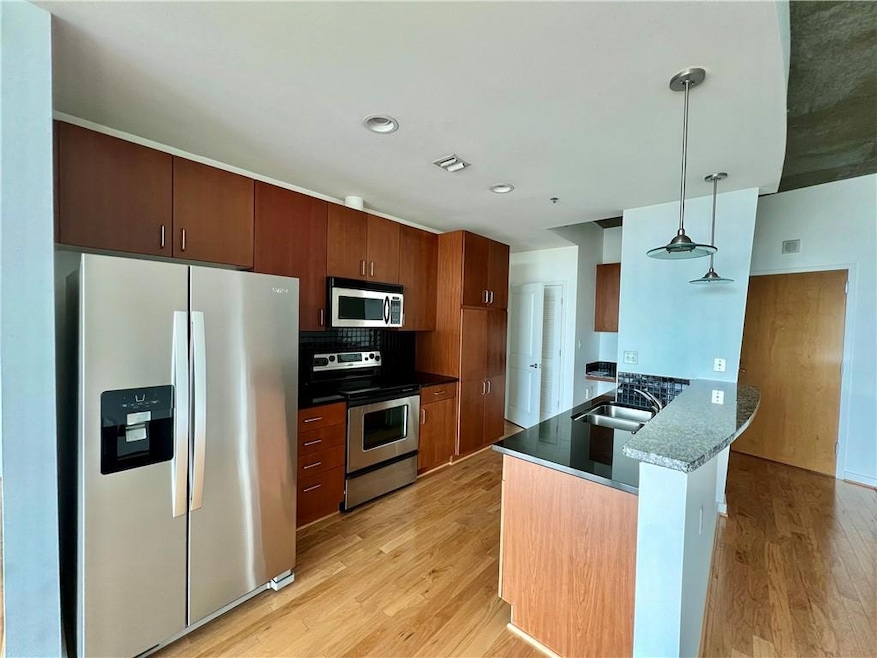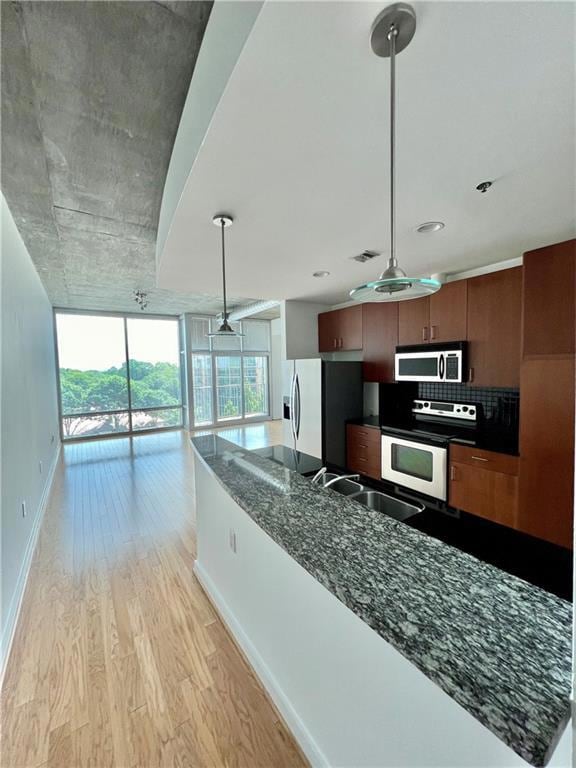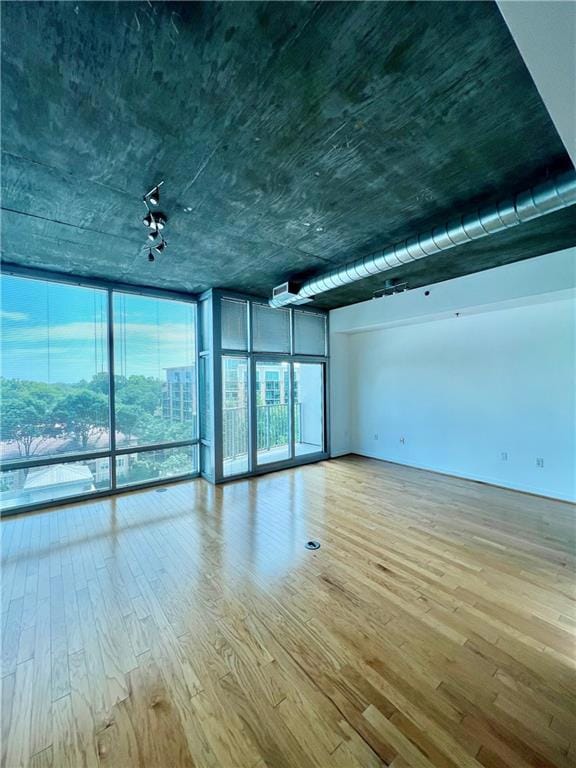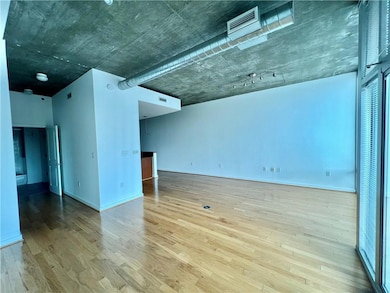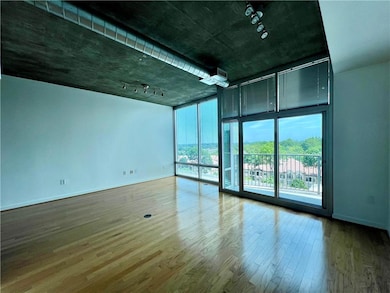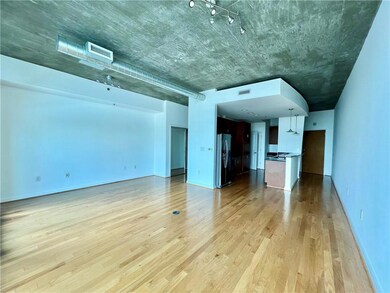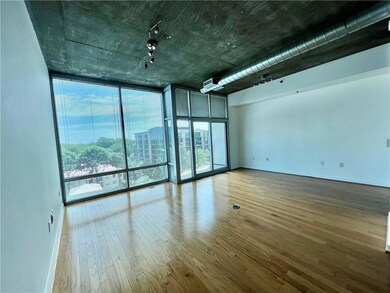Metropolis 923 Peachtree St NE Unit 734 Atlanta, GA 30309
Midtown Atlanta Neighborhood
--
Bed
1
Bath
683
Sq Ft
684
Sq Ft Lot
Highlights
- Concierge
- 4-minute walk to Midtown
- In Ground Pool
- Midtown High School Rated A+
- Fitness Center
- 3-minute walk to 10th Street Park
About This Home
Great, pedestrian-friendly location in the heart of Midtown! Short walk to dining, grocery, entertainment, Midtown MARTA station, Piedmont Park, and more. Spacious studio with eastern views, morning sunlight. This controlled access community offers 24hrs concierge and outstanding amenities, must see.
Condo Details
Home Type
- Condominium
Est. Annual Taxes
- $3,737
Year Built
- Built in 2003
Lot Details
- Two or More Common Walls
Home Design
- Concrete Siding
Interior Spaces
- 1 Full Bathroom
- 683 Sq Ft Home
- 3-Story Property
- Double Pane Windows
- Wood Flooring
- Security Gate
Kitchen
- Open to Family Room
- Breakfast Bar
- Electric Oven
- Electric Cooktop
- Microwave
- Dishwasher
- Kitchen Island
- Wood Stained Kitchen Cabinets
- Disposal
Laundry
- Dryer
- Washer
Parking
- 1 Parking Space
- Secured Garage or Parking
- Assigned Parking
Outdoor Features
- In Ground Pool
- Covered patio or porch
- Outdoor Storage
- Outdoor Gas Grill
Location
- Property is near public transit
- Property is near shops
Schools
- Virginia-Highland Elementary School
- David T Howard Middle School
- Midtown High School
Utilities
- Central Heating and Cooling System
- Electric Water Heater
- Phone Available
- Cable TV Available
Listing and Financial Details
- Security Deposit $1,695
- $300 Move-In Fee
- 12 Month Lease Term
- $50 Application Fee
- Assessor Parcel Number 17 010600083185
Community Details
Overview
- Property has a Home Owners Association
- Application Fee Required
- High-Rise Condominium
- Metropolis Subdivision
Amenities
- Concierge
- Business Center
Recreation
Pet Policy
- Call for details about the types of pets allowed
Security
- Card or Code Access
- Carbon Monoxide Detectors
- Fire Sprinkler System
Map
About Metropolis
Source: First Multiple Listing Service (FMLS)
MLS Number: 7555412
APN: 17-0106-0008-318-5
Nearby Homes
- 923 Peachtree St NE Unit 1625
- 943 Peachtree St NE Unit 2002
- 943 Peachtree St NE Unit 1910
- 923 Peachtree St NE Unit 1334
- 943 Peachtree St NE Unit 901
- 943 Peachtree St NE Unit 1603
- 923 Peachtree St NE Unit 939
- 923 Peachtree St NE Unit 930
- 923 Peachtree St NE Unit 932
- 943 Peachtree St NE Unit 1108
- 923 Peachtree St NE Unit 1628
- 923 Peachtree St NE Unit 1527
- 943 Peachtree St NE Unit 704
- 943 Peachtree St NE Unit PH 20
- 943 Peachtree St NE Unit 2009
- 943 Peachtree St NE Unit 902
- 943 Peachtree St NE Unit 1109
- 943 Peachtree St NE Unit 1708
- 943 Peachtree St NE Unit 809
