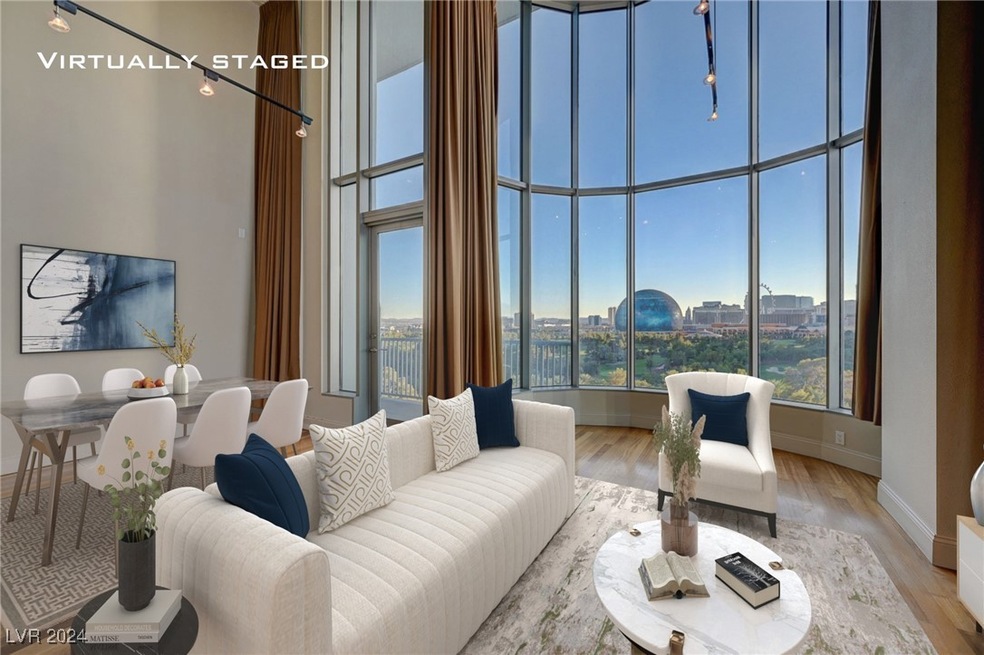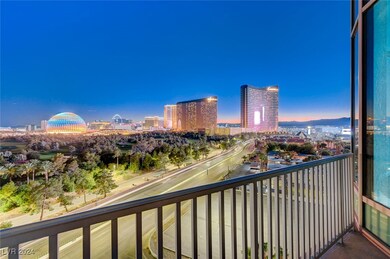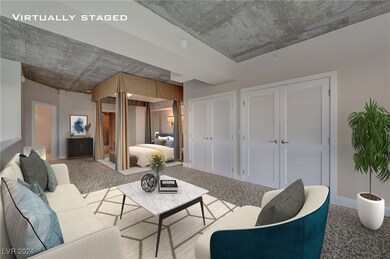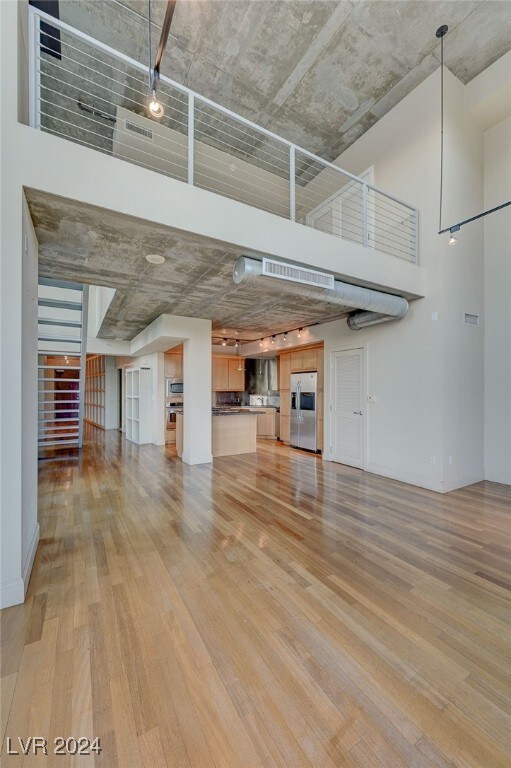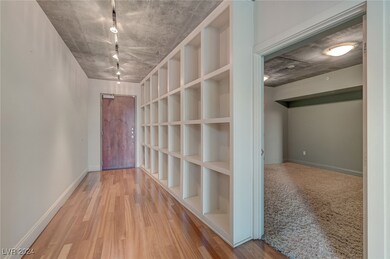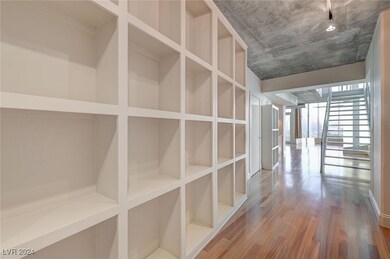
$799,999
- 2 Beds
- 2 Baths
- 2,520 Sq Ft
- 360 E Desert Inn Rd
- Unit 807
- Las Vegas, NV
Luxurious 2 story loft-style home with incredible views. Upon entering, you will notice the light and bright livingroom with an abundance of natural light from the 20' foot floor to ceiling windows that look out to the Wynn GolfCourse, MSG Sphere, the Las Vegas strip, and surrounding mountains. The home features a spacious kitchen withstainless steel appliance, ample counter space and
Johnny Richardson Real Broker LLC
