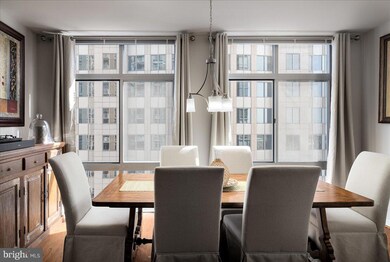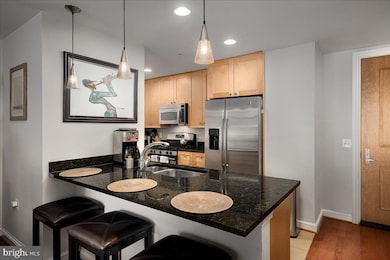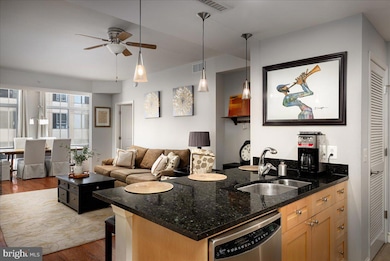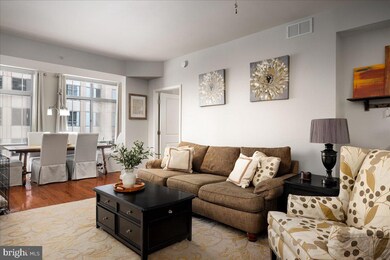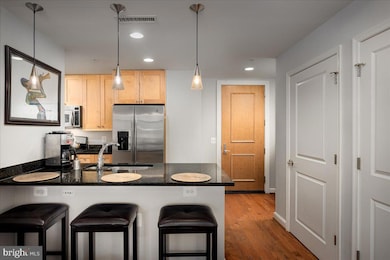
Midtown Reston Town Center 11990 Market St Unit 904 Reston, VA 20190
Reston Town Center NeighborhoodHighlights
- Concierge
- Fitness Center
- Open Floorplan
- Langston Hughes Middle School Rated A-
- Gourmet Kitchen
- 1-minute walk to Reston Town Square Park
About This Home
As of June 2024$25k price reduction in a sophisticated concierge building right in the Reston Town Center!! City vibes but quiet peace up on the 9th floor. Built in 2006, Midtown at Reston Town Center offers a luxury lifestyle with high-end amenities, stately units, and a prime location. This residence is the perfect blend of urban convenience and modern elegance. Unit 904 is a 2 bedroom, 2 bathroom condo with walk-in closets in each bedroom, a gourmet kitchen, and a dining room flooded in daylight. Enjoy a fitness center, demo kitchen, party room, outdoor pool, and the security and convenience of an onsite concierge staff. Walk to Ruth's Chris Steak House, Barcelona, Bar Taco, CVS, salons, movie theater, green space, upscale and convenient retail, ice skating rink in the winter, and tons of bars and eateries. Enjoy outdoor concerts in warm weather, walk to the Reston libraries and local bookstores, a quick drive to Reston Hospital Center for a host of medical care needs. Access Trader Joe's, Harris Teeter, Whole Foods, Target, and Giant within minutes. Don't miss the opportunity to make this exceptional condo your new home. Schedule a showing today and experience the epitome of upscale living in Reston!
Property Details
Home Type
- Condominium
Est. Annual Taxes
- $5,283
Year Built
- Built in 2006
HOA Fees
- $900 Monthly HOA Fees
Parking
- Garage Door Opener
Home Design
- Contemporary Architecture
Interior Spaces
- 1,169 Sq Ft Home
- Property has 1 Level
- Open Floorplan
- Crown Molding
- Ceiling Fan
- Window Treatments
- Formal Dining Room
- Wood Flooring
Kitchen
- Gourmet Kitchen
- Breakfast Area or Nook
Bedrooms and Bathrooms
- 2 Main Level Bedrooms
- En-Suite Bathroom
- Walk-In Closet
- 2 Full Bathrooms
Laundry
- Laundry in unit
- Washer and Dryer Hookup
Accessible Home Design
- Accessible Elevator Installed
- Halls are 36 inches wide or more
- No Interior Steps
Schools
- Lake Anne Elementary School
- Hughes Middle School
- South Lakes High School
Utilities
- Forced Air Heating and Cooling System
- Natural Gas Water Heater
Listing and Financial Details
- Assessor Parcel Number 0171 32 0904
Community Details
Overview
- Association fees include common area maintenance, exterior building maintenance, gas, insurance, management, parking fee, pool(s), recreation facility, reserve funds, road maintenance, sewer, snow removal, trash, water
- High-Rise Condominium
- Midtown At Reston Town Center Subdivision
Amenities
- Concierge
- Meeting Room
- Party Room
- Community Library
Recreation
- Jogging Path
Pet Policy
- Dogs and Cats Allowed
Security
- Security Service
Map
About Midtown Reston Town Center
Home Values in the Area
Average Home Value in this Area
Property History
| Date | Event | Price | Change | Sq Ft Price |
|---|---|---|---|---|
| 06/28/2024 06/28/24 | Sold | $507,000 | -3.4% | $434 / Sq Ft |
| 05/07/2024 05/07/24 | Price Changed | $525,000 | -4.5% | $449 / Sq Ft |
| 03/14/2024 03/14/24 | For Sale | $550,000 | +18.3% | $470 / Sq Ft |
| 10/14/2020 10/14/20 | Sold | $465,000 | -2.1% | $398 / Sq Ft |
| 06/08/2020 06/08/20 | Price Changed | $474,900 | -3.1% | $406 / Sq Ft |
| 05/15/2020 05/15/20 | For Sale | $490,000 | -2.0% | $419 / Sq Ft |
| 05/17/2012 05/17/12 | Sold | $499,900 | 0.0% | $428 / Sq Ft |
| 03/31/2012 03/31/12 | Pending | -- | -- | -- |
| 03/16/2012 03/16/12 | Price Changed | $499,900 | -5.7% | $428 / Sq Ft |
| 01/25/2012 01/25/12 | For Sale | $529,900 | -- | $453 / Sq Ft |
Tax History
| Year | Tax Paid | Tax Assessment Tax Assessment Total Assessment is a certain percentage of the fair market value that is determined by local assessors to be the total taxable value of land and additions on the property. | Land | Improvement |
|---|---|---|---|---|
| 2024 | $5,848 | $476,830 | $95,000 | $381,830 |
| 2023 | $5,283 | $441,510 | $88,000 | $353,510 |
| 2022 | $5,349 | $441,510 | $88,000 | $353,510 |
| 2021 | $5,481 | $441,510 | $88,000 | $353,510 |
| 2020 | $5,638 | $450,520 | $90,000 | $360,520 |
| 2019 | $6,481 | $517,840 | $104,000 | $413,840 |
| 2018 | $6,075 | $528,290 | $106,000 | $422,290 |
| 2017 | $6,934 | $574,010 | $115,000 | $459,010 |
| 2016 | $5,965 | $494,840 | $99,000 | $395,840 |
| 2015 | $5,755 | $494,840 | $99,000 | $395,840 |
| 2014 | $5,650 | $486,830 | $97,000 | $389,830 |
Mortgage History
| Date | Status | Loan Amount | Loan Type |
|---|---|---|---|
| Previous Owner | $15,000 | New Conventional | |
| Previous Owner | $465,000 | VA | |
| Previous Owner | $399,900 | New Conventional | |
| Previous Owner | $467,200 | New Conventional |
Deed History
| Date | Type | Sale Price | Title Company |
|---|---|---|---|
| Deed | $507,000 | Fidelity National Title | |
| Warranty Deed | $465,000 | Pruitt Title Llc | |
| Warranty Deed | $499,900 | -- | |
| Special Warranty Deed | $584,000 | -- |
Similar Homes in Reston, VA
Source: Bright MLS
MLS Number: VAFX2169116
APN: 0171-32-0904
- 11990 Market St Unit 1414
- 11990 Market St Unit 908
- 11990 Market St Unit 413
- 11990 Market St Unit 1404
- 11990 Market St Unit 1205
- 11990 Market St Unit 1311
- 12000 Market St Unit 189
- 12000 Market St Unit 343
- 12000 Market St Unit 103
- 12000 Market St Unit 283
- 12000 Market St Unit 139
- 12000 Market St Unit 216
- 12000 Market St Unit 310
- 12025 New Dominion Pkwy Unit 509
- 12025 New Dominion Pkwy Unit 124
- 12001 Market St Unit 106
- 12013 Taliesin Place Unit 11
- 12127 Chancery Station Cir
- 12012 Taliesin Place Unit 26
- 12170 Abington Hall Place Unit 204

