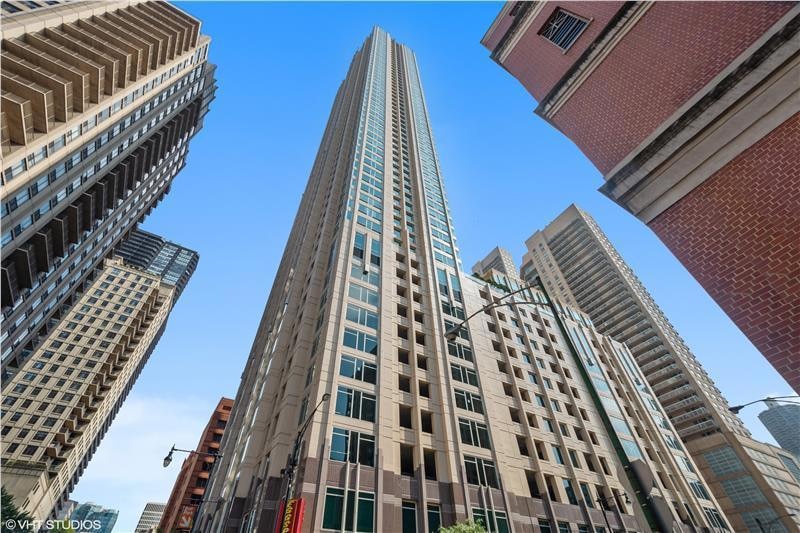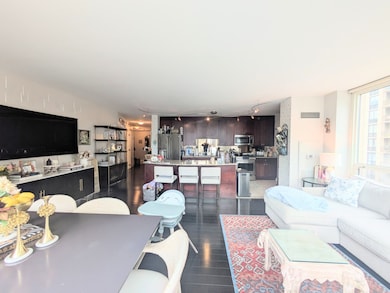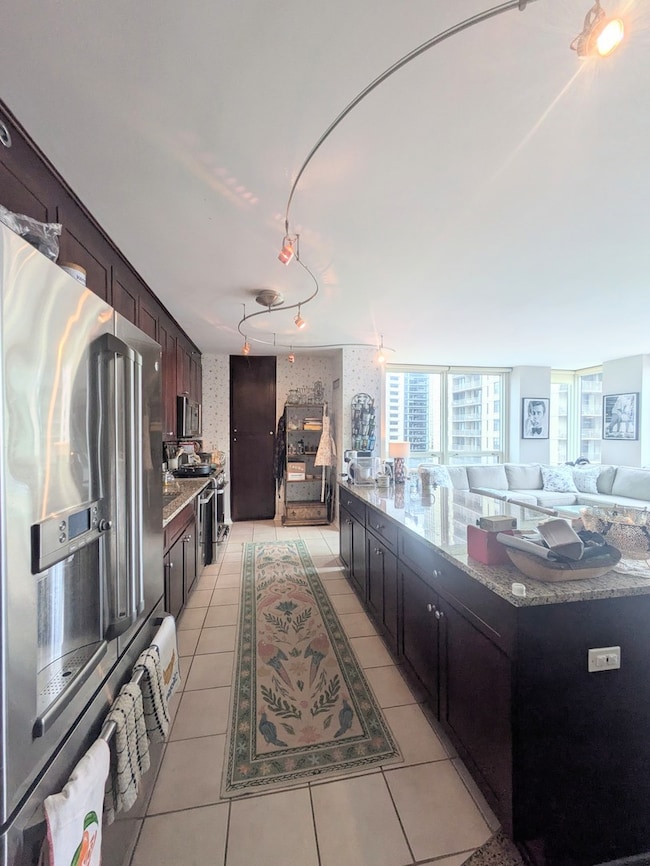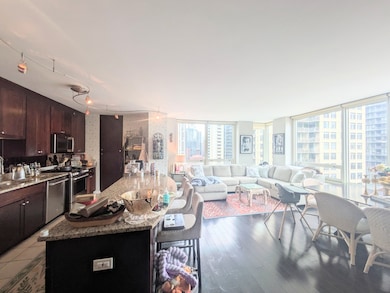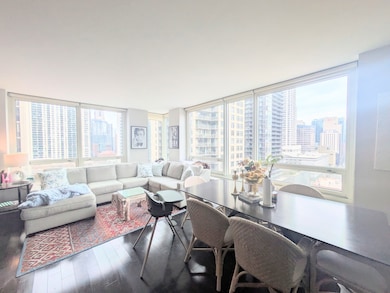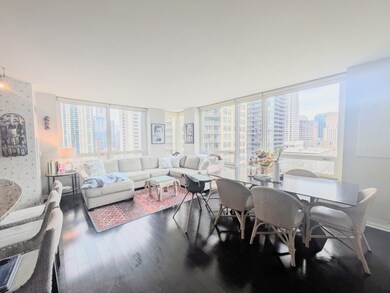Millennium Centre 33 W Ontario St Unit 17A Chicago, IL 60654
River North NeighborhoodHighlights
- Doorman
- 3-minute walk to Grand Avenue Station (Red Line)
- Community Pool
- Fitness Center
- Wood Flooring
- Party Room
About This Home
FANTASTIC 2-BED, 2-BATH IN FABULOUS RIVER NORTH! THIS HOME HAS ALL THE FEATURES YOU HAVE BEEN LOOKING FOR! Enjoy the building's most sought-after corner floor plan, with generously sized split bedrooms offering privacy for guests and roommates. North East corner views of Michigan Ave and the city skyline. Timeless espresso floors flow throughout the space, complementing the spacious living room which features room for a dining table, expansive walls of windows, and soaring ceilings. The contemporary kitchen is equipped with high-end, contemporary stainless-steel appliances including a French-door refrigerator, granite countertops, and 42-inch pristine cabinets. Oversized primary bedroom suite features large, professionally organized closets, along with an ensuite bathroom complete with a 6-ft soaking tub and contemporary lighting. The generous second bedroom has plenty of room for a king bed plus a home office. 33 W. Ontario is an upscale, service-oriented building offers a wide array of amenities including 24-hour door staff, an outdoor pool, sundeck with a grilling area, fitness center, resident lounge, conference room, package delivery service, and complimentary storage locker. The all-inclusive rent covers internet, cable, heating, air conditioning, gas, water. The well-managed condominium ensures a smooth living experience with professional on-site management. Fantastic location just steps away from the Magnificent Mile, Whole Foods, Trader Joe's, Jewel, and a short walk to the Loop, the beach, and running/bike paths. Public transportation is right outside, and expressways are easily accessible. This location offers everything you need at your doorstep!
Home Details
Home Type
- Single Family
Est. Annual Taxes
- $7,298
Year Built
- Built in 2004 | Remodeled in 2016
Home Design
- Concrete Block And Stucco Construction
Interior Spaces
- 1,300 Sq Ft Home
- Entrance Foyer
- Family Room
- Combination Dining and Living Room
- Storage
- Fire Sprinkler System
Kitchen
- Range
- Microwave
- Freezer
- Dishwasher
- Stainless Steel Appliances
- Disposal
Flooring
- Wood
- Carpet
- Ceramic Tile
Bedrooms and Bathrooms
- 2 Bedrooms
- 2 Potential Bedrooms
- 2 Full Bathrooms
- Dual Sinks
- Soaking Tub
- Separate Shower
Laundry
- Laundry Room
- Dryer
- Washer
Schools
- Ogden Elementary
Utilities
- Forced Air Heating and Cooling System
- Heating System Uses Natural Gas
- Lake Michigan Water
- Cable TV Available
Listing and Financial Details
- Property Available on 5/21/25
- Rent includes cable TV, gas, heat, water, pool, doorman, internet, air conditioning, wi-fi
Community Details
Overview
- Christine Gibbs Association, Phone Number (312) 337-0133
- Millenium Centre Subdivision
- Property managed by Associa
- 60-Story Property
Amenities
- Doorman
- Sundeck
- Party Room
- Elevator
- Service Elevator
- Package Room
Recreation
- Bike Trail
Pet Policy
- Limit on the number of pets
- Dogs and Cats Allowed
Security
- Resident Manager or Management On Site
Map
About Millennium Centre
Source: Midwest Real Estate Data (MRED)
MLS Number: 12344143
APN: 17-09-234-043-1269
- 33 W Ontario St Unit 46A
- 33 W Ontario St Unit 27F
- 33 W Ontario St Unit 32D
- 33 W Ontario St Unit 20C
- 33 W Ontario St Unit 40D
- 33 W Ontario St Unit 36D
- 33 W Ontario St Unit 51D
- 33 W Ontario St Unit 41C
- 33 W Ontario St Unit 14B
- 33 W Ontario St Unit 47E
- 33 W Ontario St Unit 52C
- 33 W Ontario St Unit 17F
- 33 W Ontario St Unit 18D
- 33 W Ontario St Unit TH5
- 33 W Ontario St Unit 29H
- 33 W Ontario St Unit 29D
- 33 W Ontario St Unit 50F
- 33 W Ontario St Unit 40B
- 33 W Ontario St Unit P11W38
- 33 W Ontario St Unit 22H
