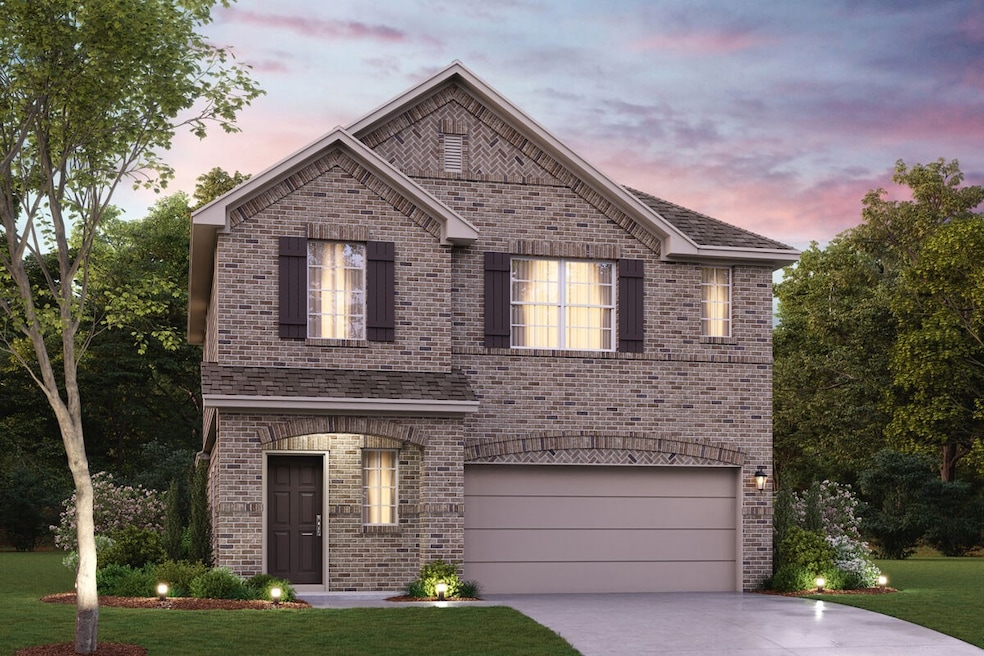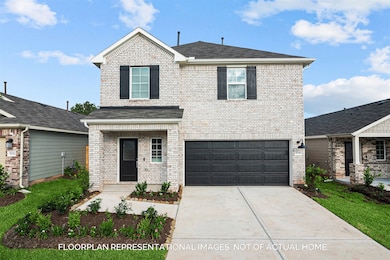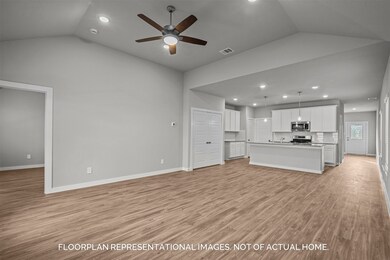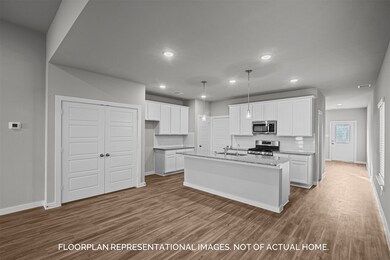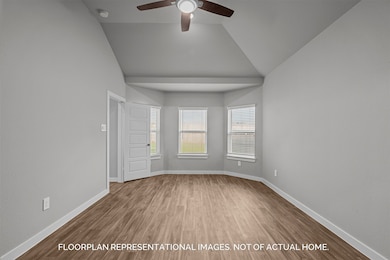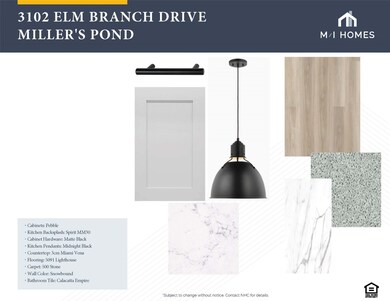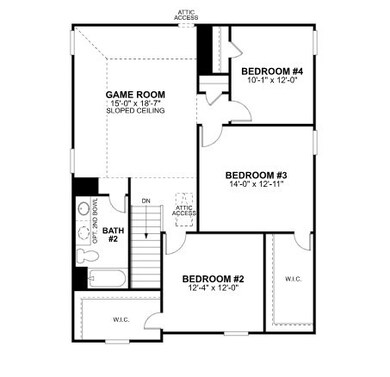
3102 Elm Branch Dr Rosenberg, TX 77471
Estimated payment $2,542/month
Highlights
- Under Construction
- Deck
- Game Room
- Home Energy Rating Service (HERS) Rated Property
- Traditional Architecture
- Covered patio or porch
About This Home
New development in Rosenberg! Meet the Dogwood plan. This Charming open-concept layout has an inviting interior with 4 beds, 2.5 baths, and 2,390 sq ft. Whether you're settling in for a cozy night or entertaining guests, this space is flexible enough to suit your every need. Your living spaces (kitchen, dining, and family room) showcase a high, sloped ceiling for an airy atmosphere. A half bath at the entrance was added for convenience. The owner's bedroom is a true oasis, featuring ample natural light and a serene layout perfect for unwinding after a long day. The en-suite bathroom is the epitome of luxury, with elegant fixtures and finishes that will make you feel pampered whenever you step inside. You'll find a large game room, 3 bedrooms, and a jack-and-jill bathroom upstairs. Outside in the backyard, you will enjoy an added covered patio. This home comes with a 2-car garage that includes an added garage storage space. Contact us today to learn more.
Home Details
Home Type
- Single Family
Year Built
- Built in 2025 | Under Construction
Lot Details
- 7,762 Sq Ft Lot
- Cul-De-Sac
- Back Yard Fenced
HOA Fees
- $104 Monthly HOA Fees
Parking
- 2 Car Attached Garage
Home Design
- Traditional Architecture
- Brick Exterior Construction
- Slab Foundation
- Composition Roof
Interior Spaces
- 2,390 Sq Ft Home
- 2-Story Property
- Ceiling Fan
- Family Room Off Kitchen
- Combination Kitchen and Dining Room
- Game Room
- Utility Room
- Washer and Electric Dryer Hookup
Kitchen
- Walk-In Pantry
- Gas Oven
- Gas Range
- Microwave
- Dishwasher
- Kitchen Island
- Disposal
Flooring
- Carpet
- Vinyl
Bedrooms and Bathrooms
- 4 Bedrooms
- En-Suite Primary Bedroom
- Soaking Tub
- Bathtub with Shower
- Separate Shower
Eco-Friendly Details
- Home Energy Rating Service (HERS) Rated Property
- Energy-Efficient Thermostat
- Ventilation
Outdoor Features
- Deck
- Covered patio or porch
Schools
- Bowie Elementary School
- George Junior High School
- Terry High School
Utilities
- Central Heating and Cooling System
- Heating System Uses Gas
- Programmable Thermostat
Community Details
- King Property Management Association, Phone Number (713) 956-1995
- Built by M/I Homes
- Miller's Pond Subdivision
Map
Home Values in the Area
Average Home Value in this Area
Tax History
| Year | Tax Paid | Tax Assessment Tax Assessment Total Assessment is a certain percentage of the fair market value that is determined by local assessors to be the total taxable value of land and additions on the property. | Land | Improvement |
|---|---|---|---|---|
| 2024 | -- | $45,212 | -- | -- |
Property History
| Date | Event | Price | Change | Sq Ft Price |
|---|---|---|---|---|
| 04/01/2025 04/01/25 | Price Changed | $370,990 | -2.6% | $155 / Sq Ft |
| 03/13/2025 03/13/25 | For Sale | $380,990 | -- | $159 / Sq Ft |
Similar Homes in the area
Source: Houston Association of REALTORS®
MLS Number: 76989602
APN: 5019-02-001-0190-901
- 3118 Elm Branch Dr
- 3122 Elm Branch Dr
- 3202 Elm Branch Dr
- 3206 Elm Branch Dr
- 1611 Country View Dr
- 1615 Country View Dr
- 1610 Country View Dr
- 1626 Country View Dr
- 1634 Country View Dr
- 1803 Live Springs Way
- 3010 Blue Abelia St
- 3011 Blue Abelia St
- 3230 Spanish Oak Ln
- 3231 Spanish Oak Ln
- 2007 Heather Ridge Way
- 2007 Heather Ridge Way
- 1606 Blue Cypress Dr
- 3022 Middleton Dr
