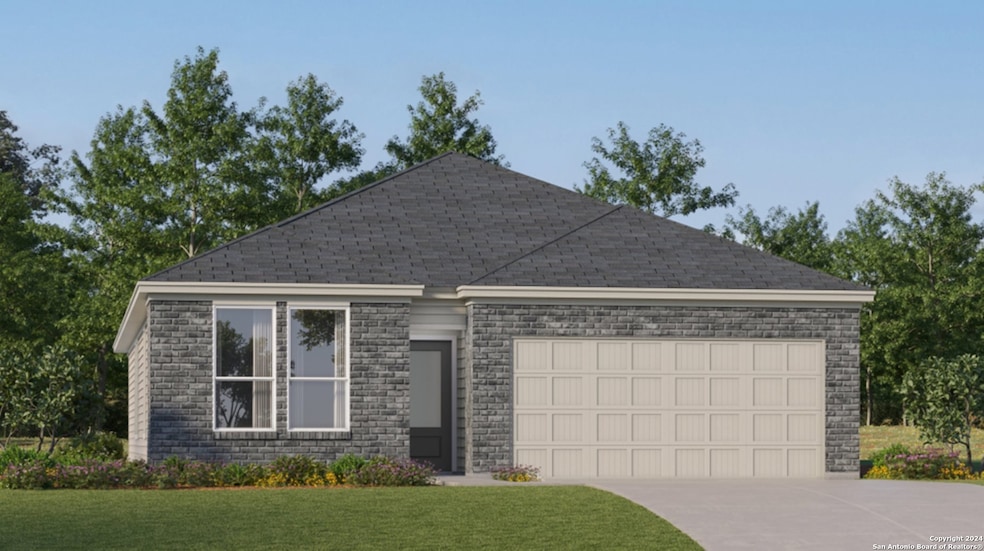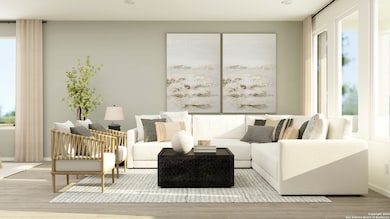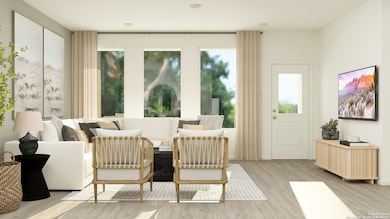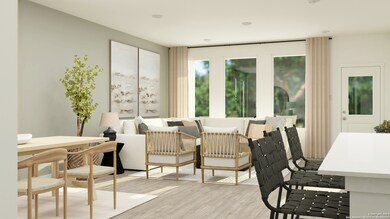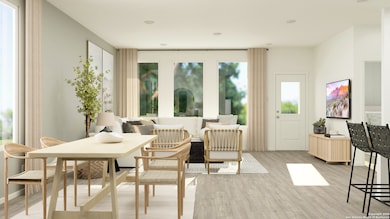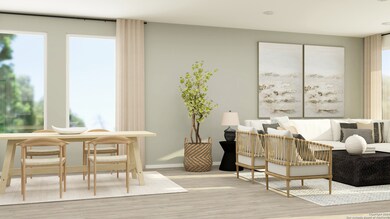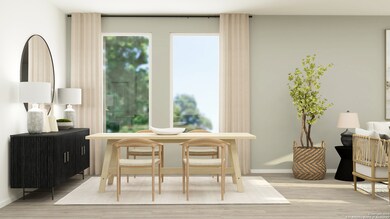
13803 Strange Way San Antonio, TX 78221
Mission Del Lago NeighborhoodHighlights
- Golf Course Community
- Clubhouse
- Tennis Courts
- New Construction
- Community Pool
- Walk-In Closet
About This Home
As of April 2025The Siesta - This new home features a modern and low-maintenance design contained to a single level. Off the foyer are two secondary bedrooms and a convenient study, providing a secluded place to focus on important tasks throughout the week. The kitchen, dining room and family room share an open-concept floorplan, with a nearby covered patio ready for outdoor entertainment and leisure. The owner's suite is nestled into a private corner at the back of the home. Prices and features may vary and are subject to change. Estimated COE April 2025.
Last Agent to Sell the Property
Christopher Marti
Housifi
Last Buyer's Agent
Nancy Saenz
United Realty Group of Texas, LLC
Home Details
Home Type
- Single Family
Year Built
- Built in 2024 | New Construction
Lot Details
- 4,792 Sq Ft Lot
- Fenced
HOA Fees
- $27 Monthly HOA Fees
Parking
- 2 Car Garage
Home Design
- Slab Foundation
- Composition Roof
Interior Spaces
- 1,904 Sq Ft Home
- Property has 1 Level
Kitchen
- Stove
- Dishwasher
Flooring
- Carpet
- Vinyl
Bedrooms and Bathrooms
- 3 Bedrooms
- Walk-In Closet
- 2 Full Bathrooms
Laundry
- Laundry on main level
- Washer Hookup
Schools
- Gallardo Elementary School
- Julmatthey Middle School
- Southside High School
Utilities
- Central Heating and Cooling System
- Heating System Uses Natural Gas
- Sewer Holding Tank
- Cable TV Available
Listing and Financial Details
- Legal Lot and Block 21 / 71
Community Details
Overview
- $500 HOA Transfer Fee
- Mission Del Lago Home Owners Association, Inc Association
- Built by Lennar
- Mission Del Lago Subdivision
- Mandatory home owners association
Amenities
- Clubhouse
Recreation
- Golf Course Community
- Tennis Courts
- Sport Court
- Community Pool
- Park
- Trails
Map
Home Values in the Area
Average Home Value in this Area
Property History
| Date | Event | Price | Change | Sq Ft Price |
|---|---|---|---|---|
| 04/18/2025 04/18/25 | Sold | -- | -- | -- |
| 04/03/2025 04/03/25 | Pending | -- | -- | -- |
| 03/28/2025 03/28/25 | Price Changed | $252,414 | -2.2% | $133 / Sq Ft |
| 03/27/2025 03/27/25 | Price Changed | $258,191 | 0.0% | $136 / Sq Ft |
| 03/27/2025 03/27/25 | For Sale | $258,191 | +0.7% | $136 / Sq Ft |
| 03/11/2025 03/11/25 | Pending | -- | -- | -- |
| 03/08/2025 03/08/25 | Price Changed | $256,499 | -1.5% | $135 / Sq Ft |
| 03/03/2025 03/03/25 | Price Changed | $260,499 | -0.4% | $137 / Sq Ft |
| 02/26/2025 02/26/25 | Price Changed | $261,499 | -1.9% | $137 / Sq Ft |
| 02/21/2025 02/21/25 | Price Changed | $266,499 | -0.6% | $140 / Sq Ft |
| 02/20/2025 02/20/25 | Price Changed | $267,999 | -0.2% | $141 / Sq Ft |
| 02/17/2025 02/17/25 | Price Changed | $268,499 | 0.0% | $141 / Sq Ft |
| 02/17/2025 02/17/25 | For Sale | $268,499 | -8.7% | $141 / Sq Ft |
| 02/06/2025 02/06/25 | Pending | -- | -- | -- |
| 02/02/2025 02/02/25 | For Sale | $293,999 | -- | $154 / Sq Ft |
Similar Homes in San Antonio, TX
Source: San Antonio Board of REALTORS®
MLS Number: 1839163
