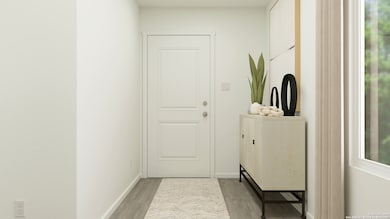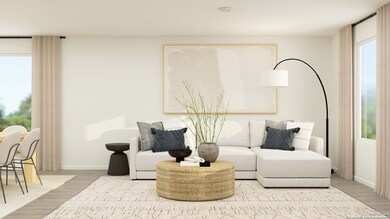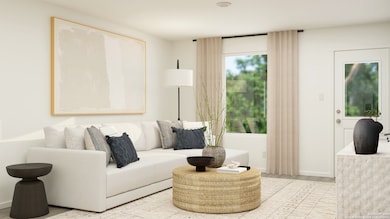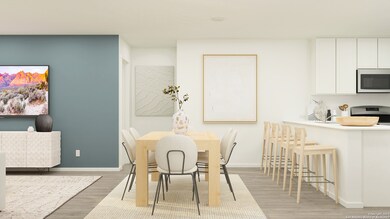
1014 Beck Terrace San Antonio, TX 78221
Mission Del Lago NeighborhoodHighlights
- New Construction
- Central Heating and Cooling System
- Carpet
- Walk-In Closet
- Fenced
About This Home
As of March 2025The Avas - This single-level home showcases a spacious open floorplan shared between the kitchen, dining area and family room for easy entertaining. An owner's suite enjoys a private location in a rear corner of the home, complemented by an en-suite bathroom and walk-in closet. There are two secondary bedrooms at the front of the home. Estimated COE April 2025. Prices and features may vary and are subject to change. Photos are for illustrative purposes only.
Last Agent to Sell the Property
Christopher Marti
Housifi
Last Buyer's Agent
Non MLS
Non Mls Office
Home Details
Home Type
- Single Family
Year Built
- Built in 2024 | New Construction
Lot Details
- 4,792 Sq Ft Lot
- Fenced
HOA Fees
- $27 Monthly HOA Fees
Home Design
- Slab Foundation
- Composition Roof
Interior Spaces
- 1,380 Sq Ft Home
- Property has 1 Level
Kitchen
- Stove
- Dishwasher
Flooring
- Carpet
- Vinyl
Bedrooms and Bathrooms
- 3 Bedrooms
- Walk-In Closet
- 2 Full Bathrooms
Laundry
- Laundry on main level
- Washer Hookup
Schools
- Gallardo Elementary School
- Julmatthey Middle School
- Southside High School
Utilities
- Central Heating and Cooling System
- Heating System Uses Natural Gas
- Sewer Holding Tank
- Cable TV Available
Community Details
- $500 HOA Transfer Fee
- Mission Del Lago Homeowners Assn, Inc. Association
- Built by Lennar
- Mission Del Lago Subdivision
- Mandatory home owners association
Listing and Financial Details
- Legal Lot and Block 49 / 68
Map
Home Values in the Area
Average Home Value in this Area
Property History
| Date | Event | Price | Change | Sq Ft Price |
|---|---|---|---|---|
| 03/31/2025 03/31/25 | Sold | -- | -- | -- |
| 03/03/2025 03/03/25 | Pending | -- | -- | -- |
| 02/26/2025 02/26/25 | Price Changed | $140,901 | -30.6% | $102 / Sq Ft |
| 02/25/2025 02/25/25 | Price Changed | $202,999 | +16.0% | $147 / Sq Ft |
| 02/21/2025 02/21/25 | Price Changed | $174,999 | -1.7% | $127 / Sq Ft |
| 02/20/2025 02/20/25 | Price Changed | $177,999 | -2.7% | $129 / Sq Ft |
| 02/17/2025 02/17/25 | Price Changed | $182,999 | -2.7% | $133 / Sq Ft |
| 02/11/2025 02/11/25 | Price Changed | $187,999 | -7.4% | $136 / Sq Ft |
| 02/02/2025 02/02/25 | For Sale | $202,999 | -- | $147 / Sq Ft |
Similar Homes in San Antonio, TX
Source: San Antonio Board of REALTORS®
MLS Number: 1839169






