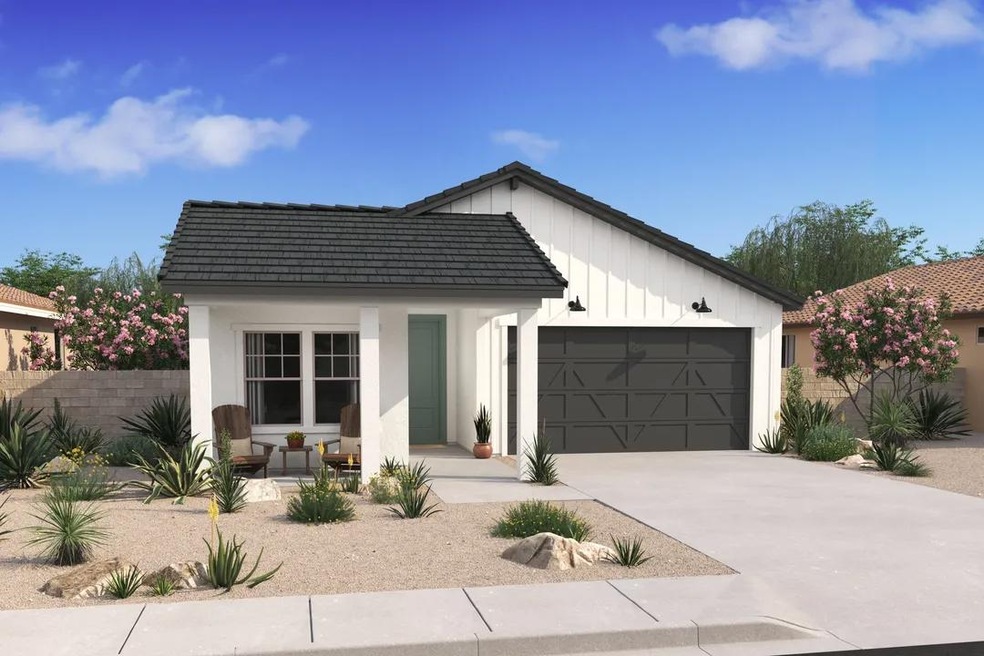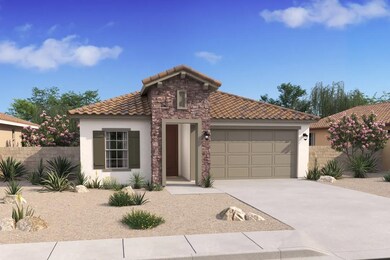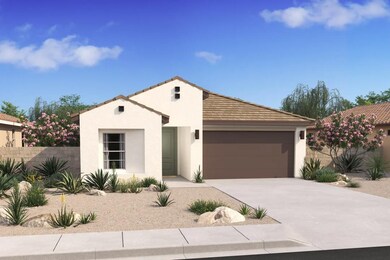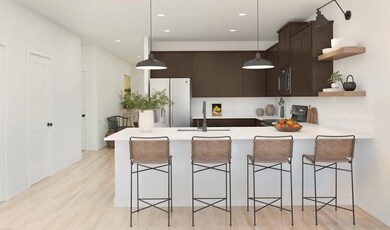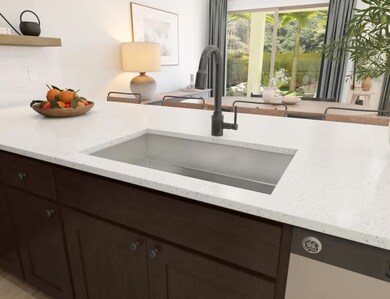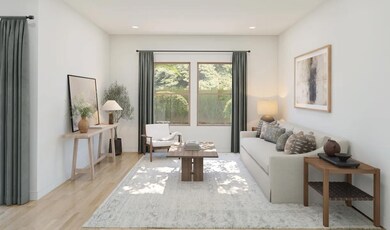
Finlay Buckeye, AZ 85326
Estimated payment $2,521/month
Total Views
888
4
Beds
2
Baths
1,604
Sq Ft
$239
Price per Sq Ft
About This Home
Cozy kitchen with peninsula and a convenient breakfast bar.
Sunny great room with space for entertainment and relaxation.
Roomy primary suite with large walk-in closet.
Secluded Bedroom 2 ideal for a guest room or home office.
Included covered patio for dining al fresco.
Home Details
Home Type
- Single Family
Parking
- 2 Car Garage
Home Design
- New Construction
- Ready To Build Floorplan
- Finlay Plan
Interior Spaces
- 1,604 Sq Ft Home
- 1-Story Property
Bedrooms and Bathrooms
- 4 Bedrooms
- 2 Full Bathrooms
Community Details
Overview
- Actively Selling
- Built by K Hovnanian Homes
- Monroe Ranch Subdivision
Sales Office
- Watson Road & Elwood Street
- Buckeye, AZ 85326
- 888-261-1370
Office Hours
- Sun 11am-6pm Mon-Tue 10am-6pm Wed 1pm-6pm Thu-Sat 10am-6pm
Map
Create a Home Valuation Report for This Property
The Home Valuation Report is an in-depth analysis detailing your home's value as well as a comparison with similar homes in the area
Home Values in the Area
Average Home Value in this Area
Property History
| Date | Event | Price | Change | Sq Ft Price |
|---|---|---|---|---|
| 02/24/2025 02/24/25 | For Sale | $382,990 | -- | $239 / Sq Ft |
Similar Homes in Buckeye, AZ
Nearby Homes
- 23403 W Albeniz Place
- 23410 W Albeniz Place
- 23386 W Albeniz Place
- 23409 W Burton Ave
- 23456 W Fulton St
- 23385 W Burton Ave
- 23443 W Albeniz Place
- 23419 W Albeniz Place
- 3746 S 234th Ln
- 3889 S 233rd Ln
- 0 Watson Road & Elwood St
- 0 Watson Road & Elwood St
- 0 Watson Road & Elwood St
- 3873 S 233rd Ln
- 23379 W Albeniz Place
- 23396 W Burton Ave
- 23435 W Albeniz Place
- 23411 W Albeniz Place
- 23328 W Miami St
- 23252 W Miami St
