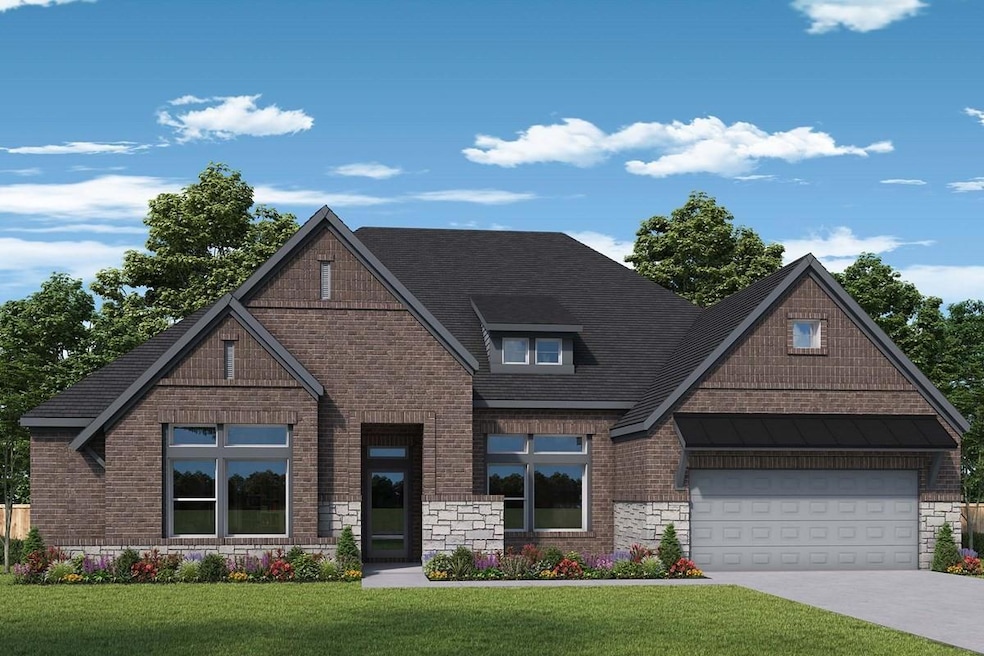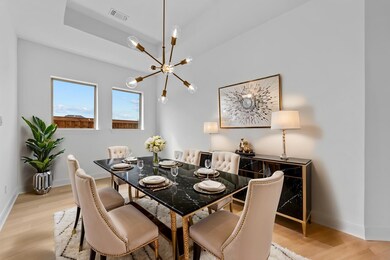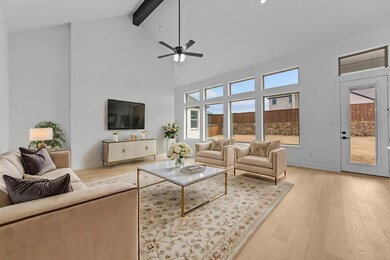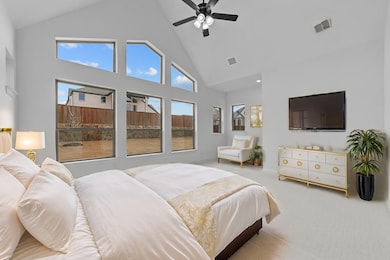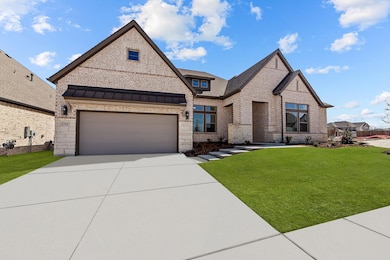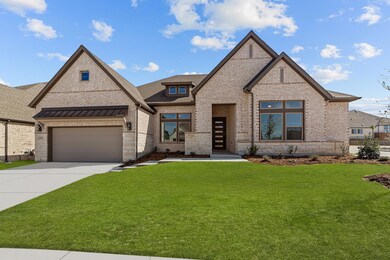
1704 Holly Oak Way Fate, TX 75087
Woodcreek NeighborhoodEstimated payment $4,377/month
Highlights
- New Construction
- Contemporary Architecture
- Tandem Parking
- Celia Hays Elementary School Rated A
- 4 Car Attached Garage
- 1-Story Property
About This Home
Welcome to The Steel, Cornerstone Haven, a beautifully designed home that offers an ideal blend of style and functionality. Situated on a desirable corner homesite, this residence boasts stunning 18 ft. cathedral style ceilings in both the Family Room and Owner’s Retreat, creating a sense of grandeur and spaciousness. Upon entry, your eyes will be drawn to the expansive Grand Area, which exudes a bright and airy atmosphere enhanced by its soaring ceilings. This inviting space seamlessly connects to the Dining Area, featuring an elevated ceiling design that adds a touch of elegance. Positioned conveniently to the right of the kitchen, the Dining Area provides an ideal setting for family gatherings while remaining visible yet distinct from the Family Room. This home also offers a spacious Enclosed Study Room, perfect for a quiet home office, as well as an enclosed TV Media room that enhances your entertainment options.
The Owner’s Retreat is a true sanctuary, featuring a luxurious En-suite Bathroom with a drop-in bathtub, and roomy shower, providing a serene escape at the end of the day.
With thoughtful LifeDesign and quality craftsmanship throughout, The Steel - Cornerstone Haven is perfect for families seeking a home that balances comfort with elegance.
Contact David Weekley Homes at Monterra to schedule your tour of this new home for sale in Fate, Texas!
Home Details
Home Type
- Single Family
Year Built
- Built in 2025 | New Construction
Lot Details
- 8,747 Sq Ft Lot
- Lot Dimensions are 70 x 125
HOA Fees
- $100 Monthly HOA Fees
Parking
- 4 Car Attached Garage
- Tandem Parking
Home Design
- Contemporary Architecture
- Traditional Architecture
- Brick Exterior Construction
- Stone Veneer
Interior Spaces
- 3,206 Sq Ft Home
- 1-Story Property
- Wired For A Flat Screen TV
- Decorative Fireplace
- Gas Log Fireplace
Kitchen
- Electric Oven
- Gas Cooktop
- Microwave
- Dishwasher
- Disposal
Bedrooms and Bathrooms
- 4 Bedrooms
- 3 Full Bathrooms
Schools
- Celia Hays Elementary School
- Herman E Utley Middle School
- Rockwall High School
Utilities
- High Speed Internet
- Cable TV Available
Community Details
- Association fees include ground maintenance
- Monterra Subdivision
- Mandatory home owners association
Listing and Financial Details
- Assessor Parcel Number 332034
Map
Home Values in the Area
Average Home Value in this Area
Tax History
| Year | Tax Paid | Tax Assessment Tax Assessment Total Assessment is a certain percentage of the fair market value that is determined by local assessors to be the total taxable value of land and additions on the property. | Land | Improvement |
|---|---|---|---|---|
| 2024 | -- | $70,000 | $70,000 | -- |
Property History
| Date | Event | Price | Change | Sq Ft Price |
|---|---|---|---|---|
| 03/16/2025 03/16/25 | Pending | -- | -- | -- |
| 03/11/2025 03/11/25 | Price Changed | $649,990 | -4.4% | $203 / Sq Ft |
| 02/11/2025 02/11/25 | For Sale | $679,990 | -- | $212 / Sq Ft |
Similar Homes in the area
Source: North Texas Real Estate Information Systems (NTREIS)
MLS Number: 20842103
APN: 332034
- 1408 Trevi Rd
- 1404 Trevi Rd
- 1616 Ravello Rd
- 1914 Holly Oak Way
- 1335 Bay Laurel Rd
- 1704 Holly Oak Way
- 1612 Ravello Rd
- 1336 Cartona Rd
- 617 Curtiss Dr
- 932 Pilatus Ln
- 928 Pilatus Ln
- 807 Bleriot Dr
- 927 Pilatus Ln
- 1029 Bleriot Dr
- 920 Pilatus Ln
- 912 Pilatus Ln
- 1224 Calebria Way
- 1211 Emilia Rd
- 1316 Bay Laurel Rd
- 1223 Calebria Way
