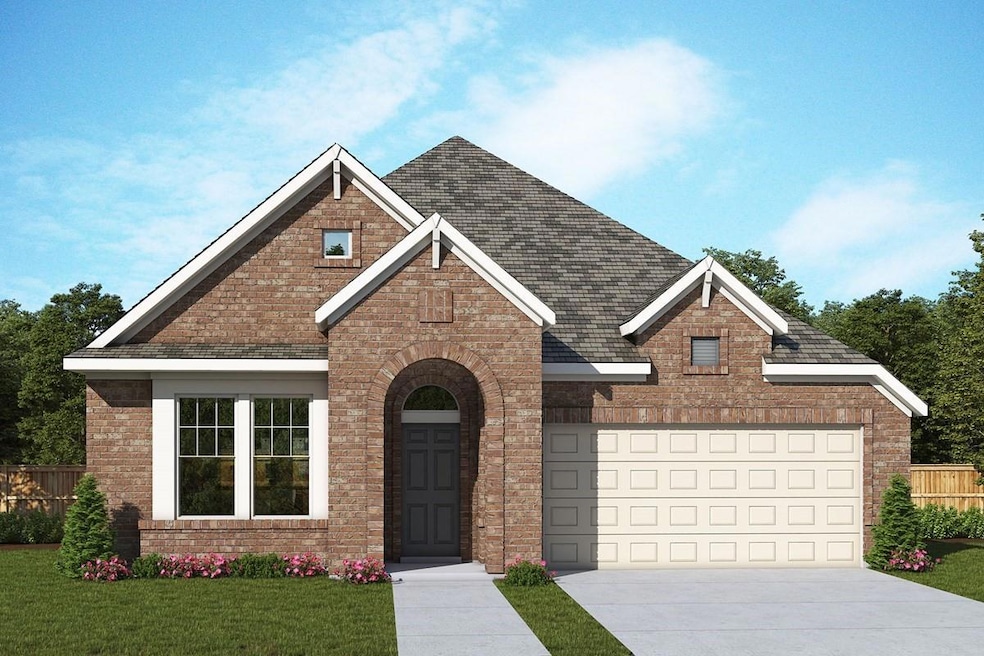
1335 Bay Laurel Rd Fate, TX 75087
Woodcreek NeighborhoodEstimated payment $3,261/month
Highlights
- New Construction
- Contemporary Architecture
- Tandem Parking
- Celia Hays Elementary School Rated A
- 2 Car Attached Garage
- 1-Story Property
About This Home
Coming home is the best part of every day in the beautiful and spacious Bluebonnet new home built by by David Weekley Homes. Refresh and relax every day in your deluxe Owner’s Retreat, complete with a spa day bathroom and large walk in closet. Gather the family around kitchen’s island to enjoy delectable treats and celebrate special achievements. Your open family and dining rooms are surrounded by big, energy efficient windows to allow every day to shine. Everyone will find a place to relax, play, or strive for individual achievements with a front study as well as a game room retreat and extended, covered patio. This property sits on a private home site for your family to enjoy.
Located in the prestigious, Rockwall ISD.
Call the David Weekley Homes at Monterra Team to learn about the stylish design selections throughout this new home for sale in Fate, Texas!
Home Details
Home Type
- Single Family
Year Built
- Built in 2025 | New Construction
Lot Details
- 6,247 Sq Ft Lot
- Lot Dimensions are 50 x 125
HOA Fees
- $200 Monthly HOA Fees
Parking
- 2 Car Attached Garage
- Tandem Parking
Home Design
- Contemporary Architecture
- Traditional Architecture
- Brick Exterior Construction
- Stone Veneer
Interior Spaces
- 2,257 Sq Ft Home
- 1-Story Property
- Wired For A Flat Screen TV
- Decorative Fireplace
- Gas Log Fireplace
Kitchen
- Electric Oven
- Gas Cooktop
- Microwave
- Dishwasher
- Disposal
Bedrooms and Bathrooms
- 3 Bedrooms
Schools
- Celia Hays Elementary School
- Herman E Utley Middle School
- Rockwall High School
Utilities
- High Speed Internet
- Cable TV Available
Community Details
- Association fees include ground maintenance
- Monterra Subdivision
- Mandatory home owners association
Listing and Financial Details
- Assessor Parcel Number 331985
Map
Home Values in the Area
Average Home Value in this Area
Tax History
| Year | Tax Paid | Tax Assessment Tax Assessment Total Assessment is a certain percentage of the fair market value that is determined by local assessors to be the total taxable value of land and additions on the property. | Land | Improvement |
|---|---|---|---|---|
| 2024 | -- | $70,000 | $70,000 | -- |
Property History
| Date | Event | Price | Change | Sq Ft Price |
|---|---|---|---|---|
| 04/02/2025 04/02/25 | Price Changed | $464,990 | -6.5% | $206 / Sq Ft |
| 03/27/2025 03/27/25 | For Sale | $497,526 | -- | $220 / Sq Ft |
Deed History
| Date | Type | Sale Price | Title Company |
|---|---|---|---|
| Special Warranty Deed | -- | None Listed On Document |
Similar Homes in the area
Source: North Texas Real Estate Information Systems (NTREIS)
MLS Number: 20883781
APN: 331985
- 1408 Trevi Rd
- 1404 Trevi Rd
- 1616 Ravello Rd
- 1914 Holly Oak Way
- 1335 Bay Laurel Rd
- 1704 Holly Oak Way
- 1612 Ravello Rd
- 1336 Cartona Rd
- 617 Curtiss Dr
- 932 Pilatus Ln
- 928 Pilatus Ln
- 807 Bleriot Dr
- 927 Pilatus Ln
- 920 Pilatus Ln
- 1029 Bleriot Dr
- 912 Pilatus Ln
- 1224 Calebria Way
- 1211 Emilia Rd
- 1316 Bay Laurel Rd
- 1223 Calebria Way
