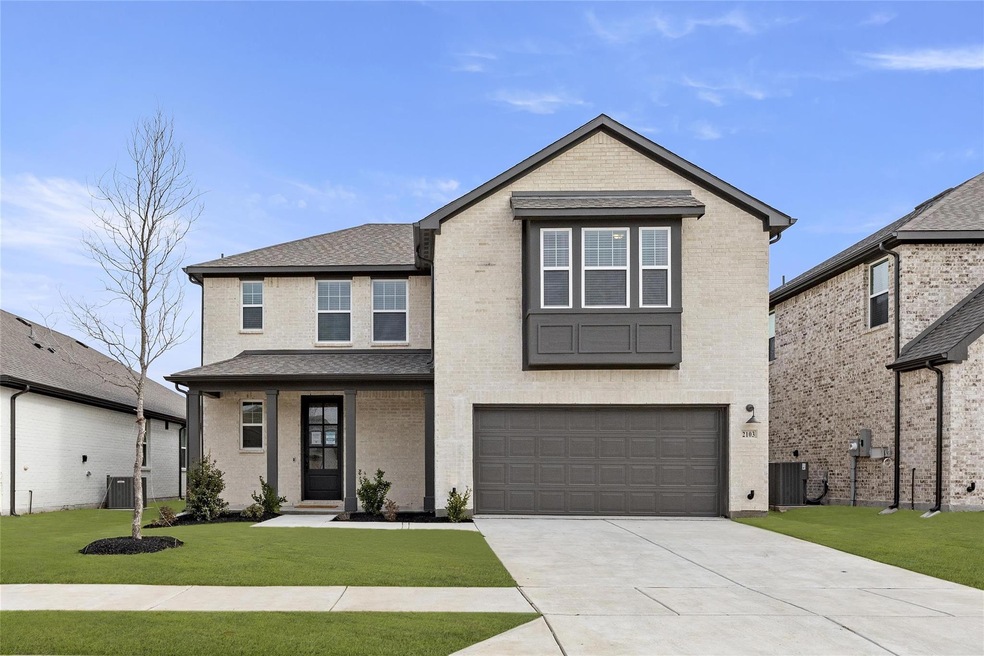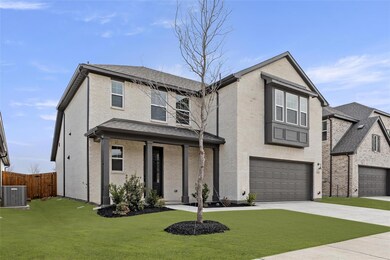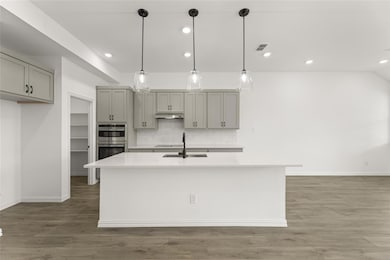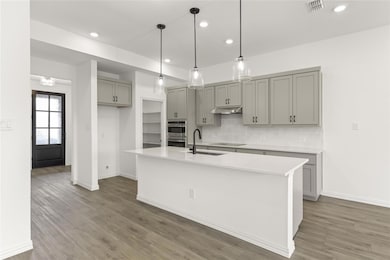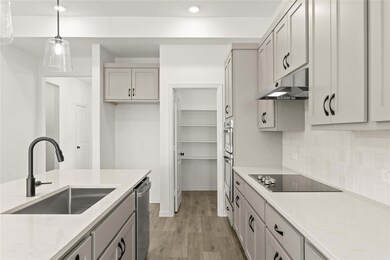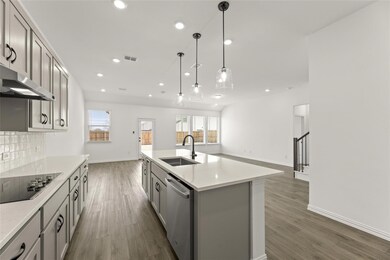
2103 Franklin St Princeton, TX 75407
Highlights
- New Construction
- Craftsman Architecture
- Private Yard
- Southard Middle School Rated A-
- Park or Greenbelt View
- Community Pool
About This Home
As of April 2025MLS# 20817816 - Built by Ashton Woods Homes - Ready Now! ~ Beautiful new Ashton Woods home just east of McKinney in the quickly growing city of Princeton. This home features the Artisan collection boasting earthy tones and mixed textures. In the kitchen are upscale finishes like Quartz countertops, an eat-in island, built-in microwave and oven, and a sizeable walk-in storage pantry. The primary suite is just off the family room and features a double-sink vanity, a luxurious garden tub, walk-in shower, and a spacious walk-in closet. Upstairs you will find a game room, two secondary bedrooms and a full bathroom. In addition to great community amenities like a park, walking trails, and greenspaces, this home also has a smart home system, LED disc lights, energy efficient dual pane windows, energy efficient HVAC, and more!
Last Agent to Sell the Property
HomesUSA.com Brokerage Phone: 888-872-6006 License #0096651
Home Details
Home Type
- Single Family
Year Built
- Built in 2024 | New Construction
Lot Details
- 5,750 Sq Ft Lot
- Lot Dimensions are 50x115
- Gated Home
- Property is Fully Fenced
- High Fence
- Wood Fence
- Water-Smart Landscaping
- Interior Lot
- Sprinkler System
- Private Yard
- Drought Tolerant Landscaping
- Large Grassy Backyard
- Back Yard
HOA Fees
- $33 Monthly HOA Fees
Parking
- 2-Car Garage with one garage door
- Garage Door Opener
Home Design
- Craftsman Architecture
- Traditional Architecture
- Brick Exterior Construction
- Slab Foundation
- Composition Roof
- Stone Siding
- Siding
Interior Spaces
- 2,128 Sq Ft Home
- 2-Story Property
- Sound System
- Wired For A Flat Screen TV
- Ceiling Fan
- Decorative Lighting
- Self Contained Fireplace Unit Or Insert
- Electric Fireplace
- ENERGY STAR Qualified Windows
- Park or Greenbelt Views
- 12 Inch+ Attic Insulation
- Washer and Electric Dryer Hookup
Kitchen
- Convection Oven
- Electric Oven
- Electric Cooktop
- Dishwasher
- Disposal
Flooring
- Carpet
- Ceramic Tile
- Luxury Vinyl Plank Tile
Bedrooms and Bathrooms
- 3 Bedrooms
Home Security
- Prewired Security
- Security Lights
- Smart Home
- Carbon Monoxide Detectors
- Fire and Smoke Detector
Eco-Friendly Details
- Energy-Efficient Appliances
- Energy-Efficient Construction
- Energy-Efficient HVAC
- Energy-Efficient Lighting
- Energy-Efficient Insulation
- Energy-Efficient Doors
- Rain or Freeze Sensor
- ENERGY STAR/ACCA RSI Qualified Installation
- ENERGY STAR Qualified Equipment for Heating
- Energy-Efficient Thermostat
- Enhanced Air Filtration
- Mechanical Fresh Air
Outdoor Features
- Covered patio or porch
- Exterior Lighting
- Rain Gutters
Schools
- Lacy Elementary School
- Southard Middle School
- Princeton High School
Utilities
- Humidity Control
- Forced Air Zoned Heating and Cooling System
- Vented Exhaust Fan
- Underground Utilities
- High-Efficiency Water Heater
- High Speed Internet
- Cable TV Available
Listing and Financial Details
- Tax Lot 16467
- Assessor Parcel Number R-12984-00H-0030-1
Community Details
Overview
- Association fees include full use of facilities, ground maintenance, maintenance structure, management fees
- Vision Communities Management HOA, Phone Number (972) 612-2303
- Located in the Monticello Park master-planned community
- Monticello Park Subdivision
- Mandatory home owners association
- Greenbelt
Recreation
- Community Playground
- Community Pool
- Park
- Jogging Path
Additional Features
- Community Mailbox
- Fenced around community
Map
Home Values in the Area
Average Home Value in this Area
Property History
| Date | Event | Price | Change | Sq Ft Price |
|---|---|---|---|---|
| 04/11/2025 04/11/25 | Sold | -- | -- | -- |
| 02/05/2025 02/05/25 | Price Changed | $364,300 | -5.1% | $171 / Sq Ft |
| 01/16/2025 01/16/25 | Price Changed | $384,000 | +1.3% | $180 / Sq Ft |
| 01/15/2025 01/15/25 | For Sale | $379,000 | -- | $178 / Sq Ft |
Tax History
| Year | Tax Paid | Tax Assessment Tax Assessment Total Assessment is a certain percentage of the fair market value that is determined by local assessors to be the total taxable value of land and additions on the property. | Land | Improvement |
|---|---|---|---|---|
| 2024 | -- | $63,000 | $63,000 | -- |
Similar Homes in the area
Source: North Texas Real Estate Information Systems (NTREIS)
MLS Number: 20817816
APN: R-12984-00H-0030-1
- 709 Roanoke Dr
- 700 Roanoke Dr
- 704 Roanoke Dr
- 706 Roanoke Dr
- 708 Roanoke Dr
- 710 Roanoke Dr
- 621 Colgate Cir
- 504 Virginia Way
- 1712 Marquette Rd
- 420 Madison Way
- 418 Covington Cove
- 210 Bradford Dr
- 1747 Palladio Loop
- 1739 Palladio Loop
- 417 Covington Cove
- 1719 Palladio Loop
- 1728 Palladio Loop
- 1634 Palladio Loop
- 1642 Palladio Loop
- 205 Bradford Dr
