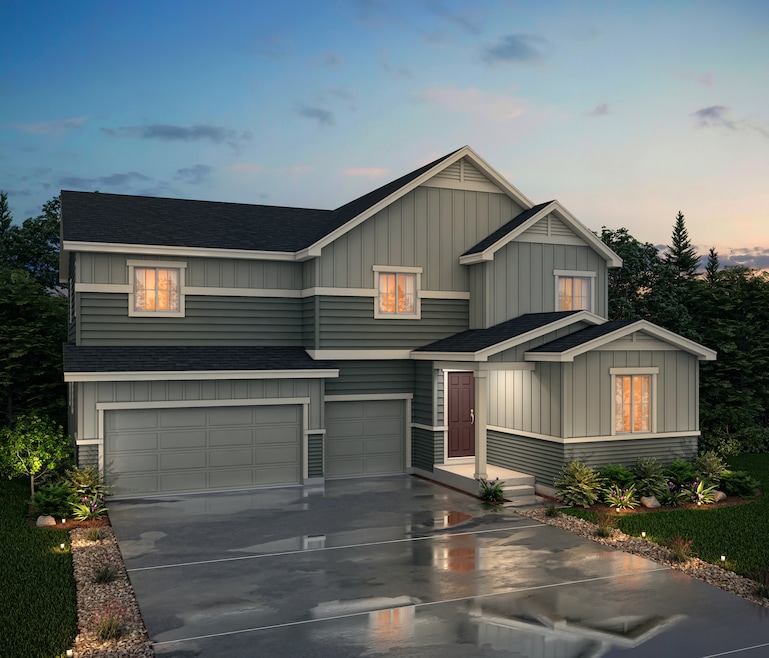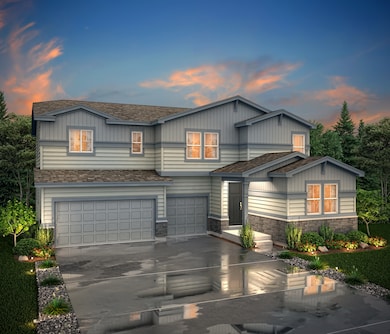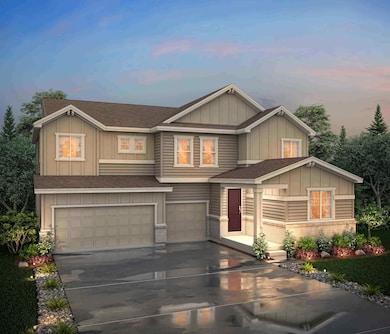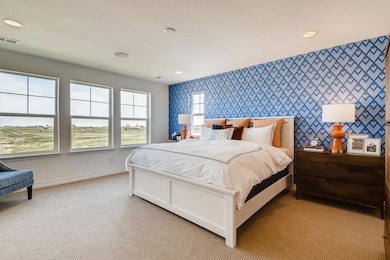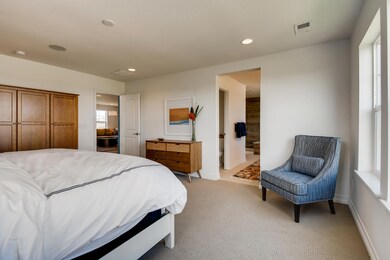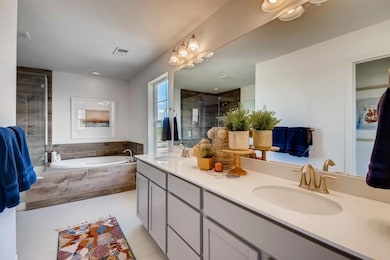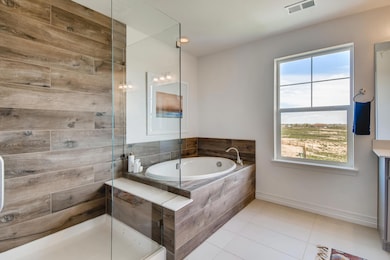
Estimated payment $5,416/month
About This Home
The Crestone at Morgan Hill boasts an open-concept layout that was designed with your comfort and utility in mind. As you enter the home from the covered porch, you'll find a secluded bedroom, a private study and a full bathroom. Beyond the foyer, you’ll fall in love with the elegant kitchen-a true chef's paradise showcasing a charming dining area, an oversized center island and a sizable walk-in pantry. Additional main-floor highlights include an expansive great room and a functional valet entry. Upstairs, you’ll find a wide-open loft, a convenient laundry room, a full hall bathroom and three secondary bedrooms. Two of the bedrooms have walk-in closets and share a Jack-and-Jill bathroom. The gorgeous primary suite is accentuated by a large walk-in closet and a deluxe bathroom with dual sinks, a tub and a walk-in shower. A standard unfinished basement completes the home. Options may include: Patio Fireplace in great room Extended cabinets in kitchen Extended kitchen island Bedroom in lieu of loft Extended shower in owner’s suite Full unfinished basment
Home Details
Home Type
- Single Family
Year Built
- 2020
Parking
- 3 Car Garage
Home Design
- 3,221 Sq Ft Home
- Ready To Build Floorplan
- Crestone | Residence 49204 Plan
Bedrooms and Bathrooms
- 5 Bedrooms
- 4 Full Bathrooms
Community Details
Overview
- Built by Century Communities
- Morgan Hill Subdivision
Sales Office
- 259 Marlowe Drive
- Erie, CO 80516
- 303-468-2328
Office Hours
- Mon 10 - 5 Tue 10 - 5 Wed 10 - 5 Thu 10 - 5 Fri 12 - 5 Sat 10 - 5 Sun 11 - 5
Map
Home Values in the Area
Average Home Value in this Area
Property History
| Date | Event | Price | Change | Sq Ft Price |
|---|---|---|---|---|
| 04/08/2025 04/08/25 | Price Changed | $822,990 | +1.9% | $256 / Sq Ft |
| 04/02/2025 04/02/25 | Price Changed | $807,990 | +1.9% | $251 / Sq Ft |
| 03/08/2025 03/08/25 | For Sale | $792,990 | -- | $246 / Sq Ft |
Similar Homes in Erie, CO
- 259 Marlowe Dr
- 259 Marlowe Dr
- 259 Marlowe Dr
- 259 Marlowe Dr
- 259 Marlowe Dr
- 259 Marlowe Dr
- 267 Marlowe Dr
- 243 Marlowe Dr
- 264 Marlowe Dr
- 274 Marlowe Dr
- 1616 Metcalf Dr
- 1702 Metcalf Dr
- 1845 Meagan Way
- 55 Morgan Cir S
- 1884 Myron Ct
- 1881 Miranda Rd
- 38 Morgan Cir S
- 1832 Marlowe Cir E
- 270 Maddox Ln
- 1737 Marlowe Cir E
