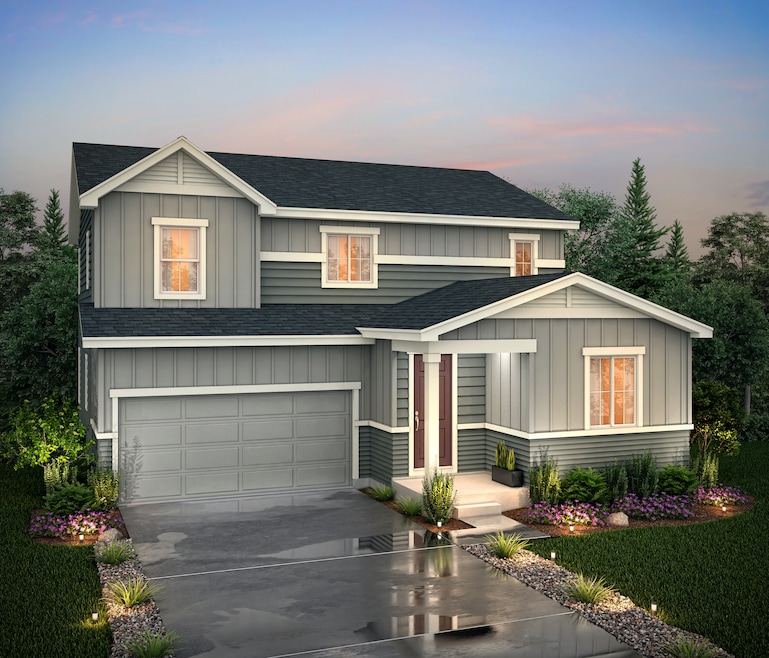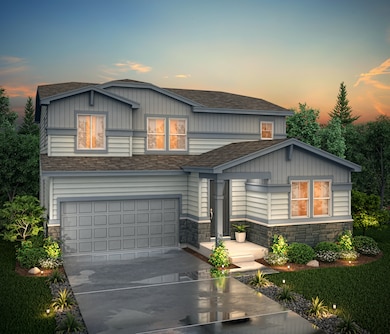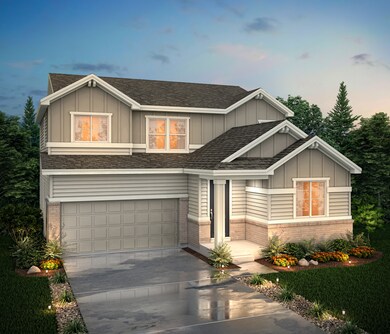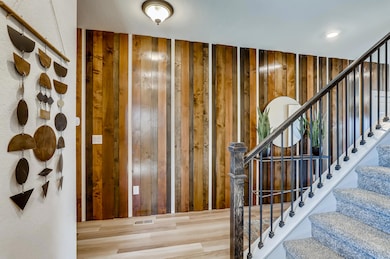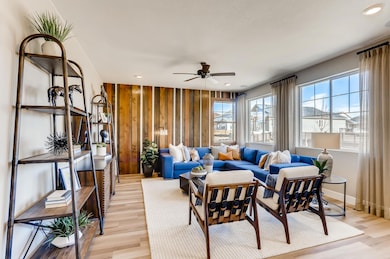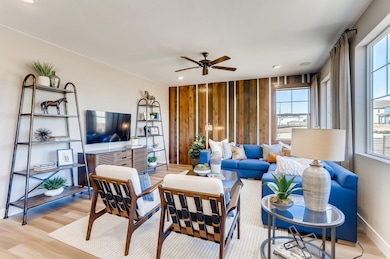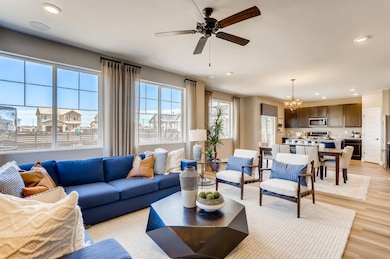
Estimated payment $4,323/month
About This Home
The Vail at Morgan Hill features two stories of inspired space, designed to suit your daily living and entertaining needs. As you enter the home through the ample covered porch, you’ll find a secluded study, a secondary bedroom and a full bathroom-perfect for privacy and relaxation. The long foyer leads to a well-appointed kitchen-boasting a generous center island, a charming dining area and direct access to the backyard. You’ll also fall in love with the open-concept great room. Upstairs, there are two secondary bedrooms, a full hall bathroom, a spacious loft and a convenient laundry room. Completing the upper level is a stunning primary suite-showcasing a sizable walk-in closet and a deluxe bathroom with a walk-in shower. Options may include: 3-bay garage Full unfinished basement Patio Extra bedroom in lieu of loft Fireplace in great room
Home Details
Home Type
- Single Family
Year Built
- 2020
Parking
- 2 Car Garage
Home Design
- 2,427 Sq Ft Home
- Ready To Build Floorplan
- Vail | Residence 39208 Plan
Bedrooms and Bathrooms
- 4 Bedrooms
- 3 Full Bathrooms
Community Details
Overview
- Built by Century Communities
- Morgan Hill Subdivision
Sales Office
- 259 Marlowe Drive
- Erie, CO 80516
- 303-468-2328
Office Hours
- Mon 10 - 5 Tue 10 - 5 Wed 10 - 5 Thu 10 - 5 Fri 12 - 5 Sat 10 - 5 Sun 11 - 5
Map
Home Values in the Area
Average Home Value in this Area
Property History
| Date | Event | Price | Change | Sq Ft Price |
|---|---|---|---|---|
| 03/08/2025 03/08/25 | For Sale | $657,990 | -- | $271 / Sq Ft |
Similar Homes in Erie, CO
- 259 Marlowe Dr
- 259 Marlowe Dr
- 259 Marlowe Dr
- 259 Marlowe Dr
- 259 Marlowe Dr
- 267 Marlowe Dr
- 243 Marlowe Dr
- 264 Marlowe Dr
- 274 Marlowe Dr
- 1616 Metcalf Dr
- 1702 Metcalf Dr
- 1845 Meagan Way
- 55 Morgan Cir S
- 1884 Myron Ct
- 1881 Miranda Rd
- 38 Morgan Cir S
- 1832 Marlowe Cir E
- 270 Maddox Ln
- 1737 Marlowe Cir E
- 1749 Marlowe Cir E
