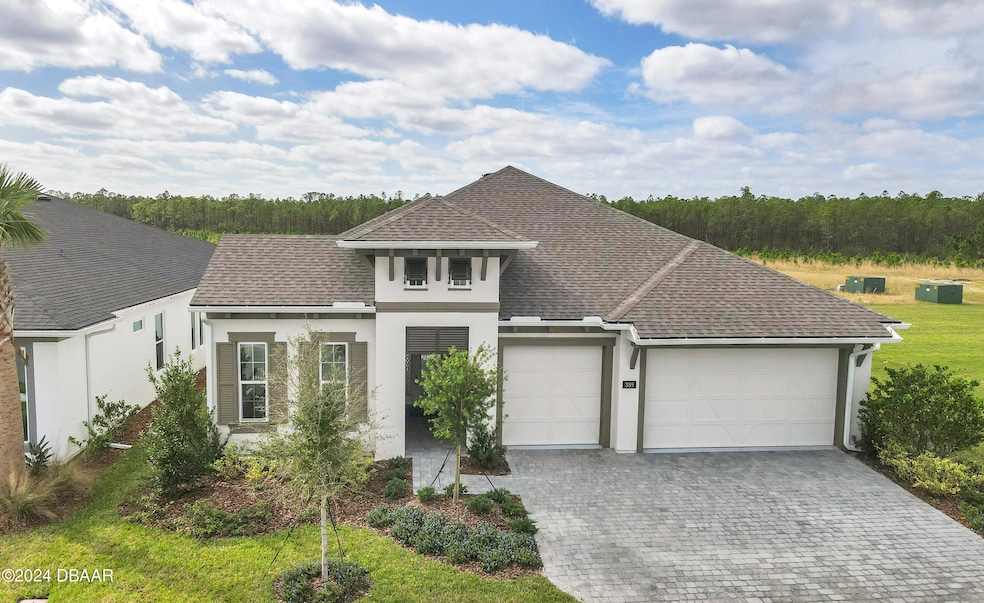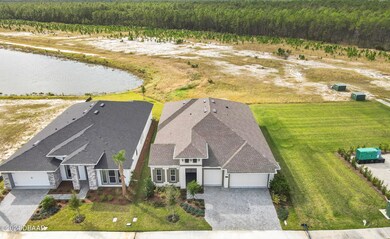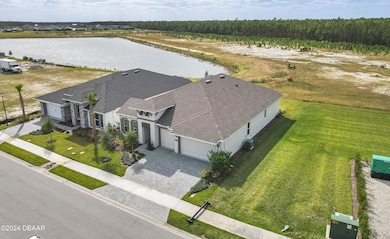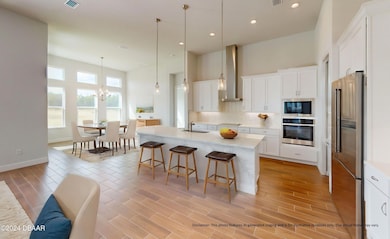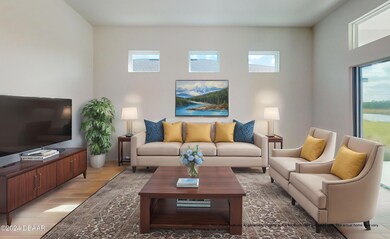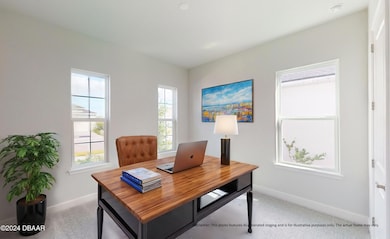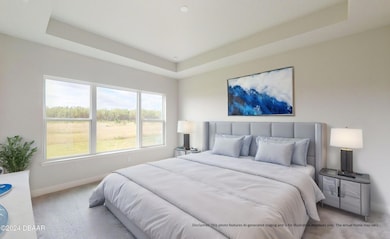
389 Mosaic Blvd Daytona Beach, FL 32124
LPGA International NeighborhoodEstimated payment $3,648/month
Highlights
- Home Under Construction
- Clubhouse
- Community Pool
- Lake View
- Deck
- Rear Porch
About This Home
MOVE IN READY!
Welcome to ICI Homes and the Davenport floorplan, where luxury meets comfort. Upon entering your dream home, you're greeted by a spacious foyer that sets the tone for the rest of the home. The open floor plan seamlessly connects the main living areas, creating an ideal space for entertaining or simply enjoying family time. The living room is the heart of the home, featuring 12' ceilings throughout the main living areas and ample natural light streaming in through large transom windows. The deluxe kitchen is a chef's dream, quartz countertops, and 42'' soft close cabinetry. With a very large island at its center, it's not only a functional space for meal prep but also a hub for socializing and hosting. Adjacent to the kitchen, the dining area provides a stylish setting for enjoying meals with a fabulous view. Whether it's a casual breakfast or a formal dinner party, this space accommodates gatherings of any size. The Davenport features four spacious bedrooms, each offering comfort and privacy. The master suite is a luxurious retreat, complete with a spa-like bathroom and a walk-in closet. This home is equipped with many Smart Home and Energy Saving Features. Our Resident's Club features two resort style pools, an outdoor band shell with event lawn, fire pit, fishing dock, impressive fitness center, clubhouse, and a full-time community Lifestyle Coordinator. We are conveniently located by Daytona's most popular shopping, restaurants, and of course, beaches.
Home Details
Home Type
- Single Family
Est. Annual Taxes
- $1,147
Year Built
- 2024
Lot Details
- Lot Dimensions are 60x125
- Northeast Facing Home
HOA Fees
- $120 Monthly HOA Fees
Parking
- 3 Car Attached Garage
Property Views
- Lake
- Pond
Home Design
- Shingle Roof
- Concrete Block And Stucco Construction
- Block And Beam Construction
Interior Spaces
- 2,537 Sq Ft Home
- 1-Story Property
- Living Room
- Dining Room
Kitchen
- Gas Cooktop
- Microwave
- Ice Maker
- Dishwasher
- Disposal
Flooring
- Carpet
- Tile
Bedrooms and Bathrooms
- 4 Bedrooms
- Split Bedroom Floorplan
- 3 Full Bathrooms
Laundry
- Dryer
- Washer
Eco-Friendly Details
- Smart Irrigation
Outdoor Features
- Deck
- Patio
- Rear Porch
Utilities
- Central Heating and Cooling System
- Heat Pump System
Listing and Financial Details
- Assessor Parcel Number 5218-02-00-0260
Community Details
Overview
- Mosaic Subdivision
Amenities
- Clubhouse
Recreation
- Community Pool
Map
Home Values in the Area
Average Home Value in this Area
Tax History
| Year | Tax Paid | Tax Assessment Tax Assessment Total Assessment is a certain percentage of the fair market value that is determined by local assessors to be the total taxable value of land and additions on the property. | Land | Improvement |
|---|---|---|---|---|
| 2025 | $1,147 | $580,674 | $64,000 | $516,674 |
| 2024 | $1,147 | $64,000 | $64,000 | -- |
| 2023 | $1,147 | $64,000 | $64,000 | $0 |
| 2022 | $441 | $24,266 | $24,266 | $0 |
Property History
| Date | Event | Price | Change | Sq Ft Price |
|---|---|---|---|---|
| 04/11/2025 04/11/25 | Price Changed | $614,900 | -1.9% | $242 / Sq Ft |
| 04/04/2025 04/04/25 | Price Changed | $626,900 | -2.7% | $247 / Sq Ft |
| 02/20/2025 02/20/25 | Price Changed | $644,204 | -0.8% | $254 / Sq Ft |
| 10/17/2024 10/17/24 | Price Changed | $649,204 | -1.1% | $256 / Sq Ft |
| 08/21/2024 08/21/24 | Price Changed | $656,195 | -1.5% | $259 / Sq Ft |
| 07/05/2024 07/05/24 | For Sale | $666,195 | 0.0% | $263 / Sq Ft |
| 05/27/2024 05/27/24 | Pending | -- | -- | -- |
| 05/07/2024 05/07/24 | For Sale | $666,195 | -- | $263 / Sq Ft |
Similar Homes in the area
Source: Daytona Beach Area Association of REALTORS®
MLS Number: 1123288
APN: 5218-02-00-0260
- 388 Mosaic Blvd
- 400 Mosaic Blvd
- 368 Mosaic Blvd
- 348 Mosaic Blvd
- 448 Mosaic Blvd
- 266 Magenta Rd
- 234 Mosaic Blvd
- 165 Azure Mist Way
- 225 Mosaic Blvd
- 521 Mosaic Blvd
- 525 Mosaic Blvd
- 304 Aquamarine Way
- 199 Boysenberry Ln
- 137 Azure Mist Way
- 345 Aquamarine Way
- 133 Azure Mist Way
- 540 Mosaic Blvd
- 270 Azure Mist Way
- 113 Azure Mist Way
- 361 Aquamarine Way
