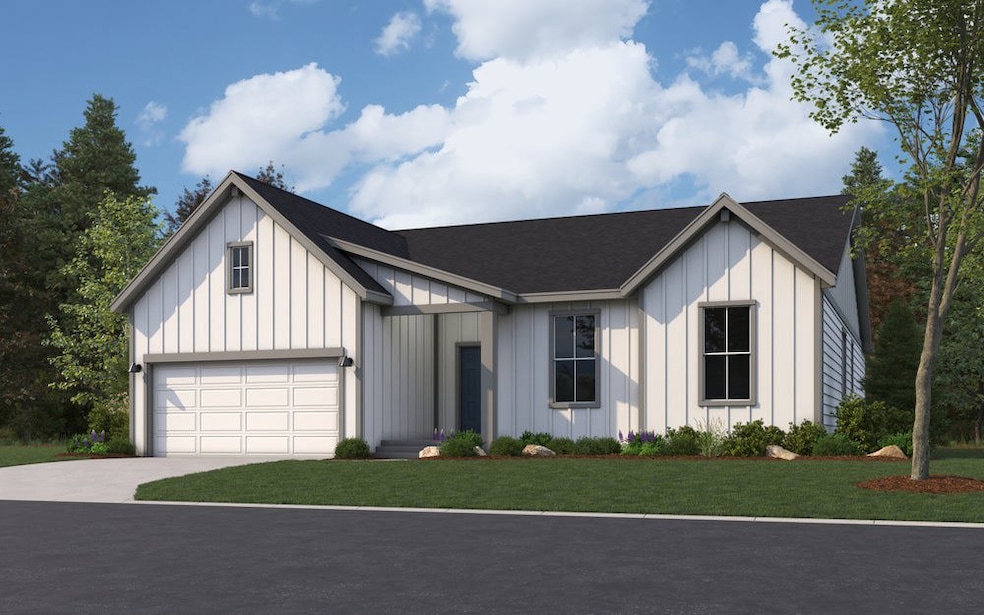
Estimated payment $4,277/month
Highlights
- New Construction
- Blue Mountain Elementary School Rated A
- 1-Story Property
About This Home
The Fleming floorplan is a spacious one-story layout offering 4 bedrooms and 2 bathrooms, designed to accommodate a range of lifestyle needs. With an inviting open-concept great room seamlessly connected to the dining area and kitchen, this home is ideal for entertaining or family gatherings. The primary bedroom suite provides a comfortable retreat with a walk-in closet and a private bath. Three additional bedrooms offer versatility, with one that can be transformed into an optional study if desired. An unfinished basement adds to the home's flexibility, offering abundant storage space or potential for future customization. This layout balances function and style in a thoughtfully arranged single-level design.
Home Details
Home Type
- Single Family
Year Built
- 2023
Parking
- 2 Car Garage
Home Design
- Ready To Build Floorplan
- Fleming Plan
Interior Spaces
- 2,198 Sq Ft Home
- 1-Story Property
Bedrooms and Bathrooms
- 4 Bedrooms
- 4 Full Bathrooms
Community Details
Overview
- Actively Selling
- Built by Dream Finders Homes
- Mountain Brook Subdivision
Sales Office
- 2869 Bear Springs Circle
- Longmont, CO 80503
- 720-410-5003
- Builder Spec Website
Office Hours
- Monday - Saturday 10:00AM-6:00PM, Sunday 11:00AM-5:00PM
Map
Home Values in the Area
Average Home Value in this Area
Property History
| Date | Event | Price | Change | Sq Ft Price |
|---|---|---|---|---|
| 02/24/2025 02/24/25 | For Sale | $649,990 | -- | $296 / Sq Ft |
Deed History
| Date | Type | Sale Price | Title Company |
|---|---|---|---|
| Special Warranty Deed | $510,000 | Heritage Title | |
| Special Warranty Deed | -- | -- |
Similar Homes in Longmont, CO
- 2869 Bear Springs Cir
- 2869 Bear Springs Cir
- 2869 Bear Springs Cir
- 2869 Bear Springs Cir
- 2869 Bear Springs Cir
- 2869 Bear Springs Cir
- 2869 Bear Springs Cir
- 2869 Bear Springs Cir
- 2869 Bear Springs Cir
- 2869 Bear Springs Cir
- 2869 Bear Springs Cir
- 2869 Bear Springs Cir
- 2869 Bear Springs Cir
- 2869 Bear Springs Cir
- 2848 S Flat Cir
- 2746 Bear Springs Cir
- 2729 Bear Springs Cir
- 2759 Bear Springs Cir
- 2747 Crystal Springs Ln
- 2734 Bear Springs Cir






