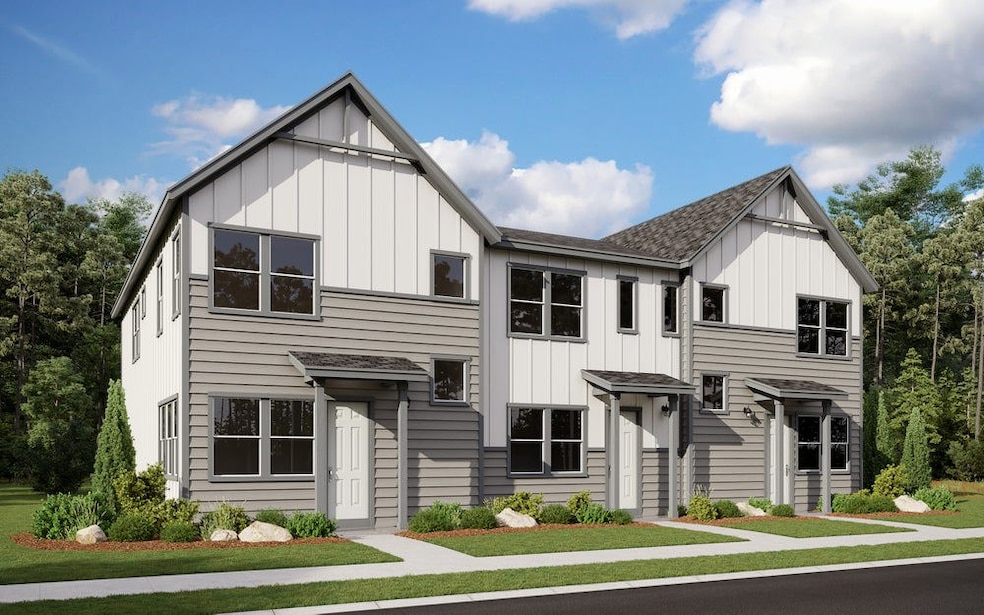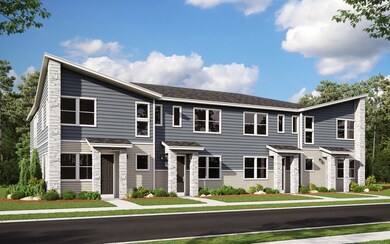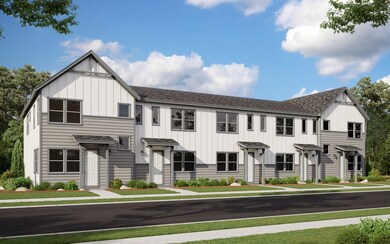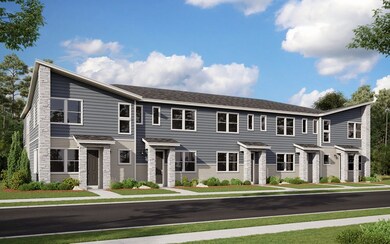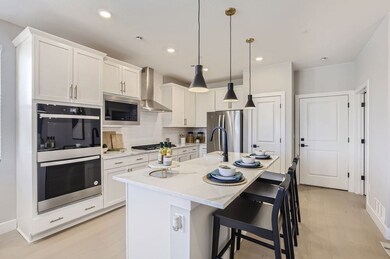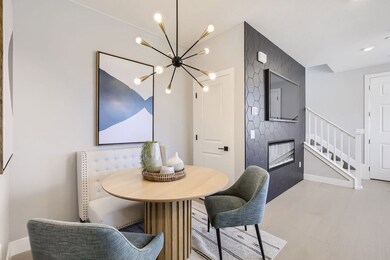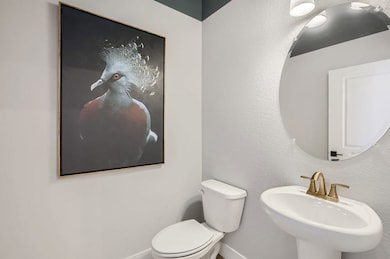
Foothills Longmont, CO 80503
West Saint Vrain NeighborhoodEstimated payment $3,088/month
About This Home
The Foothills floorplan is a thoughtfully designed two-story townhome offering 3 bedrooms and 2.5 bathrooms within 1,459 square feet. The main level features a convenient powder room, an open-concept living room, dining room, and kitchen layout that is perfect for entertaining or relaxing. Moving upstairs, you'll find all three bedrooms, including a spacious owner's suite with a walk-in closet and private bath. The two additional bedrooms share a full bath, providing plenty of space and privacy for family members or guests. With its efficient use of space and stylish layout, the Foothills floorplan is ideal for modern living.
Townhouse Details
Home Type
- Townhome
Parking
- 2 Car Garage
Home Design
- New Construction
- Ready To Build Floorplan
- Foothills Plan
Interior Spaces
- 1,448 Sq Ft Home
- 2-Story Property
Bedrooms and Bathrooms
- 3 Bedrooms
Community Details
Overview
- Actively Selling
- Built by Dream Finders Homes
- Mountain Brook Subdivision
Sales Office
- 2869 Bear Springs Circle
- Longmont, CO 80503
- 720-410-5003
- Builder Spec Website
Office Hours
- Monday - Saturday 10:00AM-6:00PM, Sunday 11:00AM-5:00PM
Map
Home Values in the Area
Average Home Value in this Area
Property History
| Date | Event | Price | Change | Sq Ft Price |
|---|---|---|---|---|
| 02/24/2025 02/24/25 | For Sale | $469,990 | -- | $325 / Sq Ft |
Similar Homes in Longmont, CO
- 2848 S Flat Cir
- 2746 Bear Springs Cir
- 2869 Bear Springs Cir
- 2869 Bear Springs Cir
- 2869 Bear Springs Cir
- 2869 Bear Springs Cir
- 2869 Bear Springs Cir
- 2869 Bear Springs Cir
- 2869 Bear Springs Cir
- 2869 Bear Springs Cir
- 2869 Bear Springs Cir
- 2869 Bear Springs Cir
- 2729 Bear Springs Cir
- 2759 Bear Springs Cir
- 2734 Bear Springs Cir
- 2747 Crystal Springs Ln
- 2723 Crystal Springs Ln
- 2748 Crystal Springs
- 2734 Crystal Springs Ln
- 2719 Crystal Springs Ln
