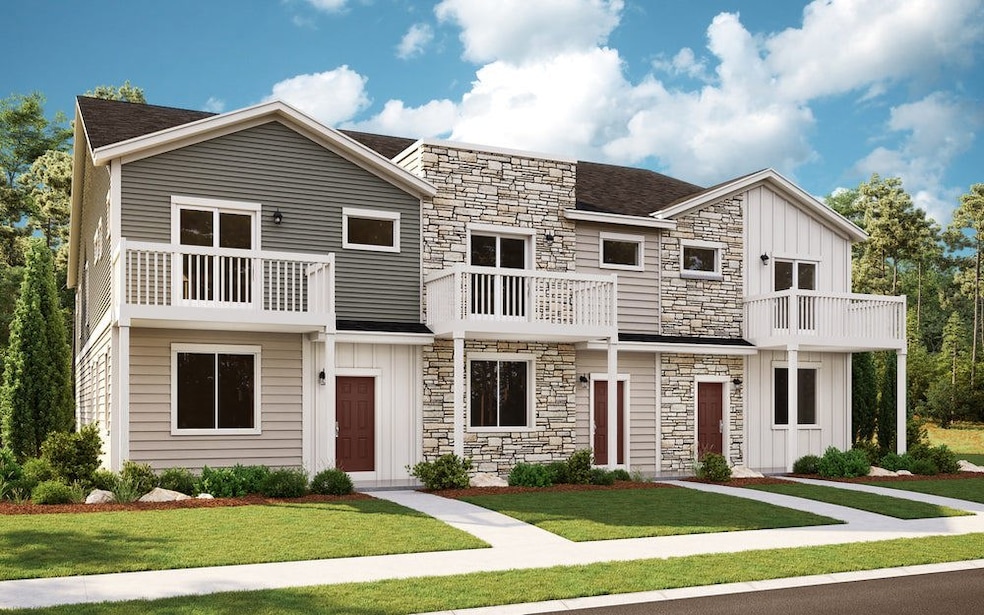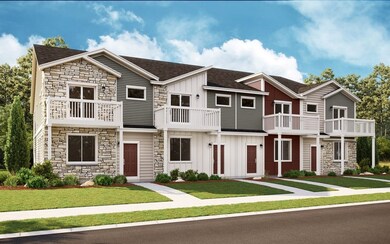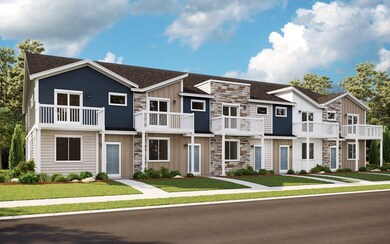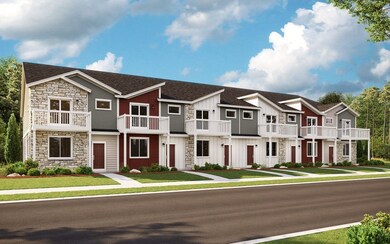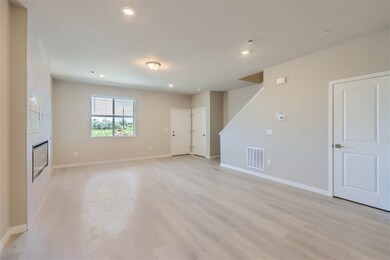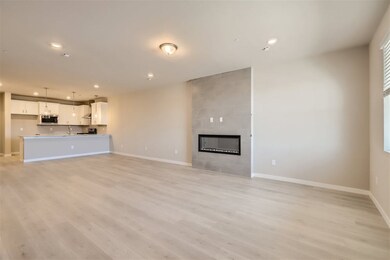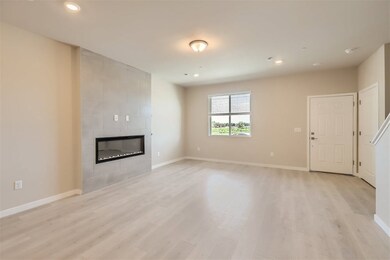
Ridgeline Longmont, CO 80503
West Saint Vrain NeighborhoodEstimated payment $3,232/month
About This Home
The Ridgeline floorplan offers a spacious two-story layout featuring three bedrooms and two and a half bathrooms, designed to provide both comfort and convenience. On the first floor, you'll find a large, open great room that seamlessly flows into the casual dining area, creating a perfect setting for both everyday living and entertaining. The adjacent kitchen is thoughtfully laid out to ensure efficiency while preparing meals. A two-car garage and a conveniently located half bath complete the main level, adding both functionality and style.Upstairs, the Ridgeline plan continues to impress with a generous loft space that can serve as a flexible living area to suit your needs. The owner's suite is a true retreat, offering ample space, a large walk-in closet, and a private bathroom complete with dual vanities. Two additional bedrooms, each with their own walk-in closets, share a well-appointed bathroom. The laundry room is also located on this level, ensuring ease of access. A balcony off the owner's suite adds a touch of luxury, providing a private outdoor space to enjoy.
Townhouse Details
Home Type
- Townhome
Parking
- 2 Car Garage
Home Design
- New Construction
- Ready To Build Floorplan
- Ridgeline Plan
Interior Spaces
- 2,031 Sq Ft Home
- 2-Story Property
Bedrooms and Bathrooms
- 3 Bedrooms
Community Details
Overview
- Actively Selling
- Built by Dream Finders Homes
- Mountain Brook Subdivision
Sales Office
- 2869 Bear Springs Circle
- Longmont, CO 80503
- 720-410-5003
- Builder Spec Website
Office Hours
- Monday - Saturday 10:00AM-6:00PM, Sunday 11:00AM-5:00PM
Map
Home Values in the Area
Average Home Value in this Area
Property History
| Date | Event | Price | Change | Sq Ft Price |
|---|---|---|---|---|
| 02/24/2025 02/24/25 | For Sale | $490,990 | -- | $242 / Sq Ft |
Similar Homes in Longmont, CO
- 2869 Bear Springs Cir
- 2869 Bear Springs Cir
- 2869 Bear Springs Cir
- 2869 Bear Springs Cir
- 2869 Bear Springs Cir
- 2869 Bear Springs Cir
- 2869 Bear Springs Cir
- 2869 Bear Springs Cir
- 2869 Bear Springs Cir
- 2848 S Flat Cir
- 2746 Bear Springs Cir
- 2729 Bear Springs Cir
- 2759 Bear Springs Cir
- 2747 Crystal Springs Ln
- 2734 Bear Springs Cir
- 2748 Crystal Springs
- 2734 Crystal Springs Ln
- 2723 Crystal Springs Ln
- 2719 Crystal Springs Ln
- 2719 Crystal Springs
