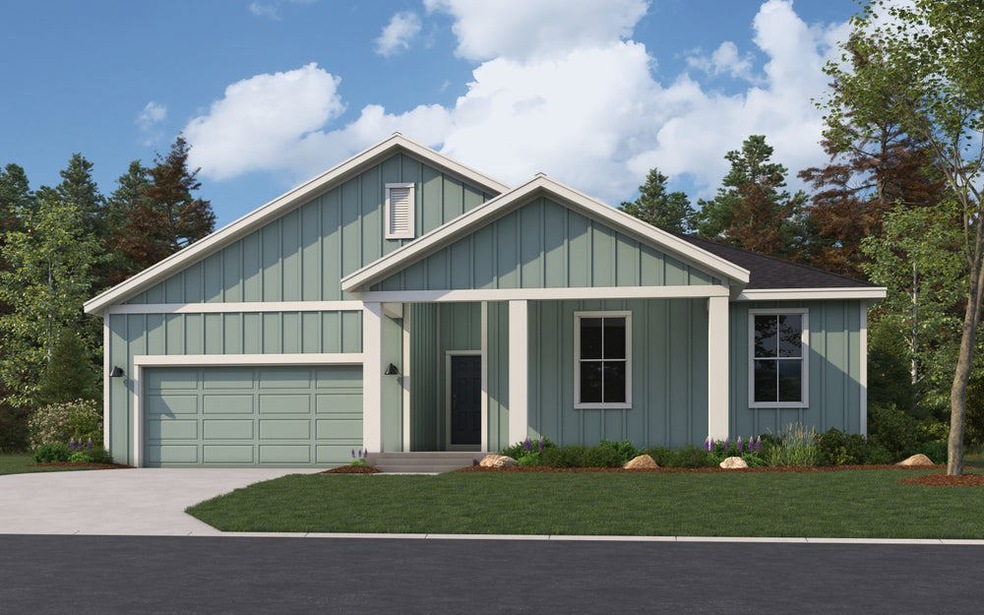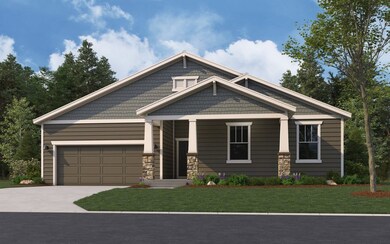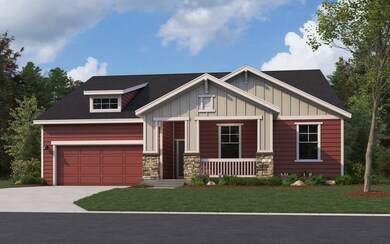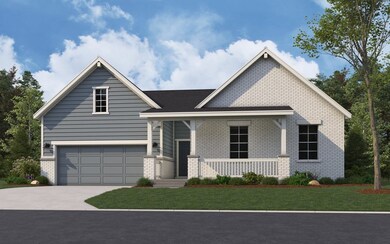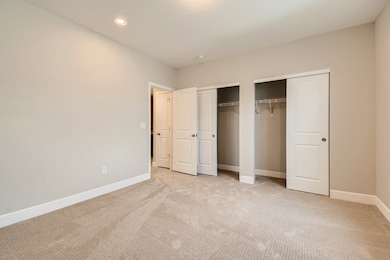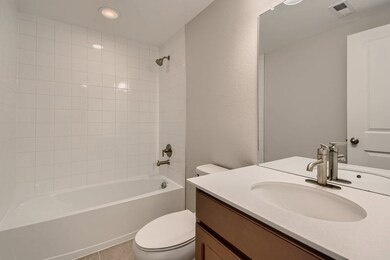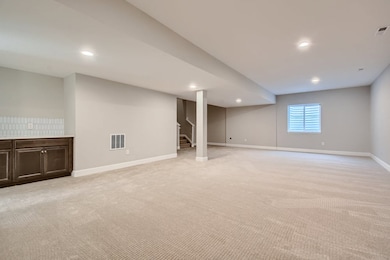
Riverbend Longmont, CO 80503
West Saint Vrain NeighborhoodEstimated payment $4,146/month
Highlights
- New Construction
- Blue Mountain Elementary School Rated A
- 1-Story Property
About This Home
The Riverbend floorplan is a spacious, single-story home designed with versatility in mind, featuring 4 bedrooms and 2 full bathrooms, ideal for families seeking ample living space. The main floor boasts an open-concept layout, where the Great Room (21' x 16') flows seamlessly into the Dining Room (11' x 15'), creating an inviting atmosphere for gatherings. The Primary Bedroom (16' x 14') includes a large walk-in closet and a private bath, providing a peaceful retreat within the home.Secondary bedrooms are thoughtfully arranged on the opposite side of the house, along with an optional study in place of the fourth bedroom for added flexibility. The 2-car garage (20' x 21') is conveniently connected to the main living area. Additionally, the unfinished basement offers a blank canvas for future expansion, whether you're looking to create a recreational area, storage, or a personal workshop. The Riverbend is crafted to suit various lifestyles, with both functional and customizable spaces throughout.
Home Details
Home Type
- Single Family
Year Built
- 2023
Parking
- 2 Car Garage
Home Design
- Ready To Build Floorplan
- Riverbend Plan
Interior Spaces
- 2,094 Sq Ft Home
- 1-Story Property
Bedrooms and Bathrooms
- 4 Bedrooms
- 2 Full Bathrooms
Community Details
Overview
- Actively Selling
- Built by Dream Finders Homes
- Mountain Brook Subdivision
Sales Office
- 2869 Bear Springs Circle
- Longmont, CO 80503
- 720-410-5003
- Builder Spec Website
Office Hours
- Monday - Saturday 10:00AM-6:00PM, Sunday 11:00AM-5:00PM
Map
Home Values in the Area
Average Home Value in this Area
Deed History
| Date | Type | Sale Price | Title Company |
|---|---|---|---|
| Special Warranty Deed | $510,000 | Heritage Title | |
| Special Warranty Deed | -- | -- |
Similar Homes in Longmont, CO
- 2869 Bear Springs Cir
- 2869 Bear Springs Cir
- 2869 Bear Springs Cir
- 2869 Bear Springs Cir
- 2869 Bear Springs Cir
- 2869 Bear Springs Cir
- 2869 Bear Springs Cir
- 2869 Bear Springs Cir
- 2869 Bear Springs Cir
- 2869 Bear Springs Cir
- 2848 S Flat Cir
- 2746 Bear Springs Cir
- 2729 Bear Springs Cir
- 2759 Bear Springs Cir
- 2747 Crystal Springs Ln
- 2734 Bear Springs Cir
- 2748 Crystal Springs
- 2734 Crystal Springs Ln
- 2723 Crystal Springs Ln
- 2719 Crystal Springs Ln
