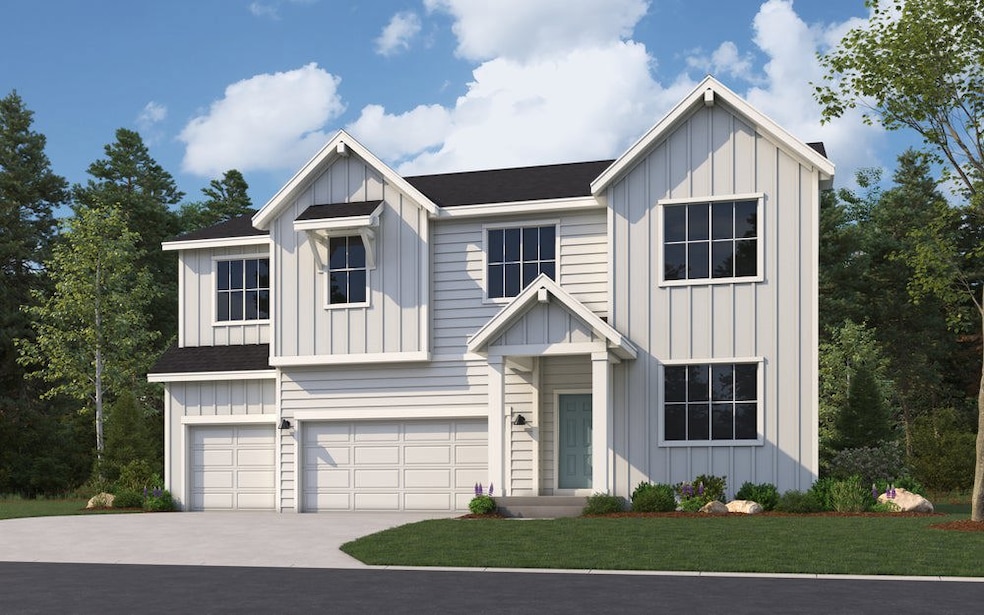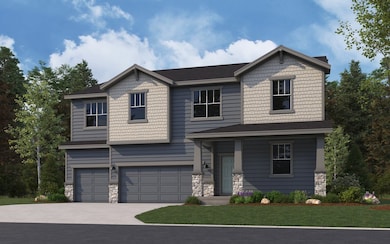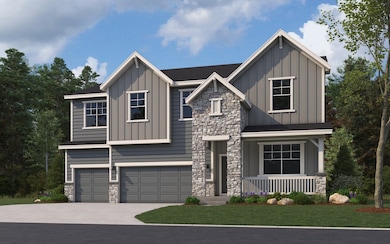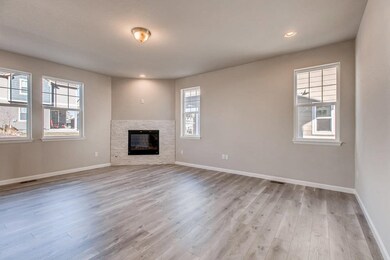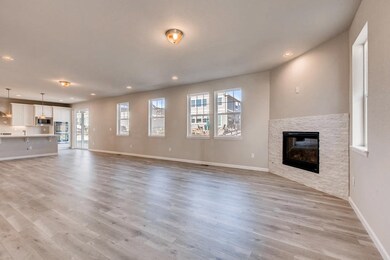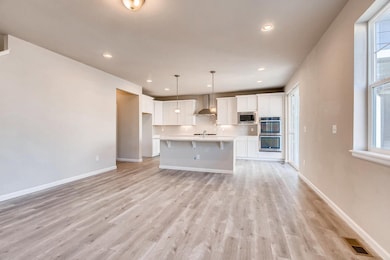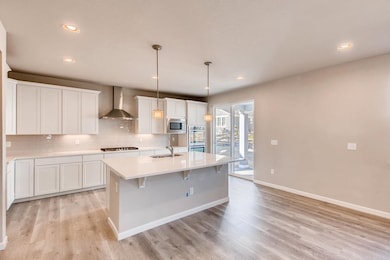
Estimated payment $4,574/month
About This Home
The Yukon floorplan is a thoughtfully designed two-story home featuring 4 bedrooms and 3.5 bathrooms, combining functionality with spacious living areas. The main floor includes an expansive great room adjacent to a café, offering a seamless flow for gatherings and everyday living. A versatile space near the entrance can serve as a dining room, study, or even a fifth bedroom, providing flexibility to suit your lifestyle. The 3-car garage offers ample storage and parking space.Moving to the second floor, the primary bedroom is a retreat with a large walk-in closet and an en-suite bath, providing a peaceful haven for relaxation. The layout also includes three additional bedrooms, each with easy access to bathrooms, and a loft space that could be used as a family room, play area, or additional living space. The Yukon floorplan captures both comfort and versatility, making it an excellent choice for families seeking a well-rounded home.
Home Details
Home Type
- Single Family
Year Built
- 2023
Parking
- 3 Car Garage
Home Design
- 3,095 Sq Ft Home
- Ready To Build Floorplan
- Yukon Plan
Bedrooms and Bathrooms
- 4 Bedrooms
Community Details
Overview
- Actively Selling
- Built by Dream Finders Homes
- Mountain Brook Subdivision
Sales Office
- 2869 Bear Springs Circle
- Longmont, CO 80503
- 720-410-5003
- Builder Spec Website
Office Hours
- Monday - Saturday 10:00AM-6:00PM, Sunday 11:00AM-5:00PM
Map
Home Values in the Area
Average Home Value in this Area
Property History
| Date | Event | Price | Change | Sq Ft Price |
|---|---|---|---|---|
| 02/24/2025 02/24/25 | For Sale | $694,990 | -- | $225 / Sq Ft |
Deed History
| Date | Type | Sale Price | Title Company |
|---|---|---|---|
| Special Warranty Deed | $510,000 | Heritage Title | |
| Special Warranty Deed | -- | -- |
Similar Homes in Longmont, CO
- 2869 Bear Springs Cir
- 2869 Bear Springs Cir
- 2869 Bear Springs Cir
- 2869 Bear Springs Cir
- 2869 Bear Springs Cir
- 2869 Bear Springs Cir
- 2869 Bear Springs Cir
- 2869 Bear Springs Cir
- 2869 Bear Springs Cir
- 2869 Bear Springs Cir
- 2869 Bear Springs Cir
- 2869 Bear Springs Cir
- 2869 Bear Springs Cir
- 2869 Bear Springs Cir
- 2848 S Flat Cir
- 2746 Bear Springs Cir
- 2729 Bear Springs Cir
- 2759 Bear Springs Cir
- 2747 Crystal Springs Ln
- 2734 Bear Springs Cir
