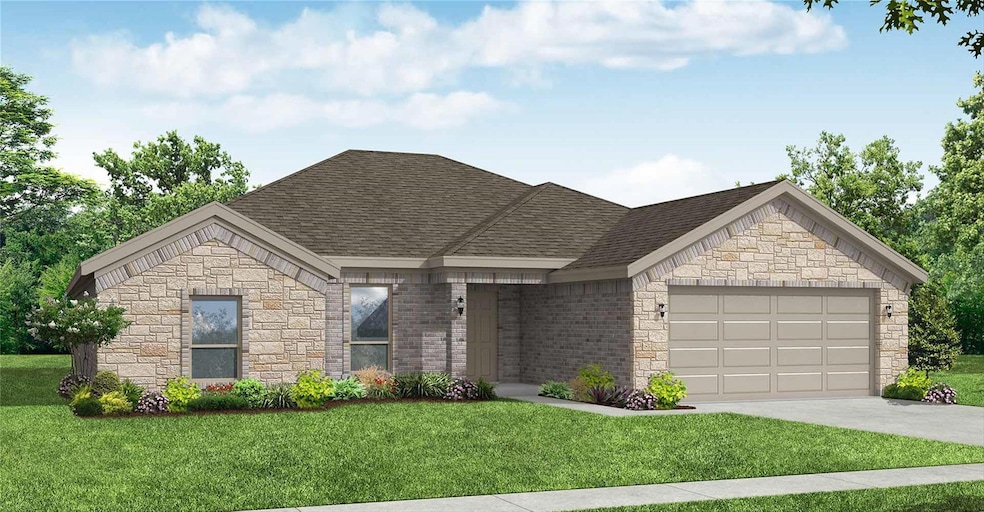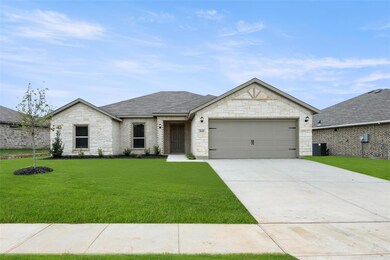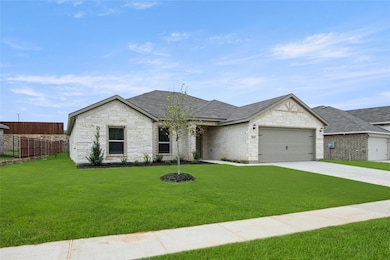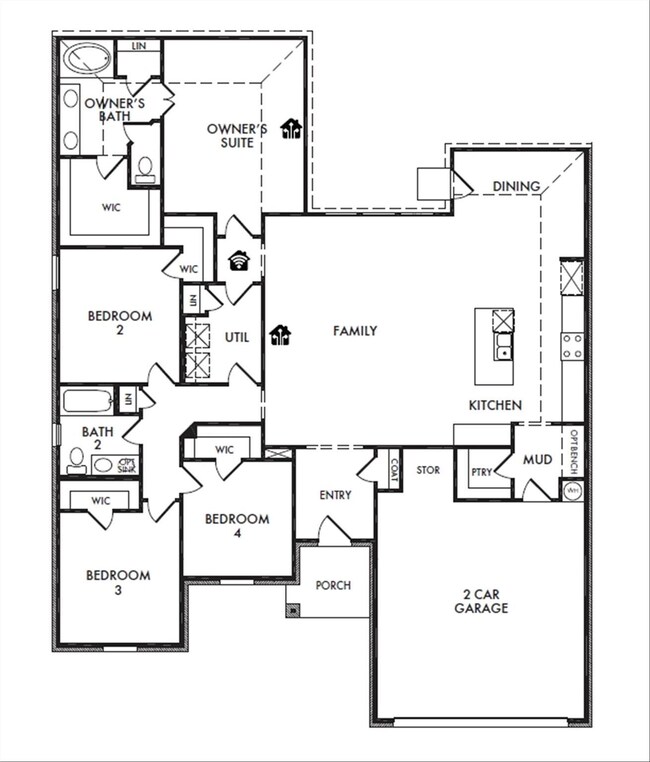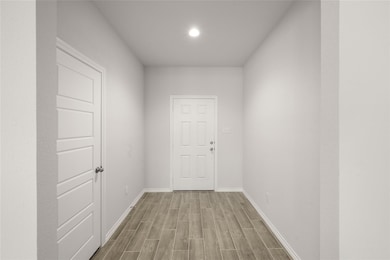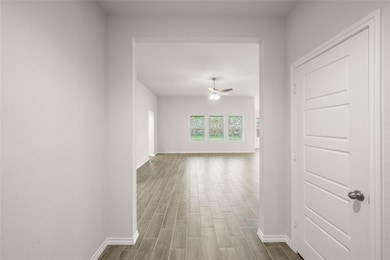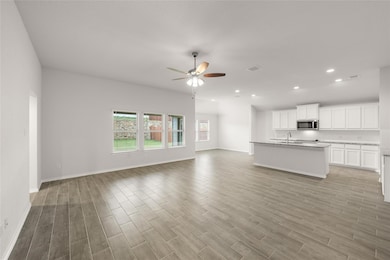
2628 Streamside Dr Burleson, TX 76028
Highlights
- New Construction
- Traditional Architecture
- Smart Home
- North Joshua Elementary School Rated A
- 2-Car Garage with one garage door
- Tile Flooring
About This Home
As of April 2025MLS# 20752898 - Built by Impression Homes - Ready Now! ~ Open-concept design that is great for entertaining. This one-story layout offers lots of storage space, including spacious walk-in closets in each bedroom. The large, walk-in pantry is perfect for a family that loves to entertain!
Last Agent to Sell the Property
HomesUSA.com Brokerage Phone: 888-566-3983 License #0096651
Home Details
Home Type
- Single Family
Est. Annual Taxes
- $1,057
Year Built
- Built in 2024 | New Construction
Lot Details
- 4,792 Sq Ft Lot
HOA Fees
- $45 Monthly HOA Fees
Parking
- 2-Car Garage with one garage door
Home Design
- Traditional Architecture
- Brick Exterior Construction
- Slab Foundation
- Composition Roof
Interior Spaces
- 2,008 Sq Ft Home
- 1-Story Property
- Smart Home
Kitchen
- Microwave
- Dishwasher
- Kitchen Island
- Disposal
Flooring
- Carpet
- Tile
Bedrooms and Bathrooms
- 4 Bedrooms
- 2 Full Bathrooms
Schools
- Njoshua Elementary School
- Tom And Nita Nichols Middle School
- Joshua High School
Utilities
- Central Heating and Cooling System
- Heating System Uses Natural Gas
Community Details
- Association fees include management fees
- Goodwin & Company HOA, Phone Number (214) 445-2771
- Mountain Valley Lake Subdivision
- Mandatory home owners association
Listing and Financial Details
- Assessor Parcel Number 126-3504-23439
Map
Home Values in the Area
Average Home Value in this Area
Property History
| Date | Event | Price | Change | Sq Ft Price |
|---|---|---|---|---|
| 04/04/2025 04/04/25 | Sold | -- | -- | -- |
| 03/12/2025 03/12/25 | Pending | -- | -- | -- |
| 03/11/2025 03/11/25 | Price Changed | $389,900 | +5.4% | $194 / Sq Ft |
| 02/13/2025 02/13/25 | Price Changed | $369,900 | -2.6% | $184 / Sq Ft |
| 01/16/2025 01/16/25 | Price Changed | $379,900 | -2.6% | $189 / Sq Ft |
| 10/11/2024 10/11/24 | For Sale | $389,900 | -- | $194 / Sq Ft |
Tax History
| Year | Tax Paid | Tax Assessment Tax Assessment Total Assessment is a certain percentage of the fair market value that is determined by local assessors to be the total taxable value of land and additions on the property. | Land | Improvement |
|---|---|---|---|---|
| 2024 | $1,057 | $45,000 | $45,000 | $0 |
| 2023 | $969 | $45,000 | $45,000 | -- |
Mortgage History
| Date | Status | Loan Amount | Loan Type |
|---|---|---|---|
| Open | $10,604 | FHA | |
| Open | $353,479 | FHA |
Deed History
| Date | Type | Sale Price | Title Company |
|---|---|---|---|
| Special Warranty Deed | -- | Corporation Service Company |
Similar Homes in Burleson, TX
Source: North Texas Real Estate Information Systems (NTREIS)
MLS Number: 20752898
APN: 126-3504-23439
- 2616 Streamside Dr
- 2621 Streamside Dr
- 2612 Streamside Dr
- 2613 Streamside Dr
- 2608 Streamside Dr
- 2653 River Bank Dr
- 7470 County Road 802
- 2657 River Bank
- 2536 Glen Ranch Dr
- 1032 Morningside Dr
- 1023 Saint Andrews Dr
- 3001 Shoreline Dr
- 913 Saint Andrews
- 2714 Pinnacle Dr
- 8018 County Road 804
- 8020 County Road 804
- 3010 Greenway Dr
- 3117 Arbor View Dr
- 397 Clubhouse Dr
- 3129 Bent Trail Ct
