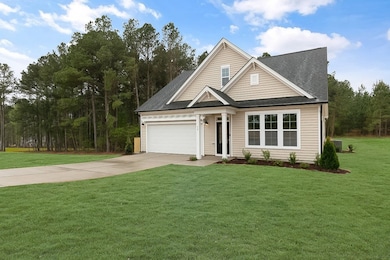
The Guilford Clayton, NC 27591
Wilders NeighborhoodEstimated payment $3,091/month
Highlights
- New Construction
- Vaulted Ceiling
- Covered patio or porch
- Archer Lodge Middle School Rated A-
- Mud Room
- Breakfast Area or Nook
About This Home
Welcome to "The Guilford," an architectural masterpiece by New Home Inc that offers an innovative blend of elegance, comfort, and smart living. This 1.5-story home is meticulously designed to cater to the contemporary lifestyle while providing a warm, inviting ambiance that makes you feel right at home from the moment you step inside.Main Level:
The Guilford's main level is a testament to thoughtful design and luxury. Greet your guests in style as they step through the covered Porch into a spacious Foyer, leading them to the heart of the home—the Family Room. With vaulted ceilings and abundant natural light, it's a perfect setting for relaxation and social gatherings. The Kitchen, equipped with a chef's island and an ample Pantry, flows into the Dining area, setting the stage for memorable meals and conversations.One of The Guilford's unique features is New Home Inc's exclusive Smart Door Delivery Center—an innovative space located in the entry foyer, providing secure and convenient package delivery to keep your parcels safe and your mind at ease.The Owner's Suite is nothing short of a private oasis, offering tranquility and comfort with its spacious design, complemented by an en-suite bath with a double vanity, large shower, and a Walk-In Closet.Bedroom 2 on the first floor is a versatile space that can be transformed to suit your needs—be it a home office, a formal dining room, or a cozy guest room, this space adapts to your lifestyle seamlessly. It's located conveniently close to a well-appointed full bath and the Laundry Room, which features practical cubbies for everyday use.Upper-Level Retreat:
Ascend to a private haven above, where the Loft area extends your living space, perfect for a media room, a hobby area, or an extra lounge zone. The additional bedroom with its own Walk-In Closet and adjacent full bathroom offers an exclusive space for guests or family members, accompanied by an Equipment Room and Linen closet for additional storage needs.Outdoor L...
Home Details
Home Type
- Single Family
Parking
- 2 Car Garage
Home Design
- New Construction
- Ready To Build Floorplan
- The Guilford Plan
Interior Spaces
- 2,322 Sq Ft Home
- 1-Story Property
- Vaulted Ceiling
- Fireplace
- Mud Room
- Breakfast Area or Nook
Bedrooms and Bathrooms
- 3 Bedrooms
- Walk-In Closet
- 3 Full Bathrooms
Outdoor Features
- Covered patio or porch
Community Details
Overview
- Actively Selling
- Built by New Home Inc.
- Mulhollem Subdivision
Sales Office
- 15 Macy Circle
- Clayton, NC 27591
- 984-300-1851
- Builder Spec Website
Map
Home Values in the Area
Average Home Value in this Area
Property History
| Date | Event | Price | Change | Sq Ft Price |
|---|---|---|---|---|
| 03/25/2025 03/25/25 | For Sale | $469,700 | -- | $202 / Sq Ft |






