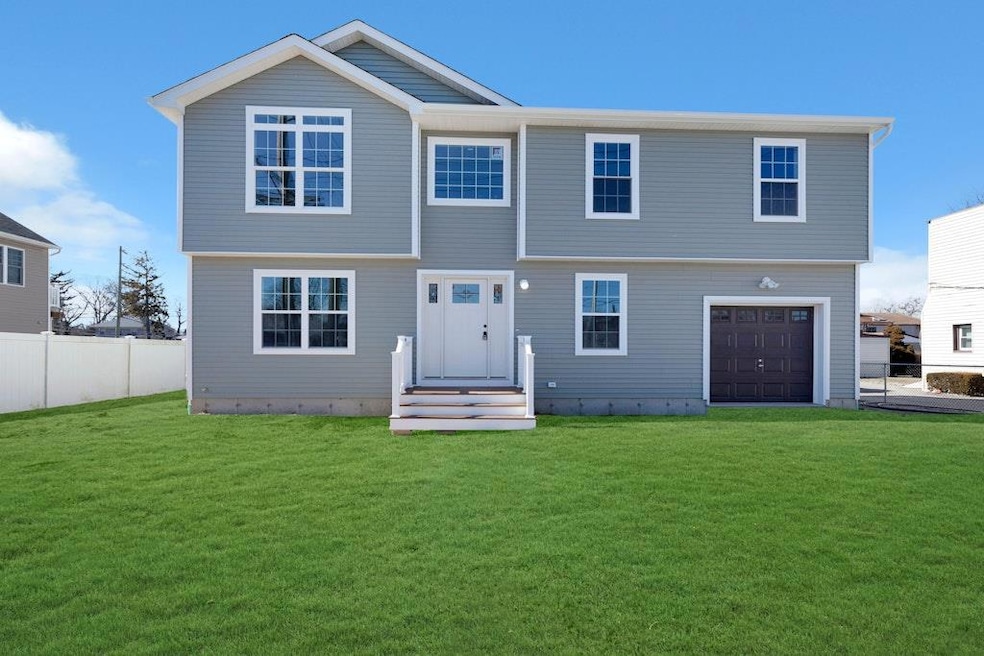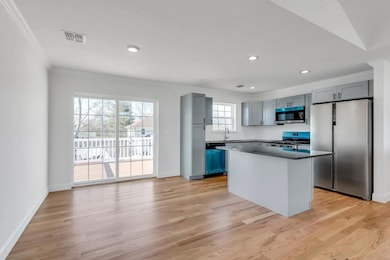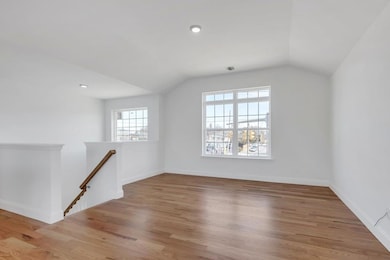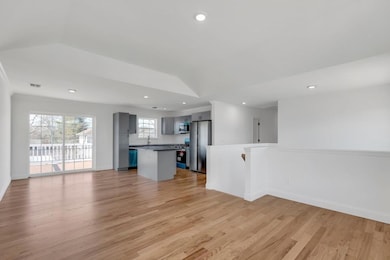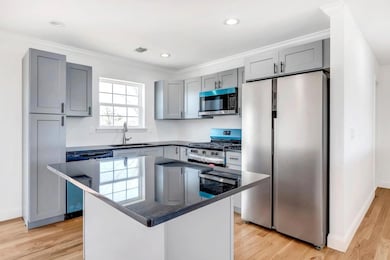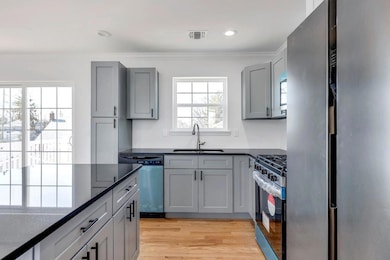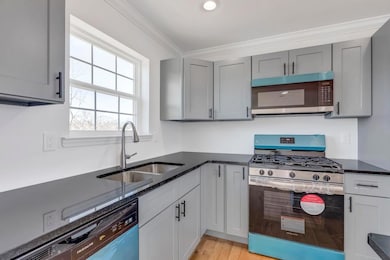
N/C Carroll Ave Ronkonkoma, NY 11779
Lake Ronkonkoma NeighborhoodEstimated payment $5,257/month
Highlights
- Raised Ranch Architecture
- Wood Flooring
- Eat-In Kitchen
- Sachem High School North Rated A-
- Granite Countertops
- En-Suite Primary Bedroom
About This Home
CONSTRUCTION READY TO START SHORTLY!!! BUILDER OFFERING $2,000 TOWARDS CLOSING COST IF IN CONTRACT BY APRIL 15th. HIGH RANCH WITH FULL BASEMENT/ EGRESS WINDOW/ WITH A ONE CAR GARAGE!!! 10X10 DECK ON THE UPPER LEVEL OFF KITCHEN/ 4/5 POSSIBLE BEDROOMS/ ONE BEDROOM ON THE FIRST LEVEL/ ADDITIONAL ROOM ON THE FIRST FLOOR/ A FULL BATHROOM ON THE FIRST FLOOR/CHOICE OF CABINETS, CHOICE OF GRANITE, CHOICE OF TILES, CHOICE OF CARPETING ALL FROM BUILDER'S SAMPLES, STAINLESS STEEL APPLIANCES, VAULTED CEILINGS IN KITCHEN/LIVING AREA, OAK FLOORING IN KITCHEN, LIVING ROOM, DINING ROOM AND UPSTAIRS HALLWAY, 200 AMP SERVICE, CENTRAL AIR CONDITIONING, 3 BEDROOMS WITH 2 FULL BATHROOMS ON THE SECOND/ MAIN LIVING AREA, PHOTOS OF A PREVIOUSLY BUILT HOME.... TAXES TO BE DETERMINED UPON COMPLETION/ BUILDER REQUIRES MORTGAGE APPROVAL THROUGH THEIR LENDER.....
Listing Agent
Douglas Elliman Real Estate Brokerage Phone: 631-589-8500 License #40RA1024264

Home Details
Home Type
- Single Family
Year Built
- Built in 2025
Parking
- 1 Car Garage
Home Design
- Raised Ranch Architecture
- Vinyl Siding
Interior Spaces
- 2,020 Sq Ft Home
- Basement Fills Entire Space Under The House
Kitchen
- Eat-In Kitchen
- Kitchen Island
- Granite Countertops
Flooring
- Wood
- Carpet
Bedrooms and Bathrooms
- 5 Bedrooms
- En-Suite Primary Bedroom
- 3 Full Bathrooms
Schools
- Cayuga Elementary School
- Samoset Middle School
- Sachem High School North
Utilities
- Central Air
- Heat Pump System
- Cesspool
Map
Home Values in the Area
Average Home Value in this Area
Property History
| Date | Event | Price | Change | Sq Ft Price |
|---|---|---|---|---|
| 04/07/2025 04/07/25 | Pending | -- | -- | -- |
| 02/13/2025 02/13/25 | For Sale | $799,990 | -- | $396 / Sq Ft |
Similar Homes in Ronkonkoma, NY
Source: OneKey® MLS
MLS Number: 824199
