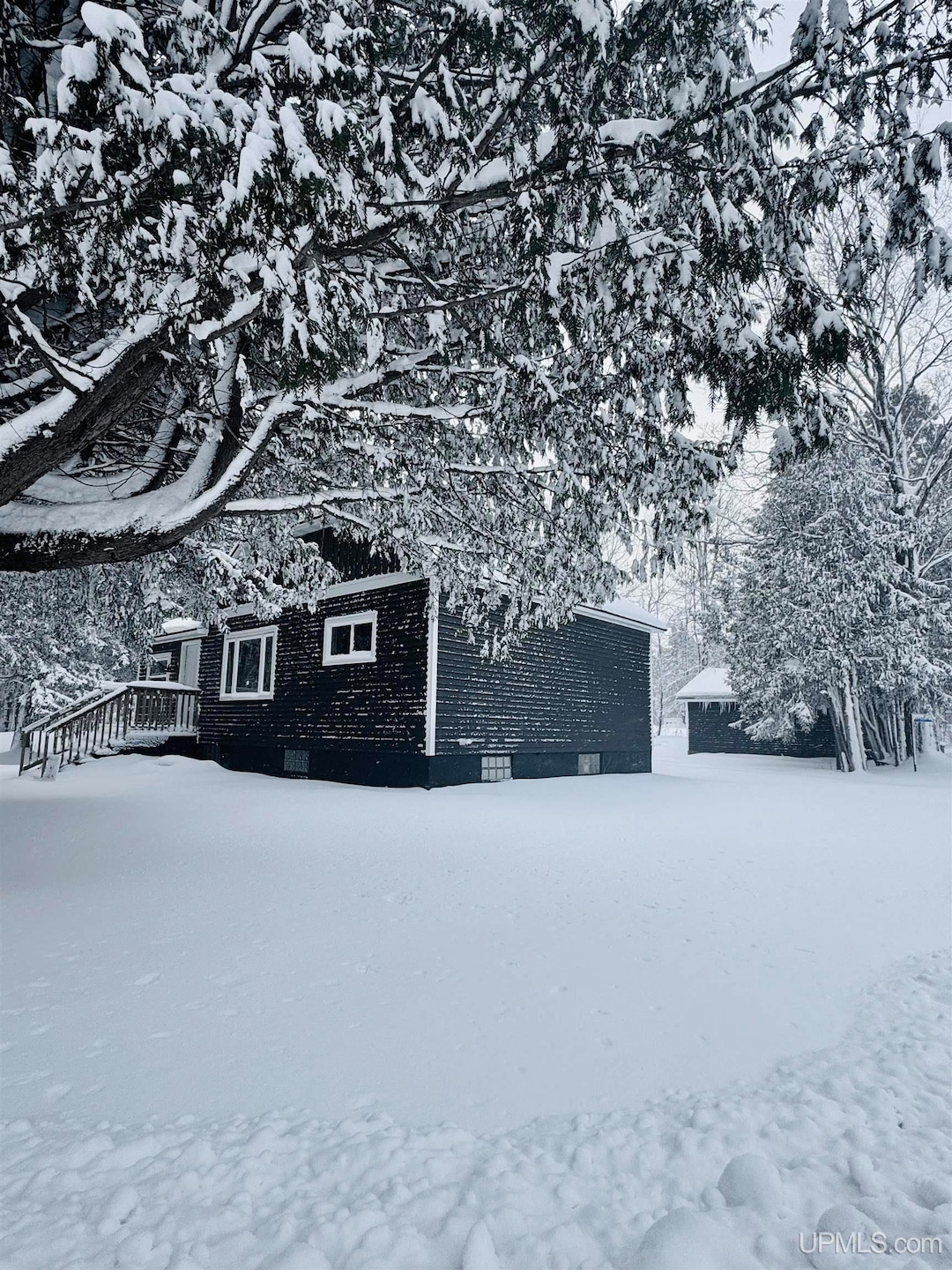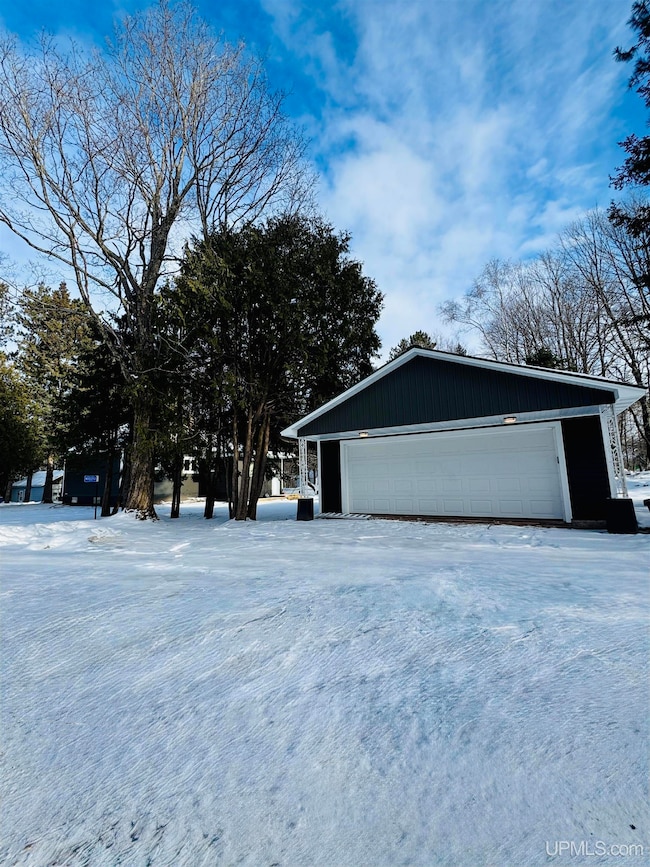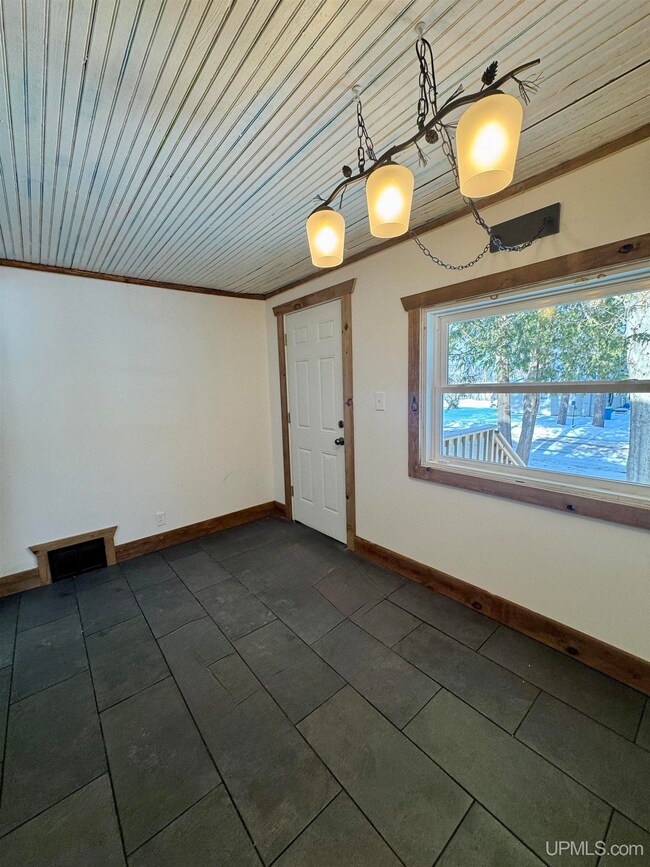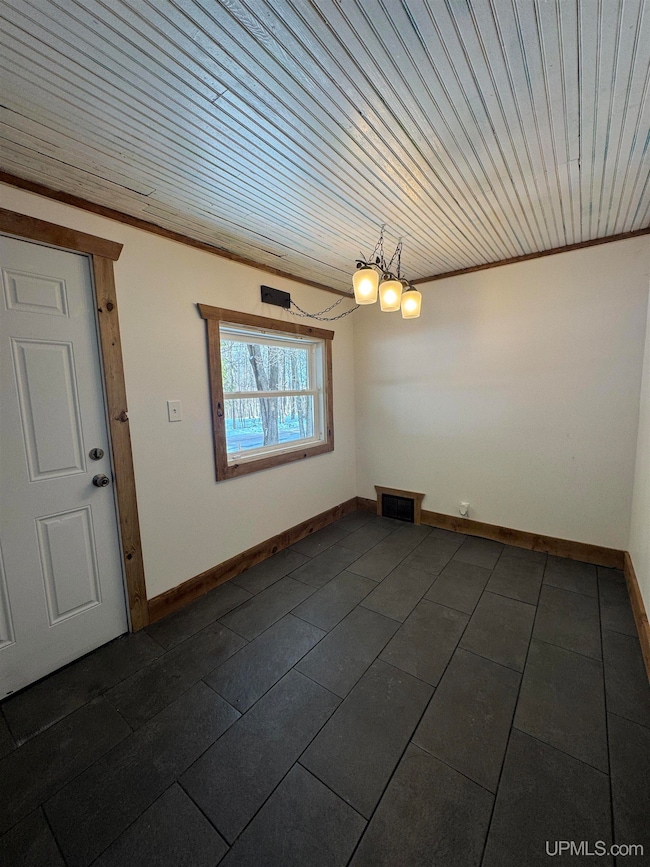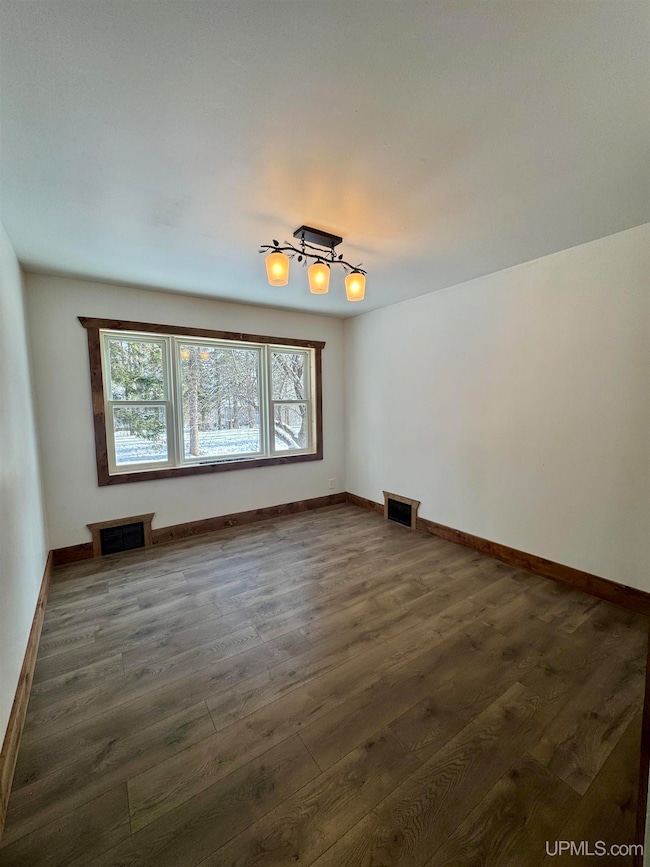
N10210 Olson Rd Ironwood, MI 49938
Estimated payment $1,110/month
Highlights
- Corner Lot
- 2 Car Detached Garage
- Living Room
- Den
- Patio
- Bungalow
About This Home
Move in and don't lift a finger in this fully updated Bungalow! This beautifully updated 2-bedroom, 1-bathroom home is ready for you to move in and enjoy! Situated on a spacious corner lot encompassing 4 lots, you’ll have plenty of outdoor space. Just seconds from the scenic country club golf course and with easy access to outdoor trails, this location is perfect for nature lovers, trail goers, and golf enthusiasts alike. The detached 2-car climate-controlled garage features a drain and utilities, making it ideal for working on your projects or storing your toys. Step inside to find a stylish interior that invites relaxation and entertaining. With its modern updates and prime location, this home offers the perfect blend of comfort and convenience. Don’t miss your chance to own this home in Ironwood Township—schedule your showing today and embrace the lifestyle you deserve!
Home Details
Home Type
- Single Family
Year Built
- Built in 1920
Lot Details
- 0.48 Acre Lot
- Lot Dimensions are 160x130
- Corner Lot
Home Design
- Bungalow
- Vinyl Siding
Interior Spaces
- 900 Sq Ft Home
- 1-Story Property
- Entryway
- Living Room
- Den
- Oven or Range
- Unfinished Basement
Bedrooms and Bathrooms
- 2 Bedrooms
- Bathroom on Main Level
- 1 Full Bathroom
Laundry
- Dryer
- Washer
Parking
- 2 Car Detached Garage
- Heated Garage
- Workshop in Garage
- Garage Door Opener
Outdoor Features
- Patio
- Shed
Utilities
- Forced Air Heating and Cooling System
- Heating System Uses Propane
- Gas Water Heater
- Mound Septic
Community Details
- Gogebic Country Club Subdivision
Listing and Financial Details
- Assessor Parcel Number 03-05-500-400
Map
Home Values in the Area
Average Home Value in this Area
Property History
| Date | Event | Price | Change | Sq Ft Price |
|---|---|---|---|---|
| 01/23/2025 01/23/25 | Price Changed | $169,000 | -3.4% | $188 / Sq Ft |
| 01/09/2025 01/09/25 | For Sale | $174,900 | -- | $194 / Sq Ft |
Similar Homes in Ironwood, MI
Source: Upper Peninsula Association of REALTORS®
MLS Number: 50164244
- TBD ON N Star Rd
- N11881 Junet Rd
- 5481 W Center Dr
- 7163W U S Route 2
- 5281 Sunset Rd
- E5281 Sunset Rd
- 4908 E Margaret St
- 1203 N Lawrence St
- 1024 Douglas Blvd
- 924 Douglas Blvd
- E 380 Lake Rd
- N10225 Lake Rd
- 167 E Harding Ave
- 600 E Cloverland Dr Unit Curry St
- 615 N Lowell St
- 602 Lake Ave
- 827 Leonard St
- E5686 U S Highway 2
- 216 E Ridge St
- 127 W Arch St
