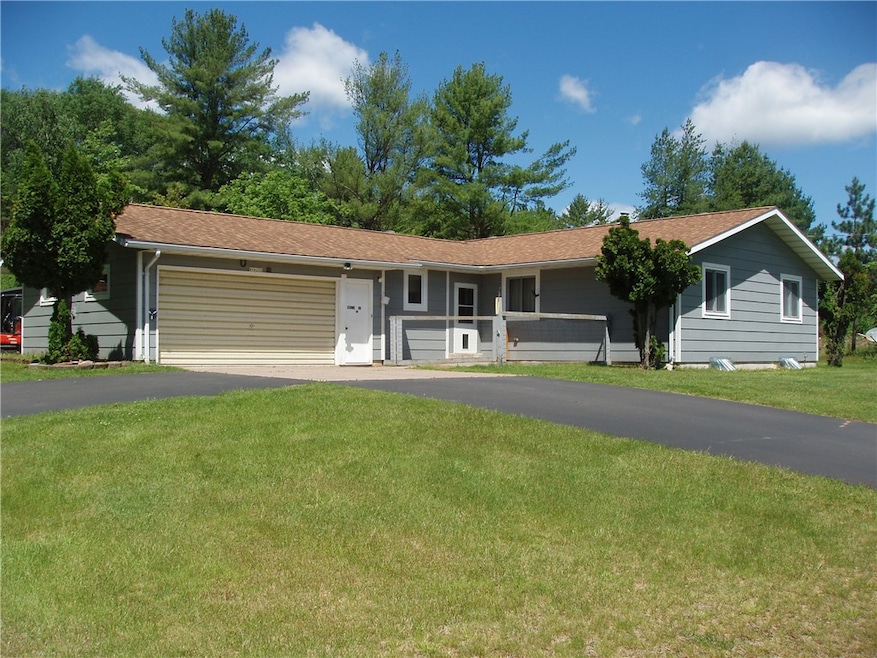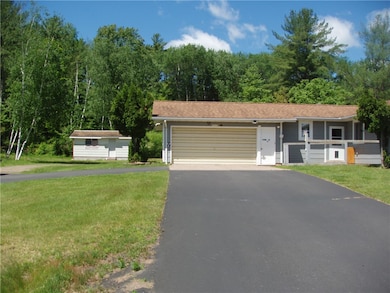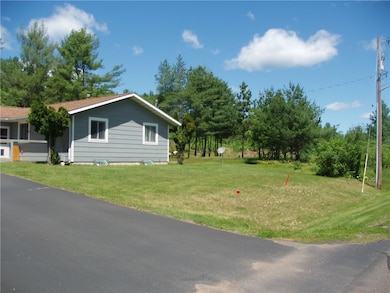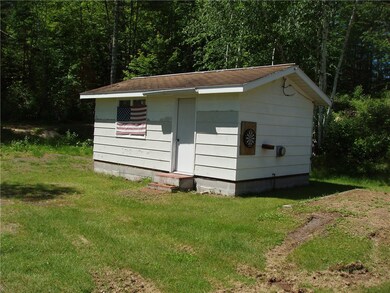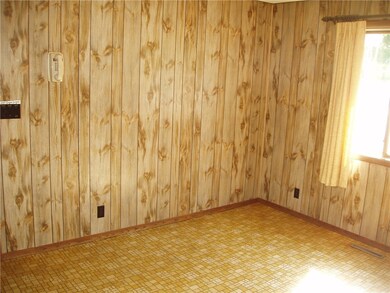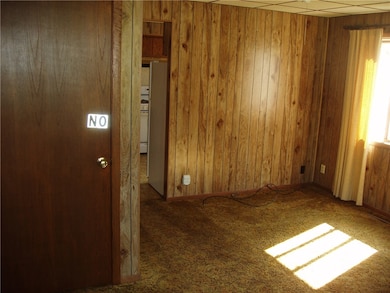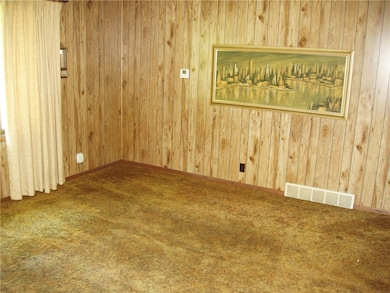
N14223 W Central Ave Fifield, WI 54524
Highlights
- Wood Burning Stove
- Separate Outdoor Workshop
- Forced Air Heating System
- No HOA
- 2 Car Attached Garage
- 1-Story Property
About This Home
As of February 2025(153/PB) PRICE REDUCED! Ready for Immediate Occupancy! Country Atmosphere – Yet Close to Convenience! This 3 bedroom, 2 bath custom-built home is situated on 6+/- acres and is located just north of Fifield on W. Central Ave. This home features a main floor laundry, large combined living room/dining area, eat-in kitchen, main bedroom with bath, main bath with a handicap accessible tub, and 2 additional bedrooms. Attached insulated/heated garage with overhead garage door on front and rear. Full basement with freestanding gas stove for your future family room. Newer NG furnace and hot water heater. New concrete septic tank. Municipal water. 12x20 insulated wood frame storage shed/shop building. Metal canopy storage shed. Blacktop driveway. Trails throughout the property. On ATV route. Welcome Home! Asking $209,900.
Last Agent to Sell the Property
Birchland Realty Inc./Park Falls Brokerage Phone: 715-762-3276 License #2720-90
Home Details
Home Type
- Single Family
Est. Annual Taxes
- $1,542
Year Built
- Built in 1981
Parking
- 2 Car Attached Garage
- Driveway
Home Design
- Poured Concrete
- Vinyl Siding
Interior Spaces
- 1,342 Sq Ft Home
- 1-Story Property
- Wood Burning Stove
- Free Standing Fireplace
- Basement Fills Entire Space Under The House
Kitchen
- Oven
- Range
Bedrooms and Bathrooms
- 3 Bedrooms
- 2 Full Bathrooms
Laundry
- Dryer
- Washer
Utilities
- No Cooling
- Forced Air Heating System
- Gas Water Heater
Additional Features
- Separate Outdoor Workshop
- 6 Acre Lot
Community Details
- No Home Owners Association
Listing and Financial Details
- Assessor Parcel Number 5073
Map
Home Values in the Area
Average Home Value in this Area
Property History
| Date | Event | Price | Change | Sq Ft Price |
|---|---|---|---|---|
| 02/10/2025 02/10/25 | Sold | $192,400 | -8.3% | $143 / Sq Ft |
| 11/12/2024 11/12/24 | Price Changed | $209,900 | -4.6% | $156 / Sq Ft |
| 10/02/2024 10/02/24 | Price Changed | $220,000 | -8.3% | $164 / Sq Ft |
| 08/20/2024 08/20/24 | Price Changed | $240,000 | -7.7% | $179 / Sq Ft |
| 07/02/2024 07/02/24 | Price Changed | $260,000 | -7.1% | $194 / Sq Ft |
| 06/19/2024 06/19/24 | Price Changed | $279,900 | -6.4% | $209 / Sq Ft |
| 06/10/2024 06/10/24 | For Sale | $299,000 | -- | $223 / Sq Ft |
Similar Homes in Fifield, WI
Source: Northwestern Wisconsin Multiple Listing Service
MLS Number: 1582855
- ON E Central Ave Unit 16+/- A
- 16 Acres On W Central Ave
- N14204 W Central Ave
- W7218 Cherry St
- N13957 Ridge Ave
- 93.89A on Kundinger Rd
- 93.89 A Kundinger Rd
- N16178 Old 13 Rd
- W8165 Wisconsin 70
- 1414 4th Ave S
- N12912 Hwy 13
- N13038 Hicks Landing Rd
- 0 No Name Rd Unit 22401706
- OFF Newell Rd
- Near Warren Rd
- ON 1st Ave S
- 450 9th St S
- 884 5th Ave S
- 770 4th Ave S
- 627 4th Ave S
