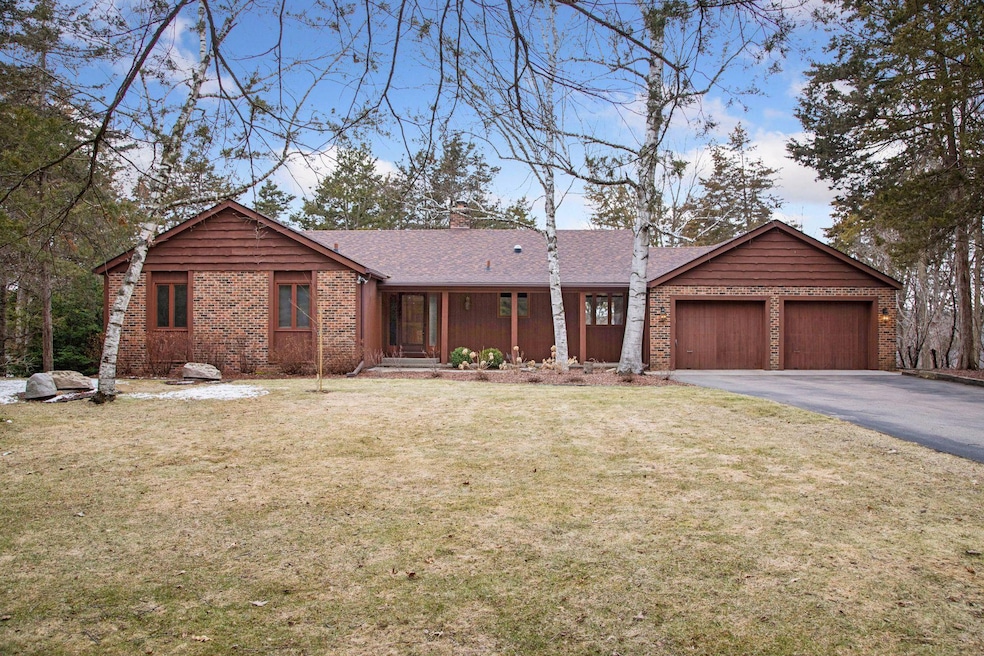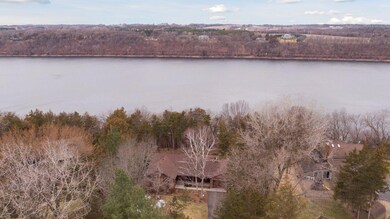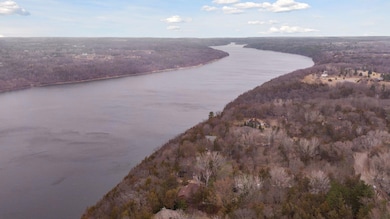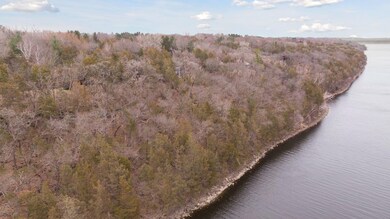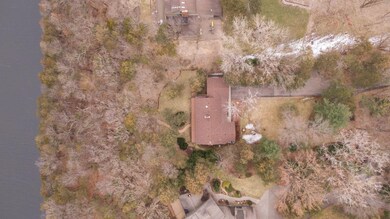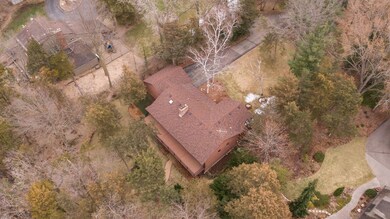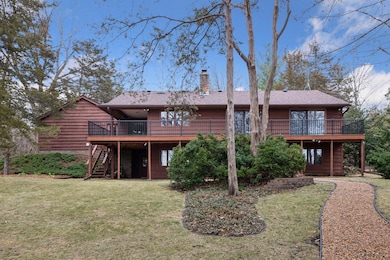
N6477 1323rd St Prescott, WI 54021
Estimated payment $4,360/month
Highlights
- Deeded Waterfront Access Rights
- River View
- Family Room with Fireplace
- Malone Elementary School Rated A-
- Deck
- Den
About This Home
Nestled on 1.43 acres just outside of Prescott, this 3 bedroom, 3 bathroom rambler offers stunning views of the St. Croix River and endless potential. Surrounded by mature trees and natural beauty, the property features a gently sloping yard with the rare ability to walk down to the river—perfect for those seeking a peaceful, nature-connected lifestyle. Inside, you’ll find a spacious layout with two cozy fireplaces, creating warm and inviting living spaces. The home is full of potential for updates and personalization, making it a perfect opportunity to create your dream river retreat. Step out onto the beautiful, maintenance-free deck that spans the entire length of the home—ideal for entertaining or simply soaking in the panoramic river views. A rare find with incredible views, river access, room for a Dock and room to make it your own—don’t miss this opportunity!
Home Details
Home Type
- Single Family
Est. Annual Taxes
- $5,922
Year Built
- Built in 1978
Lot Details
- 1.43 Acre Lot
- Lot Dimensions are 125x499x125x499
HOA Fees
- $16 Monthly HOA Fees
Parking
- 2 Car Attached Garage
- Garage Door Opener
Home Design
- Flex
- Pitched Roof
- Architectural Shingle Roof
Interior Spaces
- 1-Story Property
- Wood Burning Fireplace
- Brick Fireplace
- Family Room with Fireplace
- 2 Fireplaces
- Living Room with Fireplace
- Den
- Storage Room
- Utility Room
- River Views
Kitchen
- Built-In Oven
- Cooktop
- Microwave
- Dishwasher
- The kitchen features windows
Bedrooms and Bathrooms
- 3 Bedrooms
Laundry
- Dryer
- Washer
Finished Basement
- Walk-Out Basement
- Basement Fills Entire Space Under The House
- Sump Pump
- Basement Storage
- Natural lighting in basement
Outdoor Features
- Deeded Waterfront Access Rights
- Beach Access
- Deck
Utilities
- Forced Air Heating and Cooling System
- 200+ Amp Service
- Well
Community Details
- Association fees include beach access
- Fran Schmitz Association, Phone Number (414) 336-8034
- Cedar St. Croix Subdivision
Listing and Financial Details
- Assessor Parcel Number 002011240100
Map
Home Values in the Area
Average Home Value in this Area
Tax History
| Year | Tax Paid | Tax Assessment Tax Assessment Total Assessment is a certain percentage of the fair market value that is determined by local assessors to be the total taxable value of land and additions on the property. | Land | Improvement |
|---|---|---|---|---|
| 2024 | $7,000 | $349,000 | $142,600 | $206,400 |
| 2023 | $6,654 | $349,000 | $142,600 | $206,400 |
| 2022 | $5,807 | $349,000 | $142,600 | $206,400 |
| 2021 | $5,736 | $349,000 | $142,600 | $206,400 |
| 2020 | $5,324 | $349,000 | $142,600 | $206,400 |
| 2019 | $5,565 | $349,000 | $142,600 | $206,400 |
| 2018 | $6,494 | $337,600 | $145,000 | $192,600 |
| 2017 | $6,830 | $337,600 | $145,000 | $192,600 |
| 2016 | $6,352 | $337,600 | $145,000 | $192,600 |
| 2015 | $6,340 | $337,600 | $145,000 | $192,600 |
| 2014 | $6,016 | $337,600 | $145,000 | $192,600 |
| 2013 | $5,509 | $337,600 | $145,000 | $192,600 |
Property History
| Date | Event | Price | Change | Sq Ft Price |
|---|---|---|---|---|
| 04/06/2025 04/06/25 | Pending | -- | -- | -- |
| 04/02/2025 04/02/25 | For Sale | $689,900 | -- | $257 / Sq Ft |
Deed History
| Date | Type | Sale Price | Title Company |
|---|---|---|---|
| Deed | $540,000 | Anne Spicer Trustee/Executor |
About the Listing Agent

Melissa, a highly skilled and experienced licensed Realtor, serves the Twin Cities and Western Wisconsin. Raised in Centerville, Minnesota, she frequented her family's Trade Lake, Wisconsin cabin. Living in the St. Croix Valley with her husband, they've since built a family and deep roots within the community.
Melissa's dedication and passion for exceptional customer service set her apart in real estate, earning implicit trust from clients for a smooth, stress-free buying or selling
Melissa's Other Listings
Source: NorthstarMLS
MLS Number: 6681846
APN: 002-01124-0100
- W12947 635th Ave
- 11981 Saint Croix Trail S
- 14949 110th St S
- 340 Linden Rd
- 1020 Lake St N
- 805 Hilton St
- 515 Canton St
- 1221 Filkins St
- 535 Pearl St
- 135 Linden Rd
- 201 Flora St N
- 228 Young St N
- 6720 104th St S
- 6761 104th St S
- 6753 104th St S
- 6745 104th St S
- 6744 104th St S
- 6736 104th St S
- 1490 Walnut St
- 425 Kinnickinnic St
