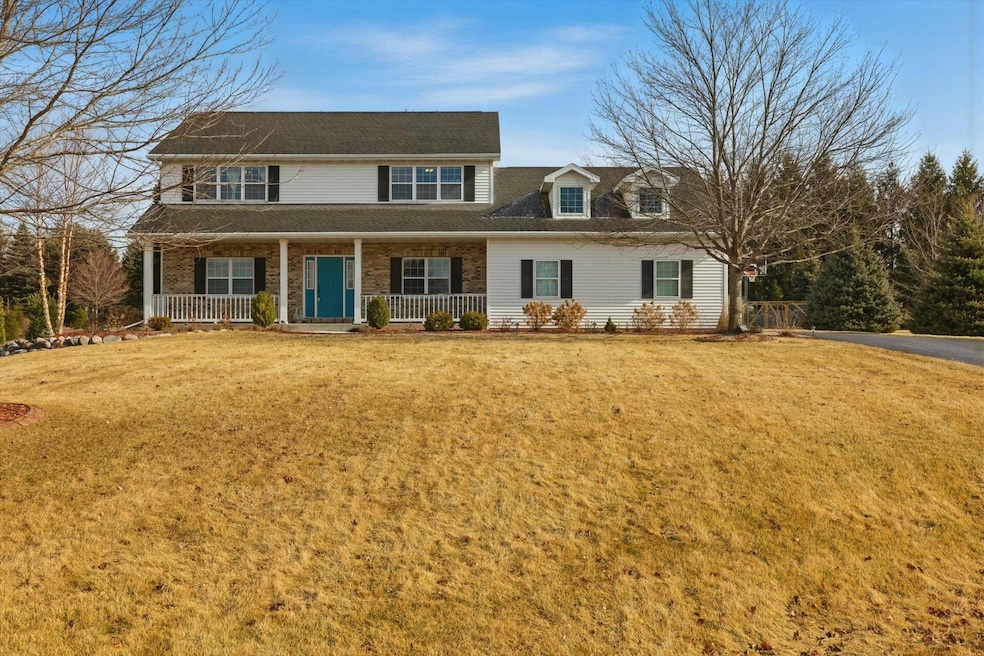
N75W24768 Robyn Ct Sussex, WI 53089
Polo Fields NeighborhoodHighlights
- Colonial Architecture
- Wood Flooring
- Cul-De-Sac
- Templeton Middle School Rated A
- Main Floor Bedroom
- 3 Car Attached Garage
About This Home
As of March 2025Nestled on a quiet cul-de-sac this beautifully maintained 4bd 3.5ba home offers privacy and modern convenience. You will love the open floor plan and natural light. The spacious living area is perfect for relaxing fireside. The updated kitchen features maple cabinets, incredible storage, HW floors and a seamless flow to the living area. The primary suite is a true retreat, complete with an en-suite bath and generous closet space. Three additional bedrooms provide space for family and guests. The finished lower level offers areas for a cozy family room, home gym, or theatre. Enjoy outdoor living in the private 1 acre yard, ideal for summer barbecues and gardening. Located in a desirable neighborhood minutes from shopping, restaurants and the HWY. Welcome home!
Last Agent to Sell the Property
Keller Williams Realty-Lake Country License #89094-94

Home Details
Home Type
- Single Family
Est. Annual Taxes
- $5,010
Lot Details
- 1.02 Acre Lot
- Cul-De-Sac
Parking
- 3 Car Attached Garage
- Driveway
Home Design
- Colonial Architecture
- Vinyl Siding
Interior Spaces
- 2,600 Sq Ft Home
- 2-Story Property
- Gas Fireplace
- Wood Flooring
Kitchen
- Oven
- Range
- Microwave
- Dishwasher
- Disposal
Bedrooms and Bathrooms
- 4 Bedrooms
- Main Floor Bedroom
Laundry
- Dryer
- Washer
Finished Basement
- Basement Fills Entire Space Under The House
- Sump Pump
- Block Basement Construction
- Finished Basement Bathroom
- Basement Windows
Outdoor Features
- Patio
Schools
- Woodside Elementary School
- Templeton Middle School
- Hamilton High School
Utilities
- Forced Air Heating and Cooling System
- Heating System Uses Natural Gas
- Septic System
- High Speed Internet
- Cable TV Available
Community Details
- Polo Fields Subdivision
Listing and Financial Details
- Exclusions: 2 Attached Budweiser lights in LL,Attached pool cue rack and pool cues in LL,Mounted dartboard in LL,Rented water softener,Rented water filtration system,Chest freezer and unattached shelving units in garage, Seller's personal property
- Assessor Parcel Number LSBT0203048
Map
Home Values in the Area
Average Home Value in this Area
Property History
| Date | Event | Price | Change | Sq Ft Price |
|---|---|---|---|---|
| 03/14/2025 03/14/25 | Sold | $602,000 | +4.7% | $232 / Sq Ft |
| 02/12/2025 02/12/25 | For Sale | $574,900 | -- | $221 / Sq Ft |
Tax History
| Year | Tax Paid | Tax Assessment Tax Assessment Total Assessment is a certain percentage of the fair market value that is determined by local assessors to be the total taxable value of land and additions on the property. | Land | Improvement |
|---|---|---|---|---|
| 2024 | $5,010 | $379,800 | $96,000 | $283,800 |
| 2023 | $4,689 | $379,800 | $96,000 | $283,800 |
| 2022 | $4,892 | $379,800 | $96,000 | $283,800 |
| 2021 | $4,673 | $379,800 | $96,000 | $283,800 |
| 2020 | $4,239 | $268,800 | $80,000 | $188,800 |
| 2019 | $4,271 | $268,800 | $80,000 | $188,800 |
| 2018 | $4,079 | $268,800 | $80,000 | $188,800 |
| 2017 | $3,921 | $268,800 | $80,000 | $188,800 |
| 2016 | $4,058 | $268,800 | $80,000 | $188,800 |
| 2015 | $3,988 | $268,800 | $80,000 | $188,800 |
| 2014 | $4,007 | $268,800 | $80,000 | $188,800 |
| 2013 | $4,007 | $268,800 | $80,000 | $188,800 |
Mortgage History
| Date | Status | Loan Amount | Loan Type |
|---|---|---|---|
| Previous Owner | $120,000 | Construction | |
| Previous Owner | $300,000 | New Conventional | |
| Previous Owner | $255,000 | New Conventional | |
| Previous Owner | $247,000 | New Conventional | |
| Previous Owner | $26,000 | Credit Line Revolving | |
| Previous Owner | $257,400 | Fannie Mae Freddie Mac | |
| Previous Owner | $235,000 | Construction | |
| Previous Owner | $88,736 | Purchase Money Mortgage |
Deed History
| Date | Type | Sale Price | Title Company |
|---|---|---|---|
| Warranty Deed | $602,000 | Focus Title | |
| Warranty Deed | $97,900 | -- |
Similar Homes in Sussex, WI
Source: Metro MLS
MLS Number: 1906428
APN: LSBT-0203-048
- N75W24664 Lauren Dr
- W247N7543 Overland Rd
- N77W23838 Sun Valley Run
- W237N7524 Sedge Haven Ct
- N76W23690 Majestic Heights Trail
- W257N7025 Victoria Cir
- W259N7950 Wisconsin 164
- W236N7107 Prairie Ct
- W252N6610 Aspen Ln
- W236N7036 Summit Ct
- W256N6676 Alpine Dr
- W256N6731 Alpine Dr
- W233N7497 Highview Dr
- Lt154 Big Sky Dr
- Lt151 Big Sky Dr
- Lt150 Big Sky Dr
- Lt148 Big Sky Dr
- N65W25583 Beaver Creek Ln
- N68W26098 Silver Spring Dr
- W231N7469 W Stoneridge Ct
