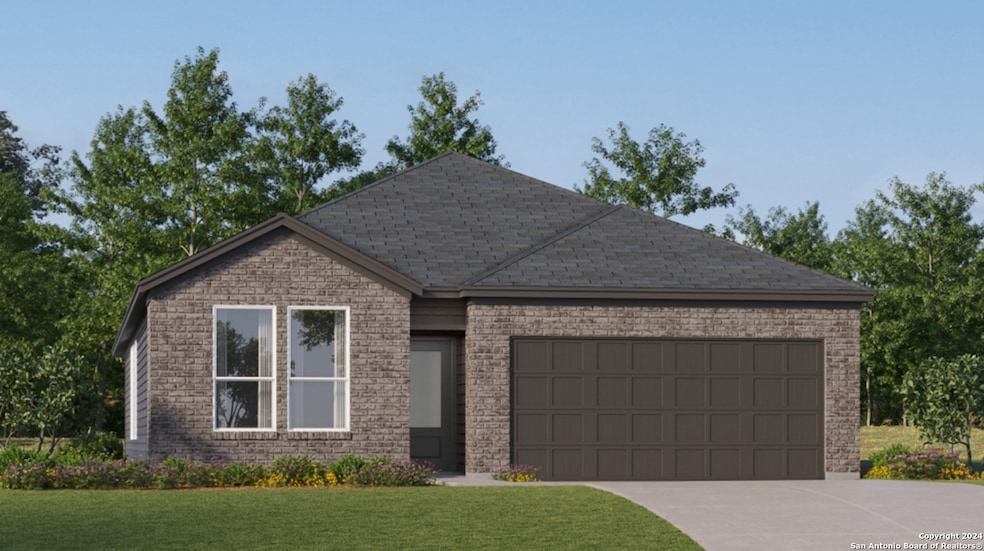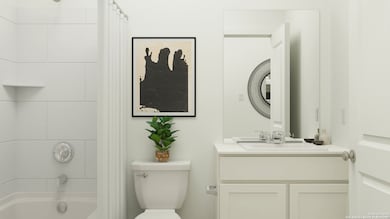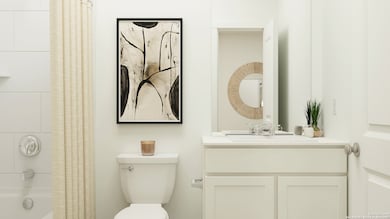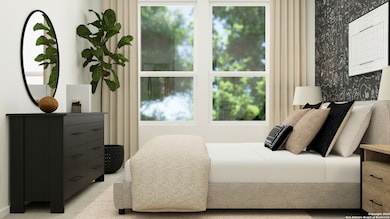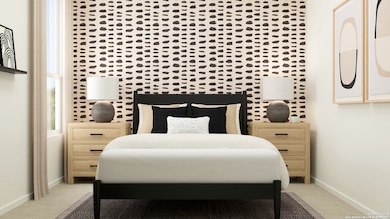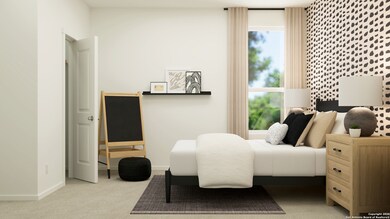
9123 Saint Jerome Seguin, TX 78155
Highlights
- New Construction
- Clubhouse
- Walk-In Closet
- Navarro Junior High School Rated A-
- Community Pool
- Park
About This Home
As of March 2025The Navarre- This new single-level home boasts a modern and low-maintenance design. Three secondary bedrooms are located off the foyer, with a nearby study perfect for focusing on important tasks throughout the week. An inviting open-concept living area combines the kitchen, living and dining areas, with a nearby covered patio ready for outdoor entertainment and leisure. A lavish owner's suite completes the home, offering direct access to an en-suite bathroom and generous walk-in closet. Estimated COE Mar 2025
Last Agent to Sell the Property
Christopher Marti
Housifi
Last Buyer's Agent
Non MLS
Non Mls Office
Home Details
Home Type
- Single Family
Year Built
- Built in 2024 | New Construction
Lot Details
- 4,792 Sq Ft Lot
- Fenced
HOA Fees
- $63 Monthly HOA Fees
Parking
- 2 Car Garage
Home Design
- Slab Foundation
- Composition Roof
Interior Spaces
- 2,210 Sq Ft Home
- Property has 1 Level
Kitchen
- Stove
- Dishwasher
Flooring
- Carpet
- Vinyl
Bedrooms and Bathrooms
- 4 Bedrooms
- Walk-In Closet
- 3 Full Bathrooms
Laundry
- Laundry on main level
- Washer Hookup
Utilities
- Central Heating and Cooling System
- Heating System Uses Natural Gas
- Sewer Holding Tank
- Cable TV Available
Listing and Financial Details
- Legal Lot and Block 34 / 27
Community Details
Overview
- $250 HOA Transfer Fee
- Navarro Ranch HOA
- Built by Lennar
- Navarro Ranch Subdivision
- Mandatory home owners association
Amenities
- Clubhouse
Recreation
- Community Pool
- Park
Map
Home Values in the Area
Average Home Value in this Area
Property History
| Date | Event | Price | Change | Sq Ft Price |
|---|---|---|---|---|
| 03/26/2025 03/26/25 | Sold | -- | -- | -- |
| 03/01/2025 03/01/25 | Price Changed | $279,999 | -0.7% | $127 / Sq Ft |
| 02/17/2025 02/17/25 | Price Changed | $281,999 | -1.1% | $128 / Sq Ft |
| 02/14/2025 02/14/25 | Price Changed | $284,999 | -0.9% | $129 / Sq Ft |
| 02/11/2025 02/11/25 | Price Changed | $287,499 | -2.5% | $130 / Sq Ft |
| 02/04/2025 02/04/25 | Price Changed | $294,999 | -1.7% | $133 / Sq Ft |
| 01/24/2025 01/24/25 | Price Changed | $299,999 | -6.3% | $136 / Sq Ft |
| 01/15/2025 01/15/25 | Price Changed | $319,999 | +4.9% | $145 / Sq Ft |
| 12/26/2024 12/26/24 | For Sale | $304,999 | -- | $138 / Sq Ft |
Similar Homes in Seguin, TX
Source: San Antonio Board of REALTORS®
MLS Number: 1831057
- 5813 Musquiz Ridge
- 141 Alligator Creek
- 133 Alligator Creek
- 129 Alligator Creek
- 125 Alligator Creek
- 8924 Turkey Creek
- 5649 Alope Way
- 8931 Turkey Creek
- 109 Alligator Creek
- 5708 Geronimo Cove
- 8935 Turkey Creek
- 8939 Turkey Creek
- 8947 Turkey Creek
- 8936 Turkey Creek
- 8940 Turkey Creek
- 120 Alligator Creek
- 5782 Luciano Trail
- 9508 Chappo Ridge
- 5700 Alope Way
- 5654 Alope Way
