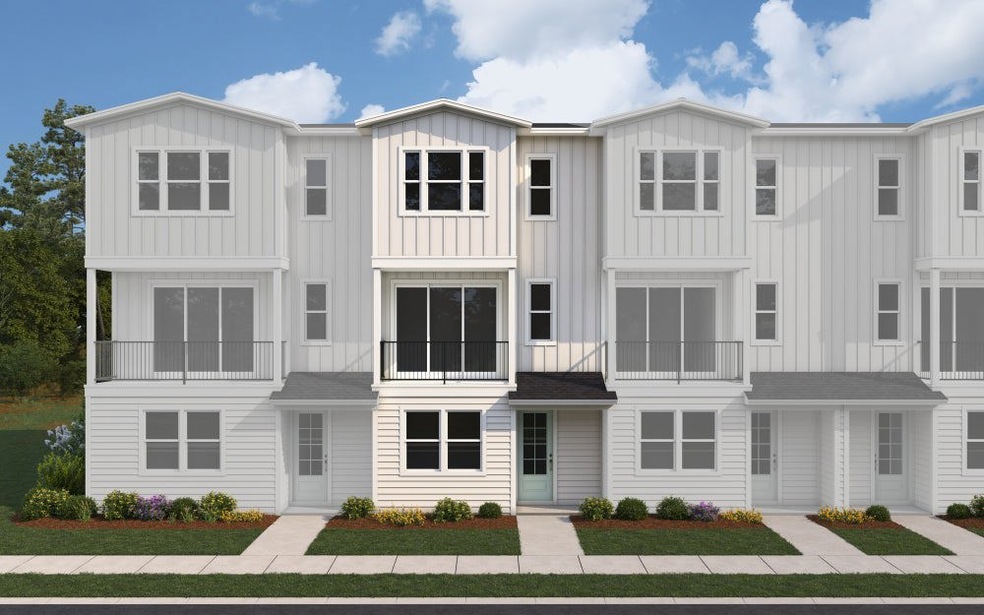
Neptune Jacksonville Beach, FL 32250
Estimated payment $4,963/month
Total Views
22,524
3
Beds
3.5
Baths
1,756
Sq Ft
$429
Price per Sq Ft
Highlights
- New Construction
- Duncan U. Fletcher High School Rated A-
- 1-minute walk to Gonzales Park
About This Home
The Neptune is a thoughtfully designed three-story townhome offering 1,756 square feet of stylish living space. Featuring three bedrooms and 3.5 baths, this home is ideal for comfortable and convenient living. The main living area on the second floor boasts an open layout, complemented by a convenient half bath. The primary suite, located on the third floor, provides a private retreat with easy access to the laundry room for added convenience. A two-car garage adds practicality to this charming residence, making the Neptune a perfect blend of function and elegance.
Townhouse Details
Home Type
- Townhome
Parking
- 2 Car Garage
Home Design
- New Construction
- Ready To Build Floorplan
- Neptune Plan
Interior Spaces
- 1,756 Sq Ft Home
- 3-Story Property
Bedrooms and Bathrooms
- 3 Bedrooms
Community Details
Overview
- Actively Selling
- Built by Dream Finders Homes
- North Beach Townhomes Subdivision
Sales Office
- 21 N Beach Way
- Jacksonville, FL 32250
- 904-892-7745
- Builder Spec Website
Office Hours
- Monday-Saturday 10:00AM-6:00PM, Sunday 12:00PM-6:00PM
Map
Create a Home Valuation Report for This Property
The Home Valuation Report is an in-depth analysis detailing your home's value as well as a comparison with similar homes in the area
Home Values in the Area
Average Home Value in this Area
Property History
| Date | Event | Price | Change | Sq Ft Price |
|---|---|---|---|---|
| 03/23/2025 03/23/25 | Price Changed | $754,024 | +0.2% | $429 / Sq Ft |
| 03/08/2025 03/08/25 | Price Changed | $752,506 | 0.0% | $429 / Sq Ft |
| 03/07/2025 03/07/25 | Price Changed | $752,162 | 0.0% | $428 / Sq Ft |
| 02/24/2025 02/24/25 | For Sale | $752,506 | -- | $429 / Sq Ft |
Similar Homes in Jacksonville Beach, FL
Nearby Homes
- 21 N Beach Way
- 21 N Beach Way
- 13 N Beach Way
- 17 N Beach Way
- 15 N Beach Way
- 1 N Beach Way
- 1126 1st St N Unit 202
- 928 3rd Ave N
- 908 2nd Ave N
- 1115 3rd Ave N
- 703 3rd Ave N
- 628 3rd Ave N
- 1140 6th Ave N
- 122 11th Ave S
- 618 2nd Ave N
- 1021 6th Ave N
- 314 6th St N
- 0 11th St S Unit 2025500
- 201 S 11th St
- 604 5th Ave N
