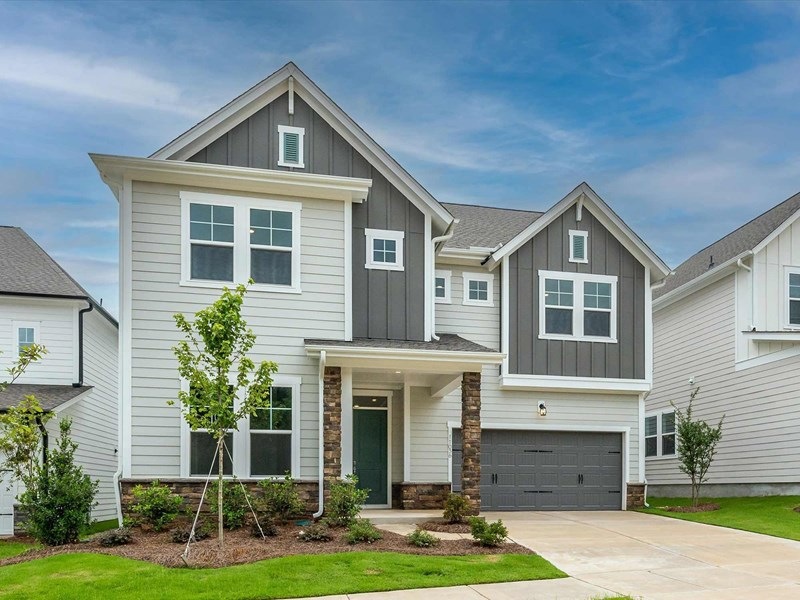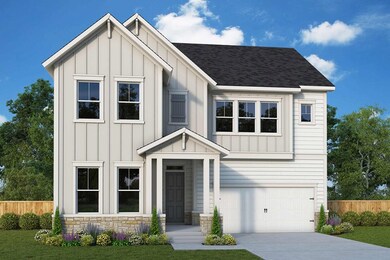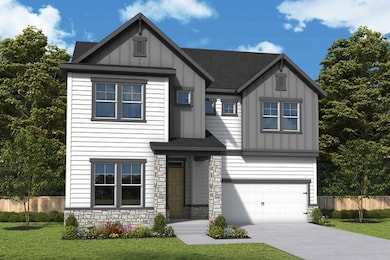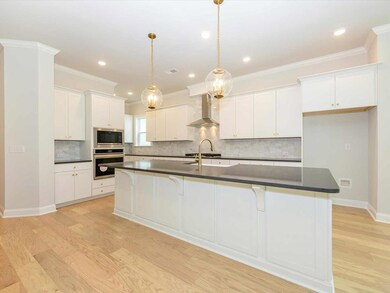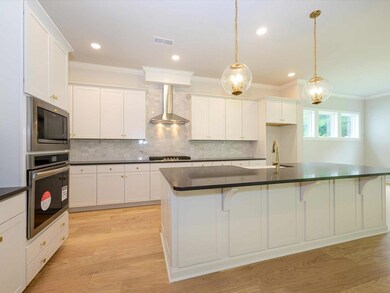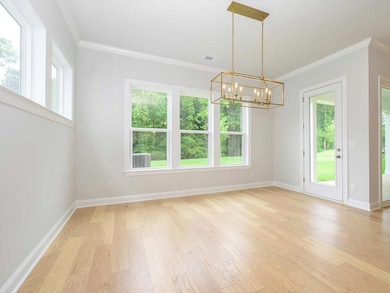
Greenfarm Huntersville, NC 28078
Estimated payment $4,560/month
About This Home
Bring your design inspirations to life in The Greenfarm floor plan by David Weekley Homes in Huntersville, NC. The open-concept gathering spaces offer elegant opportunities to apply your interior décor style. Birthday cakes, impressive dinners, and shared memories of holiday treats all begin in the tasteful kitchen nestled at the heart of this home. A downstairs guest room and two upstairs bedrooms are designed with individual privacy and unique personalities in mind. Your sensational Owner’s Retreat includes an en suite Owner’s Bath and a walk-in closet. Craft the family entertainment and home offices you’ve been dreaming of in the welcoming study and upstairs retreat. How do you imagine your #LivingWeekley experience with this new home in North Creek Village?
Home Details
Home Type
- Single Family
Parking
- 3 Car Garage
Home Design
- New Construction
- Ready To Build Floorplan
- Greenfarm Plan
Interior Spaces
- 3,286 Sq Ft Home
- 2-Story Property
Bedrooms and Bathrooms
- 4 Bedrooms
Community Details
Overview
- Built by David Weekley Homes
- North Creek Village Subdivision
Sales Office
- 11024 Shreveport Drive
- Huntersville, NC 28078
- 980-987-5461
- Builder Spec Website
Map
Home Values in the Area
Average Home Value in this Area
Property History
| Date | Event | Price | Change | Sq Ft Price |
|---|---|---|---|---|
| 03/26/2025 03/26/25 | For Sale | $693,990 | -- | $211 / Sq Ft |
Similar Homes in Huntersville, NC
- 11457 Prosperity Church Rd
- 11455 Prosperity Church Rd
- 11459 Prosperity Church Rd
- 11451 Prosperity Church Rd
- 11453 Prosperity Church Rd
- 10013 Mamillion Dr
- 11024 Shreveport Dr
- 11024 Shreveport Dr
- 11024 Shreveport Dr
- 11024 Shreveport Dr
- 10013 Mamillion Dr
- 10013 Mamillion Dr
- 10013 Mamillion Dr
- 11024 Shreveport Dr
- 10113 Mamillion Dr
- 10115 Mamillion Dr
- 10117 Mamillion Dr
- 10121 Mamillion Dr
- 10119 Mamillion Dr
- 10214 Mamillion Dr
