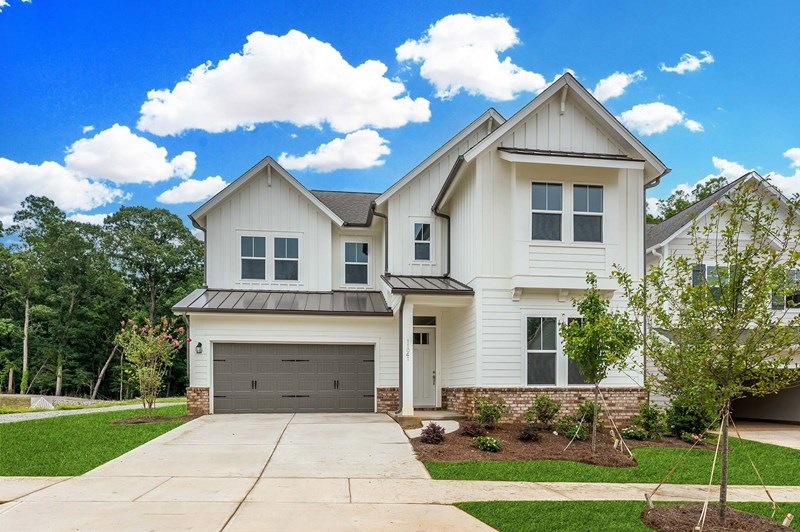
Ingleside Huntersville, NC 28078
Estimated payment $4,397/month
About This Home
Exceptional craftsmanship and sophistication combine with genuine comforts to make each day delightful in The Ingleside floor plan by David Weekley Homes in North Creek Village. A presentation island, corner pantry and expansive view of the sunny living and dining spaces contribute to the culinary layout of the glamorous kitchen. Escape to your superb Owner’s Retreat, which includes a private Owner’s Bath and walk-in closet. Jack-and-Jill bedrooms grace the upper level while a guest room and adjacent bathroom rest at the front of this home. The welcoming study and sprawling upstairs retreat offer added space to entertain guests and great opportunities for the home office spaces you’ve been dreaming of. Ask our Internet Advisor about the built-in features of this new home in the Huntersville, NC, community of North Creek Village.
Home Details
Home Type
- Single Family
Parking
- 2 Car Garage
Home Design
- New Construction
- Ready To Build Floorplan
- Ingleside Plan
Interior Spaces
- 2,975 Sq Ft Home
- 2-Story Property
Bedrooms and Bathrooms
- 4 Bedrooms
- 3 Full Bathrooms
Community Details
Overview
- Built by David Weekley Homes
- North Creek Village Subdivision
Sales Office
- 11024 Shreveport Drive
- Huntersville, NC 28078
- 980-987-5461
- Builder Spec Website
Map
Home Values in the Area
Average Home Value in this Area
Property History
| Date | Event | Price | Change | Sq Ft Price |
|---|---|---|---|---|
| 03/26/2025 03/26/25 | For Sale | $667,990 | -- | $225 / Sq Ft |
Similar Homes in Huntersville, NC
- 10013 Mamillion Dr
- 11024 Shreveport Dr
- 11024 Shreveport Dr
- 11024 Shreveport Dr
- 11024 Shreveport Dr
- 10013 Mamillion Dr
- 10013 Mamillion Dr
- 10013 Mamillion Dr
- 11024 Shreveport Dr
- 10113 Mamillion Dr
- 10115 Mamillion Dr
- 10117 Mamillion Dr
- 10121 Mamillion Dr
- 10119 Mamillion Dr
- 10214 Mamillion Dr
- 10511 Boudreaux St
- 10507 Boudreaux St
- 10513 Boudreaux St
- 10509 Boudreaux St
- 13251 Sam Furr Rd






