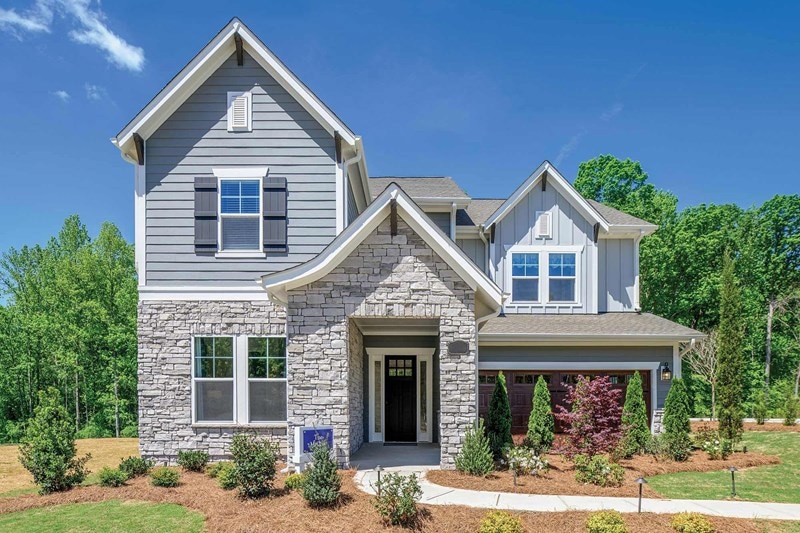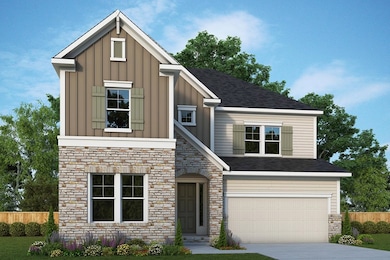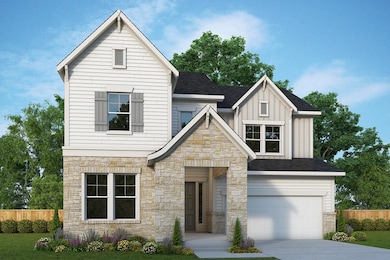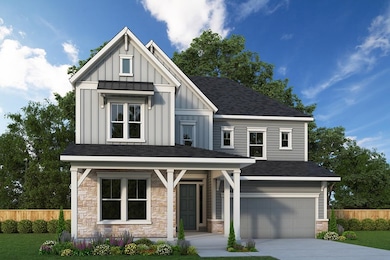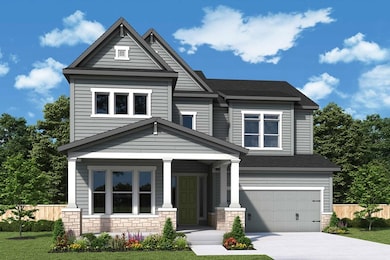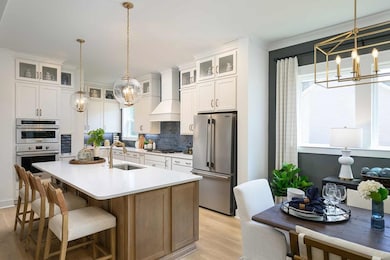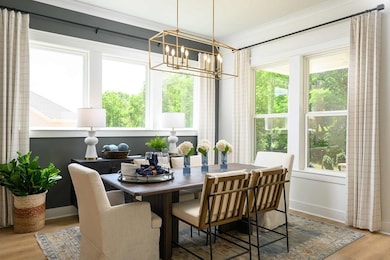
McCroy Huntersville, NC 28078
Estimated payment $4,601/month
About This Home
Make your new home dreams a reality with the innovative McCroy floor plan by David Weekley Homes in North Creek Village. The chef’s kitchen provides a dine-up island and plenty of storage and prep space. The front door opens onto the welcoming open-concept family and dining space, exquisitely crafted for hosting celebrations or enjoying quiet evenings in. Guest bedrooms provide ample privacy and individual appeal on both levels of the home. Leave the outside world behind and lavish in your Owner’s Retreat, featuring a serene sitting area, superb Owner’s Bath and sprawling walk-in closet. A quiet study sits beside the spacious covered porch on the first floor while the upstairs retreat opens out onto a covered balcony, making this home a spectacular place for a hosting holiday celebrations. Experience the LifeDesign? advantages of your new home in North Creek Village of Huntersville, NC.
Home Details
Home Type
- Single Family
Parking
- 3 Car Garage
Home Design
- New Construction
- Ready To Build Floorplan
- Mccroy Plan
Interior Spaces
- 3,107 Sq Ft Home
- 2-Story Property
Bedrooms and Bathrooms
- 4 Bedrooms
- 4 Full Bathrooms
Community Details
Overview
- Built by David Weekley Homes
- North Creek Village Subdivision
Sales Office
- 11024 Shreveport Drive
- Huntersville, NC 28078
- 980-987-5461
- Builder Spec Website
Map
Home Values in the Area
Average Home Value in this Area
Property History
| Date | Event | Price | Change | Sq Ft Price |
|---|---|---|---|---|
| 03/26/2025 03/26/25 | For Sale | $698,990 | -- | $225 / Sq Ft |
Similar Homes in Huntersville, NC
- 11453 Prosperity Church Rd
- 10013 Mamillion Dr
- 11024 Shreveport Dr
- 11024 Shreveport Dr
- 11024 Shreveport Dr
- 10013 Mamillion Dr
- 10013 Mamillion Dr
- 10013 Mamillion Dr
- 11024 Shreveport Dr
- 10113 Mamillion Dr
- 10115 Mamillion Dr
- 10117 Mamillion Dr
- 10121 Mamillion Dr
- 10119 Mamillion Dr
- 10214 Mamillion Dr
- 10105 Mamillion Dr
- 10511 Boudreaux St
- 10507 Boudreaux St
- 10513 Boudreaux St
- 10509 Boudreaux St
