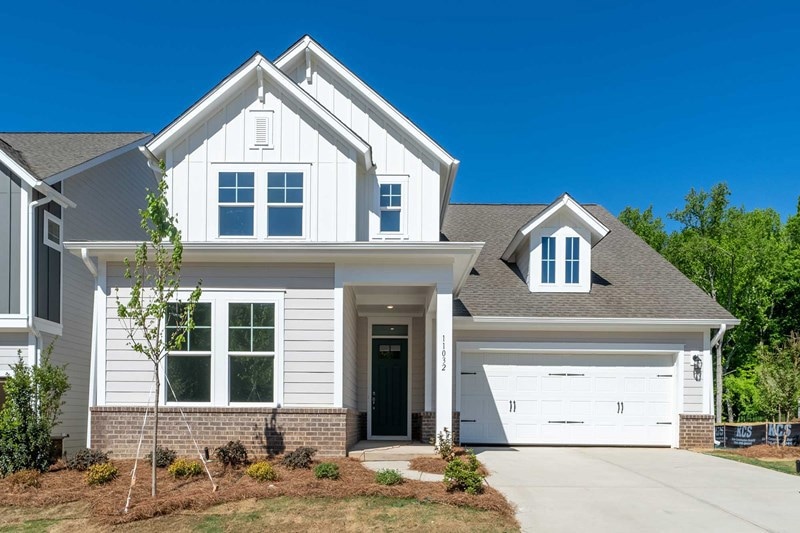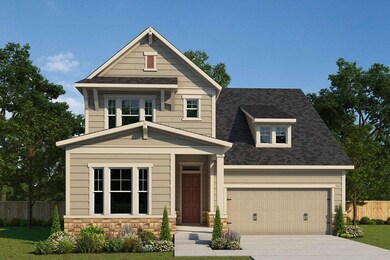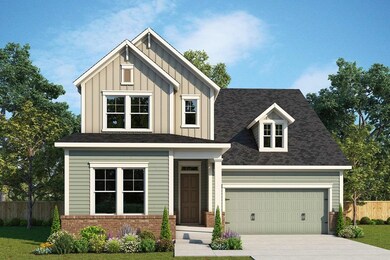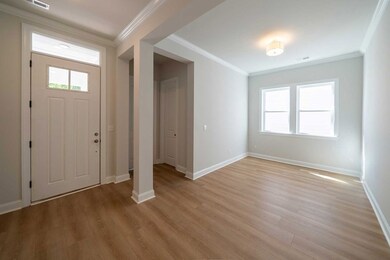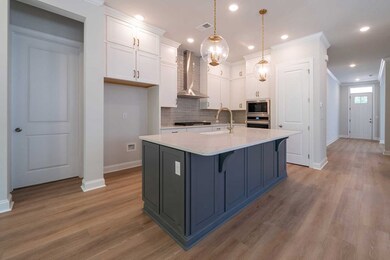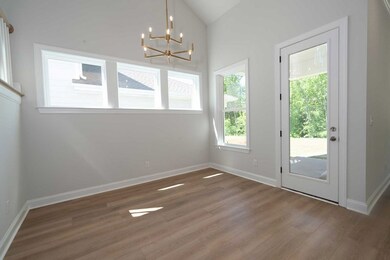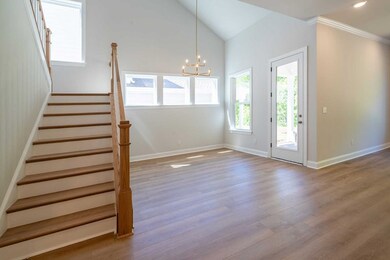
Osborne Huntersville, NC 28078
Estimated payment $4,245/month
About This Home
Design exquisite living spaces and build cherished memories together in the vibrant Osborne floor plan by David Weekley Homes in the Charlotte area. Prepare, present and enjoy your culinary masterpieces on the contemporary kitchen’s island overlooking the spacious family and dining areas. An impressive study and upstairs retreat offer great places to entertain friends and family or relax into a quiet evening. Spacious junior bedrooms grace both levels of this home. It’s easy to wake up on the right side of the bed in the luxurious Owner’s Retreat, which includes a contemporary Owner’s Bath and a large walk-in closet. Experience the Best in Design, Choice and Service with this new home in Huntersville, NC.
Home Details
Home Type
- Single Family
Parking
- 2 Car Garage
Home Design
- New Construction
- Ready To Build Floorplan
- Osborne Plan
Interior Spaces
- 2,827 Sq Ft Home
- 2-Story Property
Bedrooms and Bathrooms
- 4 Bedrooms
- 3 Full Bathrooms
Community Details
Overview
- Built by David Weekley Homes
- North Creek Village Subdivision
Sales Office
- 11024 Shreveport Drive
- Huntersville, NC 28078
- 980-987-5461
- Builder Spec Website
Map
Home Values in the Area
Average Home Value in this Area
Property History
| Date | Event | Price | Change | Sq Ft Price |
|---|---|---|---|---|
| 03/26/2025 03/26/25 | For Sale | $644,990 | -- | $228 / Sq Ft |
Similar Homes in Huntersville, NC
- 10013 Mamillion Dr
- 11024 Shreveport Dr
- 11024 Shreveport Dr
- 11024 Shreveport Dr
- 11024 Shreveport Dr
- 10013 Mamillion Dr
- 10013 Mamillion Dr
- 10013 Mamillion Dr
- 11024 Shreveport Dr
- 10113 Mamillion Dr
- 10115 Mamillion Dr
- 10117 Mamillion Dr
- 10121 Mamillion Dr
- 10119 Mamillion Dr
- 10214 Mamillion Dr
- 10105 Mamillion Dr
- 10511 Boudreaux St
- 10507 Boudreaux St
- 10513 Boudreaux St
- 10509 Boudreaux St
