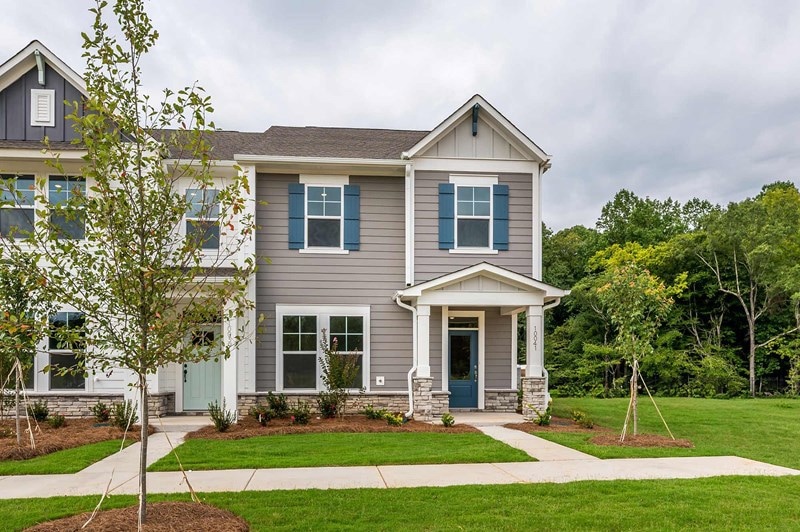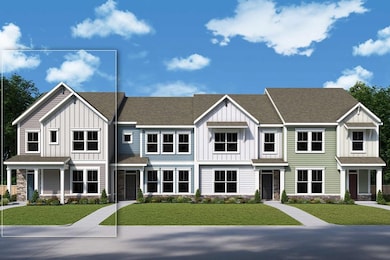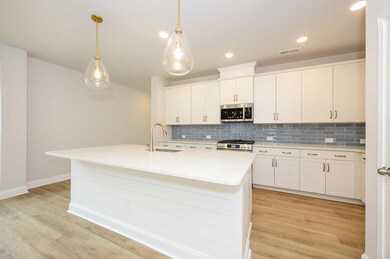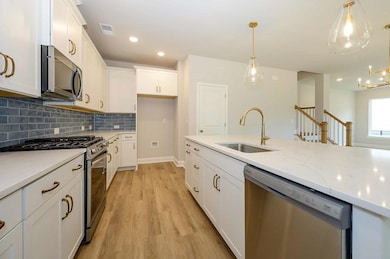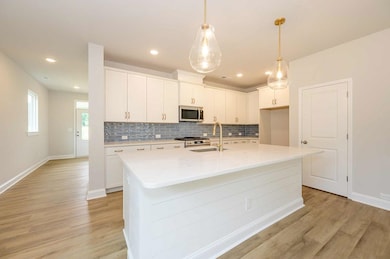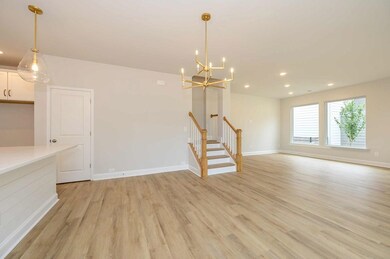
Oakside Huntersville, NC 28078
Estimated payment $3,172/month
About This Home
Design excellence and top-quality craftsmanship come together in the Oakside floor plan by David Weekley Homes. A sunlit study and upstairs retreat present impressive spaces to pursue individual goals and enjoy spending time together. Two spacious junior bedrooms offer ample privacy for everyone. The Owner’s Retreat provides a serene place to retire and refresh at the end of each day. The streamlined kitchen features an oversized pantry, elegant layout, and a multi-purpose island overlooking the welcoming family and dining spaces. Ask our Internet Advisor about the built-in features of this new home in the Charlotte-area community of North Creek Village.
Townhouse Details
Home Type
- Townhome
Parking
- 2 Car Garage
Home Design
- New Construction
- Ready To Build Floorplan
- Oakside Plan
Interior Spaces
- 2,419 Sq Ft Home
- 2-Story Property
Bedrooms and Bathrooms
- 3 Bedrooms
Community Details
Overview
- Built by David Weekley Homes
- North Creek Village Townhomes Subdivision
Sales Office
- 10013 Mamillion Drive
- Huntersville, NC 28078
- 980-987-5461
- Builder Spec Website
Map
Home Values in the Area
Average Home Value in this Area
Property History
| Date | Event | Price | Change | Sq Ft Price |
|---|---|---|---|---|
| 03/26/2025 03/26/25 | For Sale | $481,990 | -- | $199 / Sq Ft |
Similar Homes in Huntersville, NC
- 10013 Mamillion Dr
- 11024 Shreveport Dr
- 11024 Shreveport Dr
- 11024 Shreveport Dr
- 11024 Shreveport Dr
- 10013 Mamillion Dr
- 10013 Mamillion Dr
- 10013 Mamillion Dr
- 11024 Shreveport Dr
- 10113 Mamillion Dr
- 10115 Mamillion Dr
- 10117 Mamillion Dr
- 10121 Mamillion Dr
- 10119 Mamillion Dr
- 10214 Mamillion Dr
- 10105 Mamillion Dr
- 10511 Boudreaux St
- 10507 Boudreaux St
- 10513 Boudreaux St
- 10509 Boudreaux St
