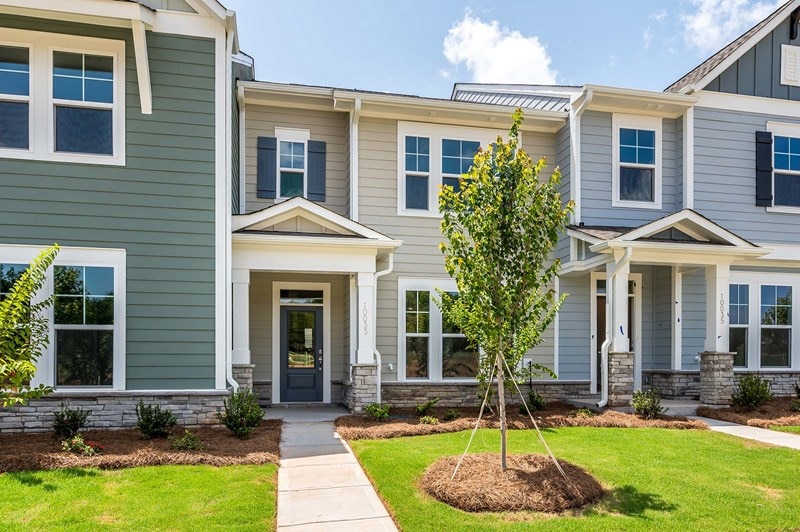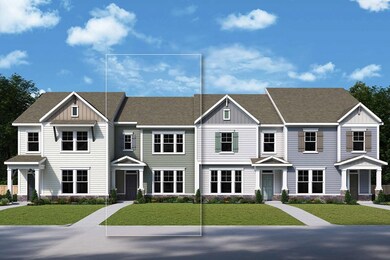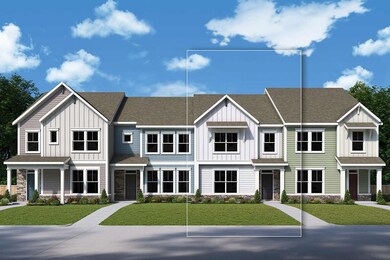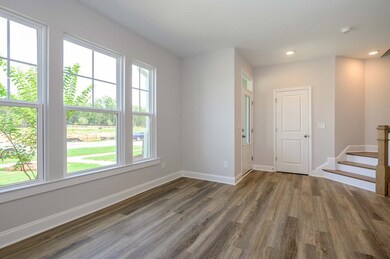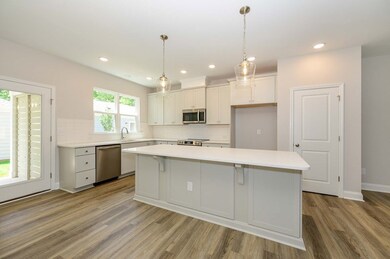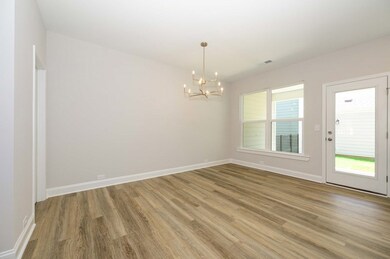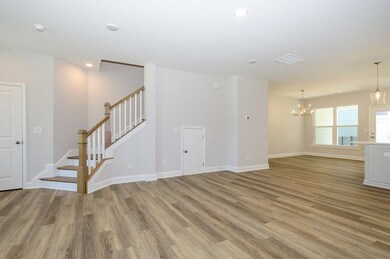
Parklane Huntersville, NC 28078
Estimated payment $2,871/month
About This Home
Comfort and luxury inspire every lifestyle refinement of The Parklane floor plan by David Weekley Homes. Flex your interior design skills in the limitless lifestyle potential of the sunlit study, family and dining area on the main level. Culinary masterpieces and quick, easy meals are equally suited to the gourmet kitchen, which includes a center island overlooking the home’s sunny living spaces. A pair of junior bedrooms provide wonderful spaces for growing residents to thrive. Retire to the sanctuary of your private Owner’s Retreat, which includes a contemporary en suite Owner’s Bath and walk-in closet. David Weekley’s World-class Customer Service will make the homebuying process a delight with your impressive new home in the Huntersville, NC, community of North Creek Village.
Townhouse Details
Home Type
- Townhome
Parking
- 2 Car Garage
Home Design
- New Construction
- Ready To Build Floorplan
- Parklane Plan
Interior Spaces
- 1,893 Sq Ft Home
- 2-Story Property
Bedrooms and Bathrooms
- 3 Bedrooms
Community Details
Overview
- Built by David Weekley Homes
- North Creek Village Townhomes Subdivision
Sales Office
- 10013 Mamillion Drive
- Huntersville, NC 28078
- 980-987-5461
- Builder Spec Website
Map
Home Values in the Area
Average Home Value in this Area
Property History
| Date | Event | Price | Change | Sq Ft Price |
|---|---|---|---|---|
| 03/26/2025 03/26/25 | For Sale | $436,990 | -- | $231 / Sq Ft |
Similar Homes in Huntersville, NC
- 11457 Prosperity Church Rd
- 11455 Prosperity Church Rd
- 11459 Prosperity Church Rd
- 11451 Prosperity Church Rd
- 11453 Prosperity Church Rd
- 10013 Mamillion Dr
- 11024 Shreveport Dr
- 11024 Shreveport Dr
- 11024 Shreveport Dr
- 11024 Shreveport Dr
- 10013 Mamillion Dr
- 10013 Mamillion Dr
- 10013 Mamillion Dr
- 11024 Shreveport Dr
- 10113 Mamillion Dr
- 10115 Mamillion Dr
- 10117 Mamillion Dr
- 10121 Mamillion Dr
- 10119 Mamillion Dr
- 10214 Mamillion Dr
