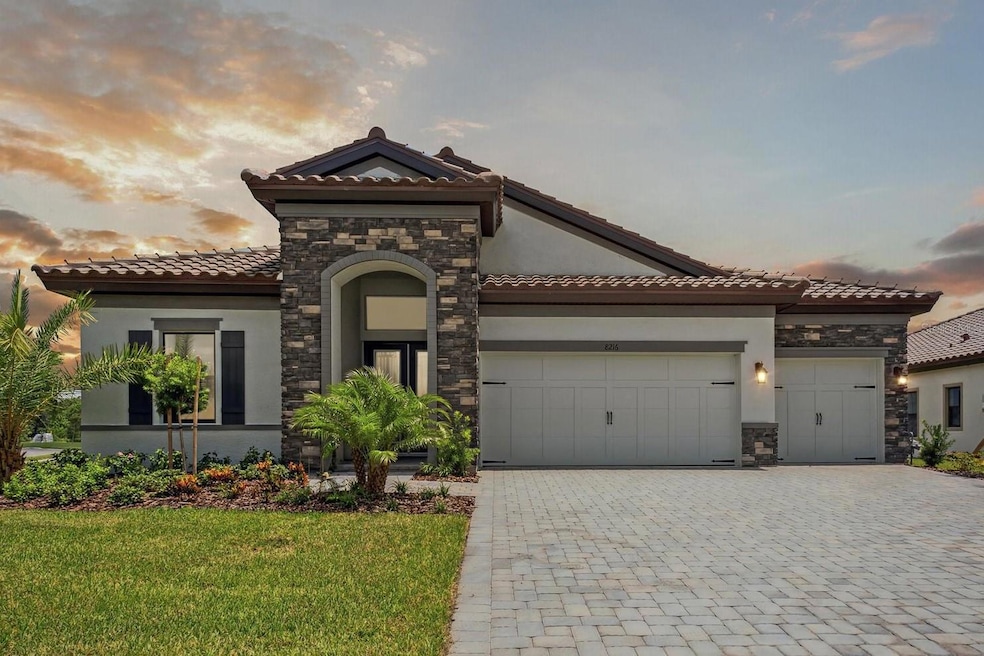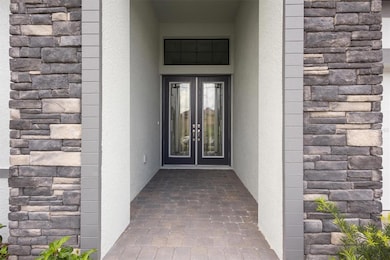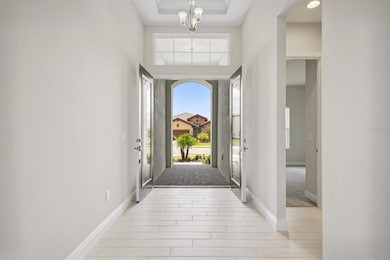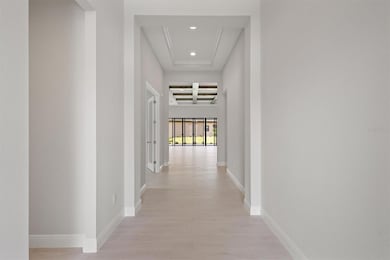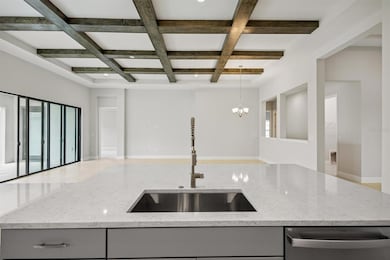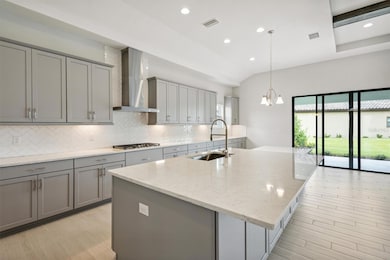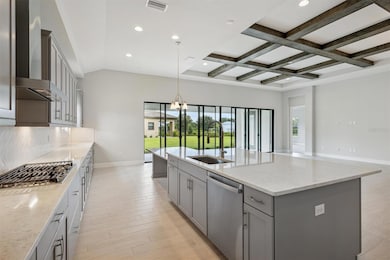
8216 Liebton Place Parrish, FL 34219
Parrish NeighborhoodEstimated payment $3,993/month
Highlights
- New Construction
- High Ceiling
- Stone Countertops
- Open Floorplan
- Great Room
- 3 Car Attached Garage
About This Home
Welcome to the Biscayne I, nestled on the desirable corner lot! This stunning Quick Move-In home is ready for you now, offering a perfect blend of open living spaces and private retreats that will capture your heart.
Imagine stepping into a home where 12-foot ceilings in the foyer, grand room, and kitchen create an atmosphere of grandeur and spaciousness. The combined grand room, gourmet kitchen, and casual dining area form the heart of the Biscayne I, seamlessly connecting to a large, covered lanai with 24 ft sliding glass doors. This layout is perfect for hosting unforgettable gatherings with loved ones or simply enjoying peaceful moments in your own sanctuary.
Every detail of this home has been thoughtfully designed to evoke a sense of luxury and comfort. From the exquisite Sonoma Stone cabinets to the elegant Minuet Quartz countertops and the beautiful Reverie 6”x36” light wood tile flooring, each element adds a touch of sophistication and warmth. The owner's retreat offers a secluded haven where you can unwind and recharge, while the secondary bedrooms provide ample space and privacy for family or guests.
Don't miss the chance to make this dream home yours! Speak to Homes by WestBay Sales Consultant today to learn about current promotions and schedule your visit. Let the Biscayne I at Crosswind Ranch be the place where your cherished memories are made. Your dream home awaits! Discover Crosswind Ranch, residents will enjoy a community pool and cabana, pocket parks, and scenic water and conservation views throughout.
Speak to a Homes by WestBay Sales Consultant to learn about this home's current promotions.
Images shown are for illustrative purposes only and may differ from actual home. Completion date subject to change.
Exterior image shown for illustrative purposes only and may differ from actual home.
Completion date subject to change.
Home Details
Home Type
- Single Family
Est. Annual Taxes
- $4,877
Year Built
- Built in 2024 | New Construction
Lot Details
- 0.25 Acre Lot
- Northwest Facing Home
HOA Fees
- $15 Monthly HOA Fees
Parking
- 3 Car Attached Garage
Home Design
- Slab Foundation
- Tile Roof
- Block Exterior
- Stucco
Interior Spaces
- 2,558 Sq Ft Home
- Open Floorplan
- High Ceiling
- Sliding Doors
- Great Room
- In Wall Pest System
- Laundry Room
Kitchen
- Range
- Microwave
- Dishwasher
- Stone Countertops
- Disposal
Flooring
- Carpet
- Tile
Bedrooms and Bathrooms
- 3 Bedrooms
- Walk-In Closet
- 3 Full Bathrooms
Schools
- Barbara A. Harvey Elementary School
- Buffalo Creek Middle School
- Parrish Community High School
Utilities
- Central Heating and Cooling System
- Natural Gas Connected
Community Details
- Rachael Welborn Association
- Built by Homes By West Bay
- Crosswind Ranch Subdivision, Biscayne Floorplan
Listing and Financial Details
- Visit Down Payment Resource Website
- Tax Lot 75
- Assessor Parcel Number 414004759
- $3,504 per year additional tax assessments
Map
Home Values in the Area
Average Home Value in this Area
Tax History
| Year | Tax Paid | Tax Assessment Tax Assessment Total Assessment is a certain percentage of the fair market value that is determined by local assessors to be the total taxable value of land and additions on the property. | Land | Improvement |
|---|---|---|---|---|
| 2024 | $4,977 | $106,250 | $106,250 | -- |
| 2023 | $4,977 | $106,250 | $106,250 | $0 |
| 2022 | $245 | $17,475 | $17,475 | $0 |
Property History
| Date | Event | Price | Change | Sq Ft Price |
|---|---|---|---|---|
| 04/04/2025 04/04/25 | Price Changed | $639,990 | -0.8% | $250 / Sq Ft |
| 03/28/2025 03/28/25 | Price Changed | $644,990 | -0.8% | $252 / Sq Ft |
| 03/21/2025 03/21/25 | Price Changed | $649,990 | -2.3% | $254 / Sq Ft |
| 03/13/2025 03/13/25 | Price Changed | $664,990 | -0.7% | $260 / Sq Ft |
| 03/06/2025 03/06/25 | Price Changed | $669,990 | -0.7% | $262 / Sq Ft |
| 03/01/2025 03/01/25 | Price Changed | $674,990 | -7.5% | $264 / Sq Ft |
| 08/30/2024 08/30/24 | Price Changed | $729,990 | -2.7% | $285 / Sq Ft |
| 06/27/2024 06/27/24 | Price Changed | $749,990 | -3.2% | $293 / Sq Ft |
| 06/27/2024 06/27/24 | Price Changed | $774,990 | -0.6% | $303 / Sq Ft |
| 04/19/2024 04/19/24 | For Sale | $779,982 | -- | $305 / Sq Ft |
Deed History
| Date | Type | Sale Price | Title Company |
|---|---|---|---|
| Special Warranty Deed | $404,100 | None Listed On Document |
About the Listing Agent

Keri Albritton has been promoted to Director of Sales for Homes by WestBay’s newly created South Division. In this role, she will oversee operations in Sarasota and Manatee Counties, as well as the company’s expansion into Charlotte and Lee Counties. Keri joined Homes by WestBay in 2012 as a New Homes Sales Consultant and was promoted to Area Sales Manager in 2022. She holds a Master’s degree from the University of Florida.
Keri's Other Listings
Source: Stellar MLS
MLS Number: T3520387
APN: 4140-0475-9
- 13891 Heartwood Way
- 8208 Carrhill Place
- 14036 Crutchfield Ct
- 14040 Crutchfield Ct
- 14044 Crutchfield Ct
- 13714 Heartwood Way
- 14045 Crutchfield Ct
- 14037 Crutchfield Ct
- 14064 Crutchfield Ct
- 14033 Crutchfield Ct
- 8303 Dove Bog Terrace
- 14049 Crutchfield Ct
- 14057 Crutchfield Ct
- 14061 Crutchfield Ct
- 13804 Heartwood Way
- 14106 Crutchfield Ct
- 8521 Dove Bog Terrace
- 8913 Eastwyck Dr
- 14104 Gunnison Cove
- 14112 Gunnison Cove
