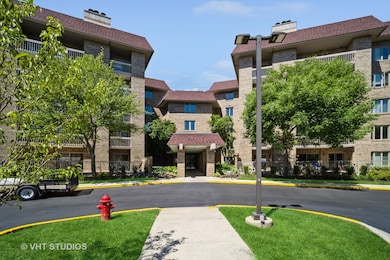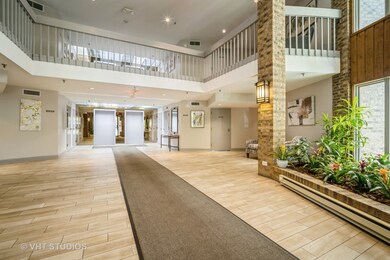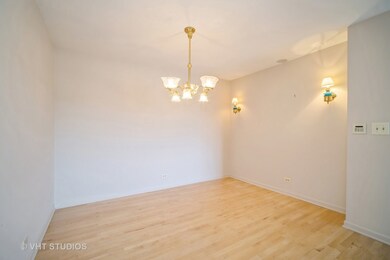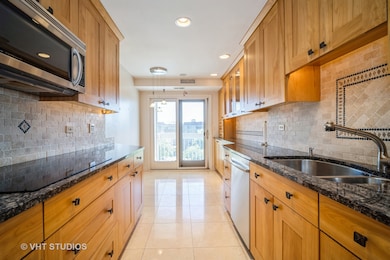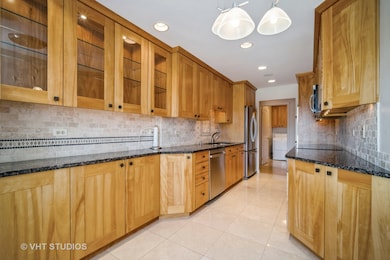
Northbrook Court 1280 Rudolph Rd Unit 5 Northbrook, IL 60062
Highlights
- Fitness Center
- Pool House
- Lock-and-Leave Community
- Meadowbrook Elementary School Rated A
- Waterfront
- 5-minute walk to Williamsburg Square Park
About This Home
As of July 2024Beautifully updated unit with 2,134 square feet of easy living. This amazing unit has roomy foyer with huge coat closet. Expansive carpeted living room, gas fireplace, sliding door to balcony. Separate dining room for entertaining. A large custom cabinet kitchen, granite counters, double ovens, electric cook top, stainless appliances, and cozy eating area. Main bedroom has deep walk-in closet, private renovated bath with jacuzzi tub, large steam shower with multiple body sprays. Guest bedroom has private bath. The third bedroom is being used as family tv room, has walk-in closet, private bath and entry to second balcony. Views of the swimming pool from both balconies. 2 tandem garage spaces, (83,84) large storage unit. NO PETS. NO RENTALS unless owner has resided in unit for 2 years.
Last Agent to Sell the Property
@properties Christie's International Real Estate License #475074038

Last Buyer's Agent
Non Member
NON MEMBER
Property Details
Home Type
- Condominium
Est. Annual Taxes
- $6,471
Year Built
- Built in 1980
HOA Fees
- $1,110 Monthly HOA Fees
Parking
- 2 Car Attached Garage
- Heated Garage
- Tandem Garage
- Garage Door Opener
- Parking Included in Price
Home Design
- Brick Exterior Construction
- Rubber Roof
- Concrete Perimeter Foundation
Interior Spaces
- 2,134 Sq Ft Home
- Gas Log Fireplace
- Plantation Shutters
- Entrance Foyer
- Living Room with Fireplace
- Formal Dining Room
Kitchen
- Double Oven
- Electric Oven
- Electric Cooktop
- Microwave
- Dishwasher
- Stainless Steel Appliances
- Granite Countertops
- Disposal
Flooring
- Wood
- Partially Carpeted
Bedrooms and Bathrooms
- 3 Bedrooms
- 3 Potential Bedrooms
- Walk-In Closet
- Bathroom on Main Level
- 3 Full Bathrooms
- Steam Shower
- Shower Body Spray
- Separate Shower
Laundry
- Laundry on main level
- Dryer
- Washer
Pool
- Pool House
- In Ground Pool
Schools
- Meadowbrook Elementary School
- Northbrook Junior High School
- Glenbrook North High School
Utilities
- Central Air
- Heating Available
- 100 Amp Service
- Lake Michigan Water
Additional Features
- Waterfront
Listing and Financial Details
- Homeowner Tax Exemptions
- Senior Freeze Tax Exemptions
Community Details
Overview
- Association fees include water, gas, parking, insurance, security, exercise facilities, pool, exterior maintenance, lawn care, scavenger, snow removal
- 70 Units
- Deborah Nixon Association, Phone Number (847) 559-8924
- Condos Of Northbrook Subdivision
- Property managed by first residential
- Lock-and-Leave Community
- 5-Story Property
Amenities
- Sundeck
- Common Area
- Party Room
- Elevator
- Community Storage Space
Recreation
- Tennis Courts
Pet Policy
- No Pets Allowed
Map
About Northbrook Court
Home Values in the Area
Average Home Value in this Area
Property History
| Date | Event | Price | Change | Sq Ft Price |
|---|---|---|---|---|
| 07/12/2024 07/12/24 | Sold | $555,000 | 0.0% | $260 / Sq Ft |
| 06/14/2024 06/14/24 | Pending | -- | -- | -- |
| 06/12/2024 06/12/24 | For Sale | $555,000 | +55.2% | $260 / Sq Ft |
| 03/28/2024 03/28/24 | Sold | $357,500 | 0.0% | $214 / Sq Ft |
| 02/29/2024 02/29/24 | Off Market | $357,500 | -- | -- |
| 11/17/2023 11/17/23 | Price Changed | $364,900 | -3.9% | $218 / Sq Ft |
| 10/29/2023 10/29/23 | Price Changed | $379,900 | -2.6% | $227 / Sq Ft |
| 10/14/2023 10/14/23 | Price Changed | $389,900 | -2.5% | $233 / Sq Ft |
| 10/01/2023 10/01/23 | For Sale | $399,900 | +66.6% | $239 / Sq Ft |
| 06/23/2023 06/23/23 | Sold | $240,000 | -7.7% | $144 / Sq Ft |
| 03/15/2023 03/15/23 | Pending | -- | -- | -- |
| 03/07/2023 03/07/23 | For Sale | $260,000 | 0.0% | $156 / Sq Ft |
| 03/02/2023 03/02/23 | Pending | -- | -- | -- |
| 01/10/2023 01/10/23 | For Sale | $260,000 | -13.0% | $156 / Sq Ft |
| 12/09/2022 12/09/22 | Sold | $299,000 | 0.0% | -- |
| 10/27/2022 10/27/22 | Pending | -- | -- | -- |
| 10/24/2022 10/24/22 | For Sale | $299,000 | -37.3% | -- |
| 09/09/2022 09/09/22 | Sold | $477,000 | +6.0% | $224 / Sq Ft |
| 08/10/2022 08/10/22 | Pending | -- | -- | -- |
| 08/09/2022 08/09/22 | For Sale | $449,900 | +80.0% | $211 / Sq Ft |
| 05/18/2022 05/18/22 | Sold | $250,000 | -3.8% | -- |
| 05/01/2022 05/01/22 | Pending | -- | -- | -- |
| 04/28/2022 04/28/22 | For Sale | $259,900 | 0.0% | -- |
| 01/03/2022 01/03/22 | Rented | -- | -- | -- |
| 11/22/2021 11/22/21 | Sold | $150,700 | 0.0% | -- |
| 11/01/2021 11/01/21 | Under Contract | -- | -- | -- |
| 09/30/2021 09/30/21 | Sold | $260,000 | +87.1% | -- |
| 09/28/2021 09/28/21 | Pending | -- | -- | -- |
| 09/24/2021 09/24/21 | For Sale | $139,000 | +5460.0% | -- |
| 09/01/2021 09/01/21 | Pending | -- | -- | -- |
| 09/01/2021 09/01/21 | For Sale | -- | -- | -- |
| 08/19/2021 08/19/21 | Pending | -- | -- | -- |
| 06/23/2021 06/23/21 | For Rent | $2,500 | 0.0% | -- |
| 06/04/2021 06/04/21 | Sold | $217,000 | -23.9% | $199 / Sq Ft |
| 05/28/2021 05/28/21 | For Sale | $285,000 | +29.5% | -- |
| 04/27/2021 04/27/21 | Pending | -- | -- | -- |
| 04/21/2021 04/21/21 | For Sale | $220,000 | 0.0% | $202 / Sq Ft |
| 04/06/2021 04/06/21 | Pending | -- | -- | -- |
| 02/13/2021 02/13/21 | For Sale | $220,000 | 0.0% | $202 / Sq Ft |
| 04/17/2020 04/17/20 | Rented | $1,800 | -5.3% | -- |
| 02/18/2020 02/18/20 | Price Changed | $1,900 | -19.1% | $1 / Sq Ft |
| 02/11/2020 02/11/20 | For Rent | $2,350 | -- | -- |
Tax History
| Year | Tax Paid | Tax Assessment Tax Assessment Total Assessment is a certain percentage of the fair market value that is determined by local assessors to be the total taxable value of land and additions on the property. | Land | Improvement |
|---|---|---|---|---|
| 2024 | $2,881 | $19,045 | $247 | $18,798 |
| 2023 | $2,881 | $19,045 | $247 | $18,798 |
| 2022 | $2,881 | $19,045 | $247 | $18,798 |
| 2021 | $2,515 | $15,982 | $593 | $15,389 |
| 2020 | $3,944 | $15,982 | $593 | $15,389 |
| 2019 | $3,834 | $17,586 | $593 | $16,993 |
| 2018 | $3,192 | $13,531 | $296 | $13,235 |
| 2017 | $3,110 | $13,531 | $296 | $13,235 |
| 2016 | $2,926 | $13,531 | $296 | $13,235 |
| 2015 | $3,029 | $12,689 | $420 | $12,269 |
| 2014 | $2,888 | $12,689 | $420 | $12,269 |
| 2013 | $1,390 | $12,689 | $420 | $12,269 |
Mortgage History
| Date | Status | Loan Amount | Loan Type |
|---|---|---|---|
| Open | $151,900 | New Conventional | |
| Previous Owner | $116,250 | New Conventional | |
| Previous Owner | $168,750 | New Conventional | |
| Previous Owner | $170,000 | Purchase Money Mortgage |
Deed History
| Date | Type | Sale Price | Title Company |
|---|---|---|---|
| Warranty Deed | $217,000 | Fidelity National Title | |
| Deed | $212,500 | Attorneys Title Guaranty Fun | |
| Interfamily Deed Transfer | -- | -- |
Similar Homes in the area
Source: Midwest Real Estate Data (MRED)
MLS Number: 12077534
APN: 04-03-200-025-1059
- 1250 Rudolph Rd Unit 1C
- 1250 Rudolph Rd Unit 2L
- 1250 Rudolph Rd Unit 3G
- 1175 Lake Cook Rd Unit 410
- 1125 Lake Cook Rd Unit 503
- 1125 Longmeadow Rd
- 107 Ridge Rd
- 2087 Magnolia Ln
- 2164 Tanglewood Ct
- 2021 Old Briar Rd
- 535 Fairway Ln
- 334 Seven Pines Cir
- 430 Ellridge Cir
- 140 Cottonwood Rd
- 551 Barberry Rd
- 2060 Clavey Rd
- 1116 Dundee Rd
- 1462 Saint Tropez Ct
- 2025 Maplewood Rd
- 704 Lorraine Cir

