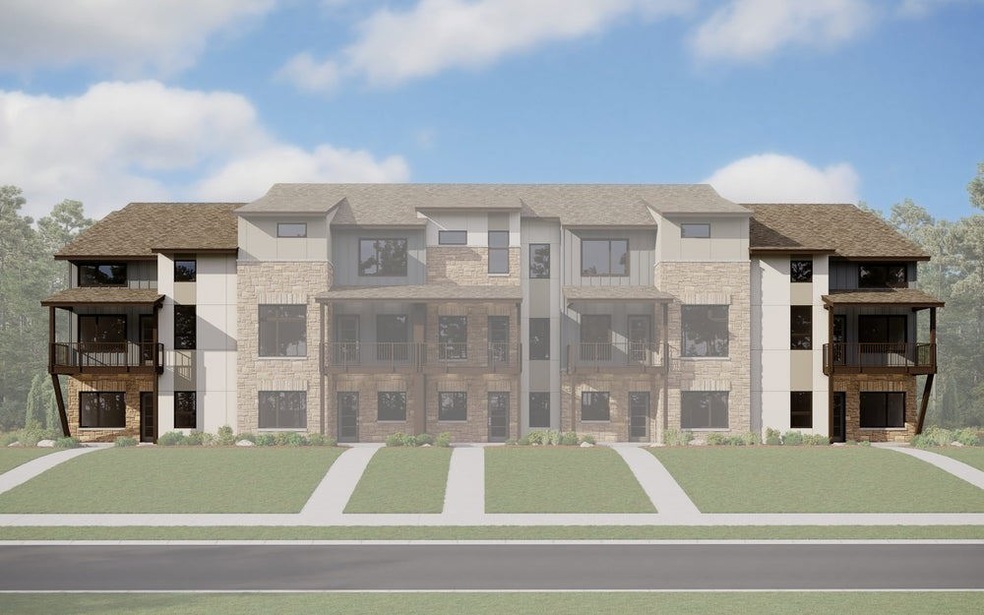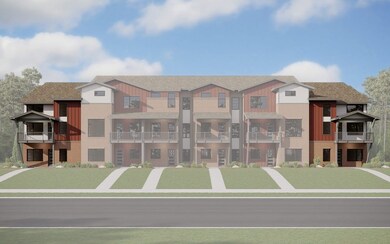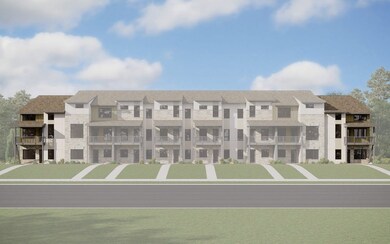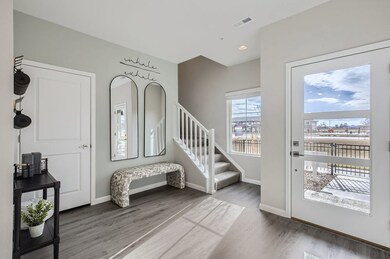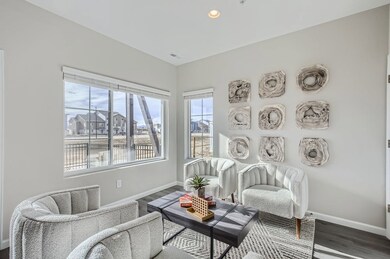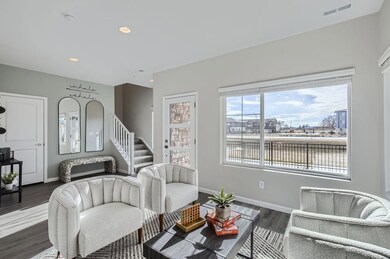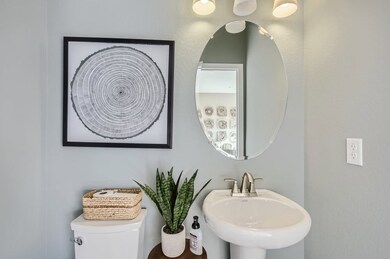
Avery Fort Collins, CO 80524
Estimated payment $3,417/month
Total Views
2,947
3
Beds
4
Baths
1,935
Sq Ft
$269
Price per Sq Ft
About This Home
The Avery floor plan is a three-story layout perfect for dynamic living. The ground floor features a versatile recreation room ideal for hobbies, entertainment, or a home gym. Moving up to the second floor, the open living area is designed for socializing, with a flowing kitchen, dining space, and great room. The third floor houses the home's bedrooms, providing a quiet and private space to unwind after a busy day.
Townhouse Details
Home Type
- Townhome
Parking
- 2 Car Garage
Home Design
- New Construction
- Ready To Build Floorplan
- Avery Plan
Interior Spaces
- 1,935 Sq Ft Home
- 3-Story Property
Bedrooms and Bathrooms
- 3 Bedrooms
- 4 Full Bathrooms
Community Details
Overview
- Actively Selling
- Built by Dream Finders Homes
- Northfield Subdivision
Sales Office
- 845 Birdwhistle Lane Unit #1
- Fort Collins, CO 80524
- 720-410-5003
- Builder Spec Website
Office Hours
- Monday - Saturday 10:00AM-6:00PM, Sunday 11:00AM-5:00PM
Map
Create a Home Valuation Report for This Property
The Home Valuation Report is an in-depth analysis detailing your home's value as well as a comparison with similar homes in the area
Home Values in the Area
Average Home Value in this Area
Property History
| Date | Event | Price | Change | Sq Ft Price |
|---|---|---|---|---|
| 02/24/2025 02/24/25 | For Sale | $519,990 | -- | $269 / Sq Ft |
Similar Homes in Fort Collins, CO
Nearby Homes
- 827 Schlagel St
- 827 Schlagel St
- 827 Schlagel St
- 827 Schlagel St
- 827 Schlagel St
- 827 Schlagel St
- 827 Schlagel St
- 827 Schlagel St
- 827 Schlagel St
- 827 Schlagel St
- 827 Schlagel St
- 827 Schlagel St
- 845 Birdwhistle Lane Unit
- 845 Birdwhistle Lane Unit
- 845 Birdwhistle Lane Unit
- 820 Schlagel St Unit 5
- 856 Birdwhistle Ln Unit 2
- 902 Schlagel St Unit 4
- 975 Landmark Way Unit 2
- 919 Schlagel St Unit 5
