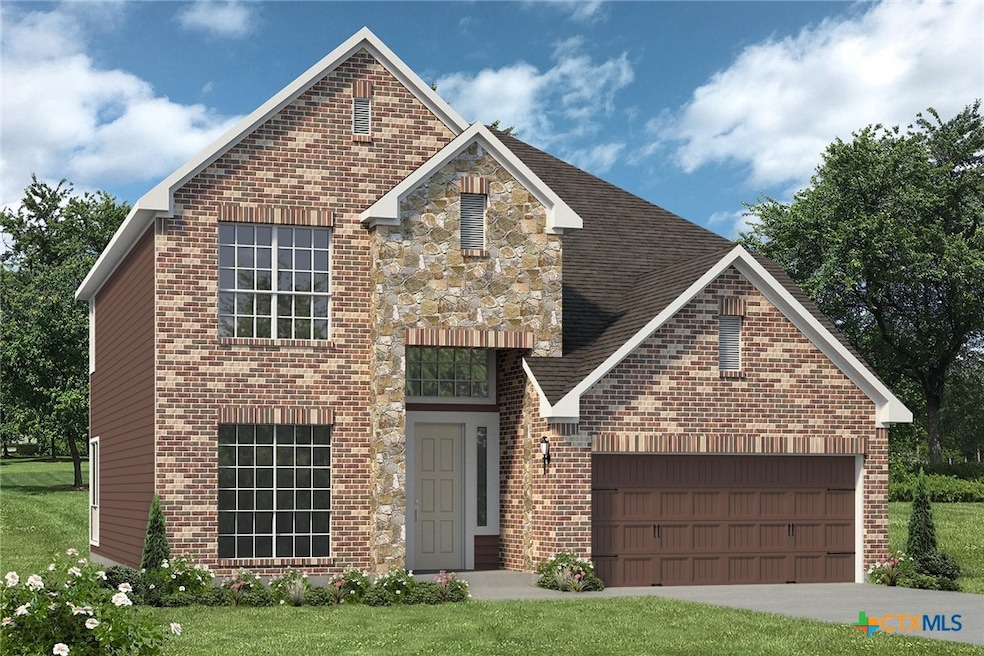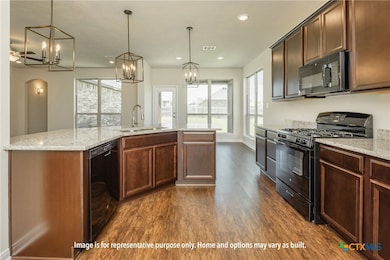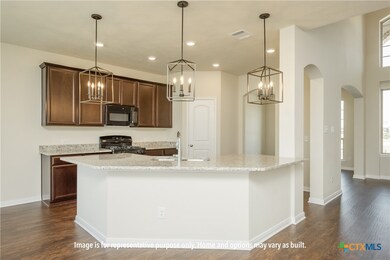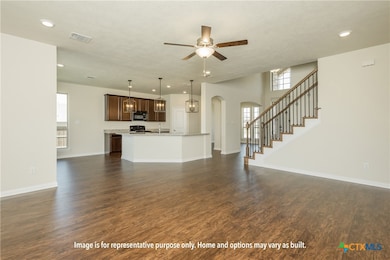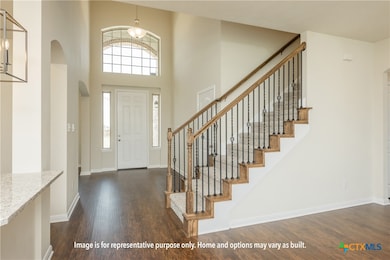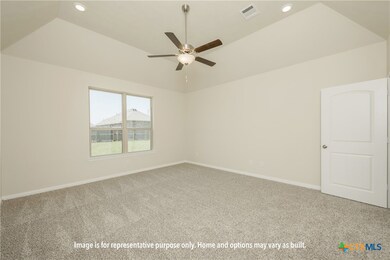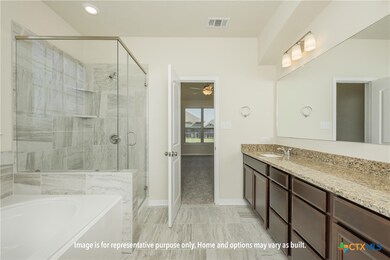
7829 Krenek Tap Dr Temple, TX 76502
West Temple NeighborhoodEstimated payment $2,547/month
Highlights
- Traditional Architecture
- Breakfast Area or Nook
- Walk-In Closet
- Granite Countertops
- 2 Car Attached Garage
- Recessed Lighting
About This Home
You are instantly going to fall in love with this luxurious 4 bedroom, 2.5 bath home! You’re immediately greeted by a grand 19-foot foyer. Once inside, you will be wowed by the spacious and thoughtful layout, a large utility room, and all of the natural light let in by the windows in the breakfast nook and living room. Also, on the main floor is an oversized primary bedroom suite with a walk-in closet that dreams are made of. Upstairs, you will find spacious secondary bedrooms and a loft that all will love. Additional Options Included: Stainless Steel Appliances, Painted Cabinets Throughout, Additional LED Recessed Lighting, and Pendant Lighting in the Kitchen.
Home Details
Home Type
- Single Family
Year Built
- Built in 2025 | Under Construction
Lot Details
- 6,098 Sq Ft Lot
- Privacy Fence
- Wood Fence
- Back Yard Fenced
HOA Fees
- $10 Monthly HOA Fees
Parking
- 2 Car Attached Garage
Home Design
- Traditional Architecture
- Brick Exterior Construction
- Slab Foundation
- Masonry
Interior Spaces
- 2,598 Sq Ft Home
- Property has 2 Levels
- Recessed Lighting
- Entrance Foyer
Kitchen
- Breakfast Area or Nook
- Dishwasher
- Granite Countertops
- Disposal
Flooring
- Carpet
- Tile
- Vinyl
Bedrooms and Bathrooms
- 4 Bedrooms
- Walk-In Closet
Laundry
- Laundry Room
- Washer and Electric Dryer Hookup
Home Security
- Smart Thermostat
- Fire and Smoke Detector
Schools
- Tarver Elementary School
- North Belton Middle School
- Lake Belton High School
Utilities
- Central Heating and Cooling System
Community Details
- Built by Stylecraft
- North Gate Subdivision
Listing and Financial Details
- Assessor Parcel Number 513102
Map
Home Values in the Area
Average Home Value in this Area
Property History
| Date | Event | Price | Change | Sq Ft Price |
|---|---|---|---|---|
| 01/23/2025 01/23/25 | For Sale | $386,200 | -- | $149 / Sq Ft |
Similar Homes in Temple, TX
Source: Central Texas MLS (CTXMLS)
MLS Number: 567815
- 7819 Krenek Tap Dr
- 7837 Krenek Tap Dr
- 2207 Helena Dr
- 2215 Helena Dr
- 2219 Helena Dr
- 2211 Helena Dr
- 7824 Krenek Tap Dr
- 7820 Krenek Tap Dr
- 2205 Koppe Tap Ln
- 7704 Harvey Dr
- 2213 Koppe Tap Ln
- 2303 Koppe Tap Ln
- 2217 Koppe Tap Ln
- 8008 Dominik Dr
- 1910 Ashburn Dr
- 8202 Dominik Dr
- 8206 Dominik Dr
- 1806 Ashburn Dr
- 1906 Longmire Loop
- 1894 Longmire Loop
