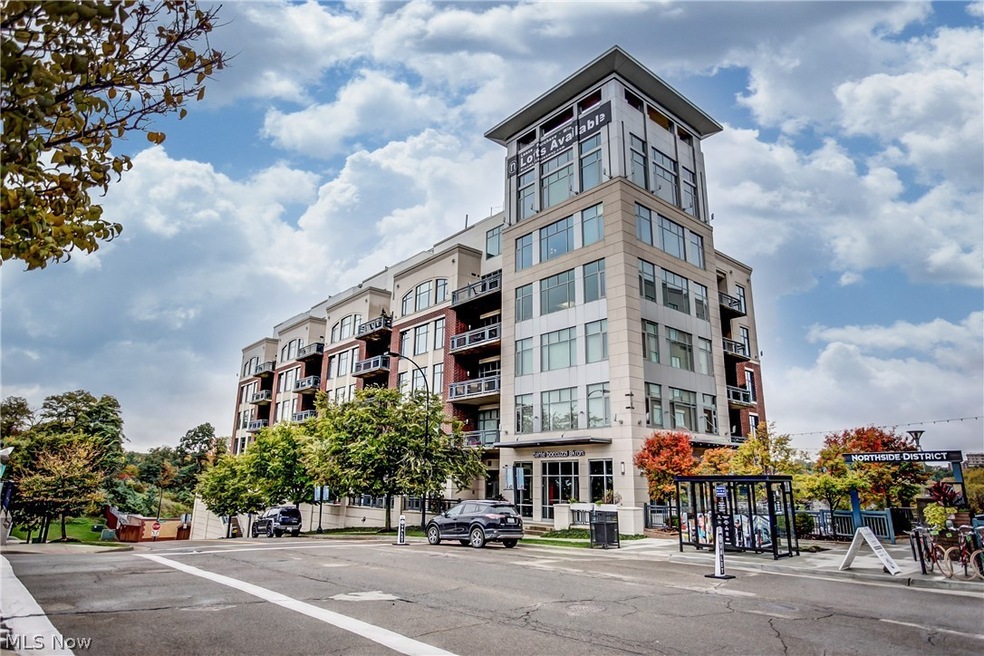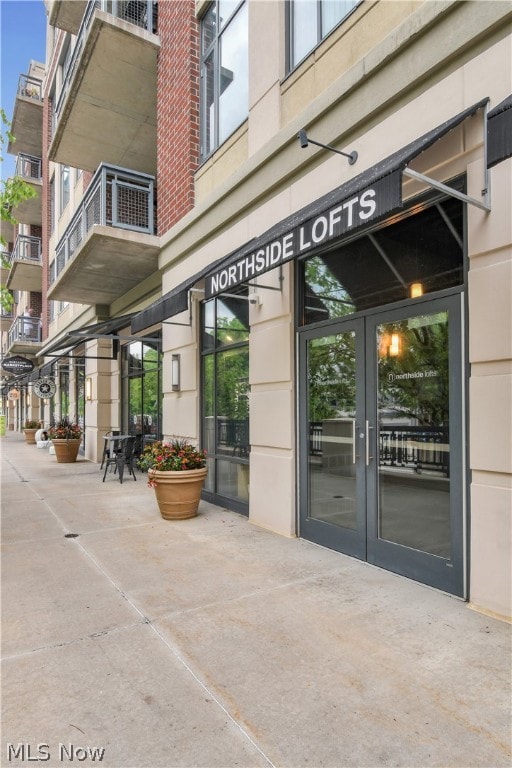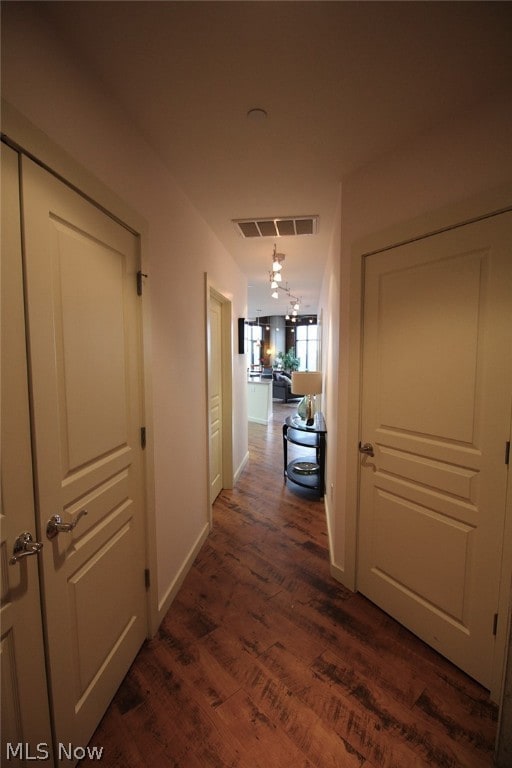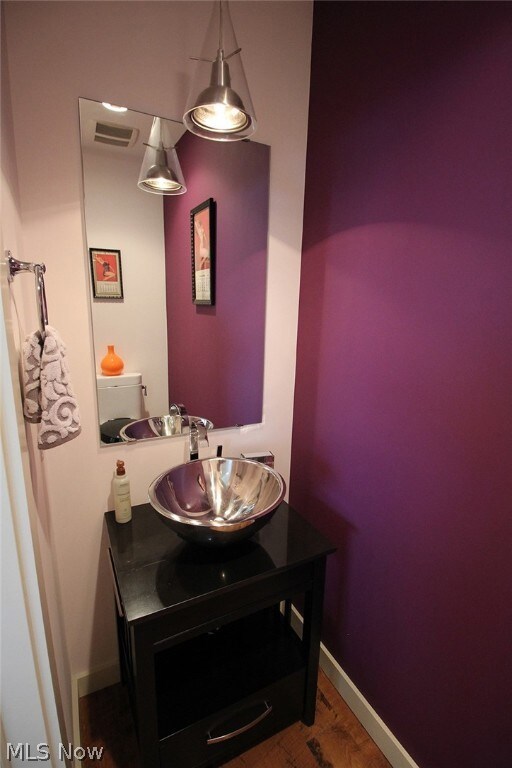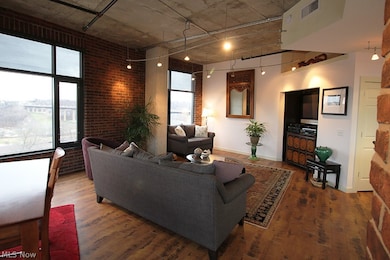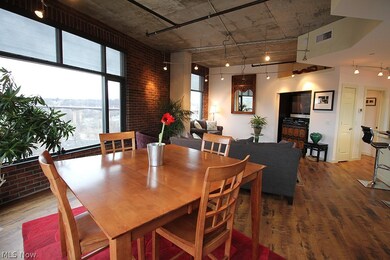
21 Furnace St Unit 701 Akron, OH 44308
Elizabeth Park Valley NeighborhoodHighlights
- Contemporary Architecture
- Views
- Forced Air Heating and Cooling System
- 1 Car Attached Garage
- Patio
- 4-minute walk to Cascade Park
About This Home
As of January 2025This corner loft is a showstopper with panoramic views from southwest downtown Akron to the North park entrance. The exposed concrete & brick walls boast an industrial yet refined style. Bosch stainless range, new granite countertops and pseudo skylight make this rock star kitchen a must have. A west facing balcony lends views to downtown Akron skyline. The tremendous windows in the great room provide cascading sunlight and views for miles of the Cuyahoga Valley National Park. The master bedroom has a private balcony, magnificent walk-in closet and custom tile shower in the master bath. Guest bath near hallway entrance, laundry room with extra storage. Amenities include a fitness room, private limo, and concierge services. Living in downtown Akron’s Art District you are walking distance to the Northside Marketplace, dba, Luigi’s, art galleries and more! Come live on the edge and see why Northside is the “Cure for Suburbia!”
Last Agent to Sell the Property
Testa Real Estate Group Brokerage Email: 330-928-0065 juliethomasson@testacompanies.com License #2013002811
Co-Listed By
Testa Real Estate Group Brokerage Email: 330-928-0065 juliethomasson@testacompanies.com License #2013003761
Last Buyer's Agent
Testa Real Estate Group Brokerage Email: 330-928-0065 juliethomasson@testacompanies.com License #2013002811
Property Details
Home Type
- Condominium
Est. Annual Taxes
- $7,049
Year Built
- Built in 2006
HOA Fees
- $471 Monthly HOA Fees
Parking
- 1 Car Attached Garage
- Garage Door Opener
- Additional Parking
- Assigned Parking
Home Design
- Contemporary Architecture
- Flat Roof Shape
- Brick Exterior Construction
- Concrete Siding
- Stucco
Interior Spaces
- 1,701 Sq Ft Home
- 1-Story Property
- Laundry in unit
- Property Views
Kitchen
- Range
- Dishwasher
Bedrooms and Bathrooms
- 1 Main Level Bedroom
- 1.5 Bathrooms
Utilities
- Forced Air Heating and Cooling System
- Heat Pump System
- Geothermal Heating and Cooling
Additional Features
- Patio
- 6861538,6861539,6860798
Community Details
- Northside Lofts Condo 1 Association
- High-Rise Condominium
- Northside Lofts Condo I Subdivision
Listing and Financial Details
- Assessor Parcel Number 6860753
Map
Home Values in the Area
Average Home Value in this Area
Property History
| Date | Event | Price | Change | Sq Ft Price |
|---|---|---|---|---|
| 01/21/2025 01/21/25 | Sold | $285,000 | 0.0% | $168 / Sq Ft |
| 12/17/2024 12/17/24 | Off Market | $285,000 | -- | -- |
| 12/17/2024 12/17/24 | Pending | -- | -- | -- |
| 09/17/2024 09/17/24 | Price Changed | $329,900 | -12.0% | $194 / Sq Ft |
| 03/15/2024 03/15/24 | For Sale | $375,000 | -- | $220 / Sq Ft |
Tax History
| Year | Tax Paid | Tax Assessment Tax Assessment Total Assessment is a certain percentage of the fair market value that is determined by local assessors to be the total taxable value of land and additions on the property. | Land | Improvement |
|---|---|---|---|---|
| 2025 | $6,219 | $785 | $508 | $277 |
| 2024 | $6,219 | $785 | $508 | $277 |
| 2023 | $6,219 | $785 | $508 | $277 |
| 2022 | $197 | $785 | $508 | $277 |
| 2021 | $197 | $785 | $508 | $277 |
| 2020 | $196 | $790 | $510 | $280 |
| 2019 | $780 | $790 | $510 | $280 |
| 2018 | $197 | $790 | $510 | $280 |
| 2017 | $273 | $790 | $510 | $280 |
| 2016 | $273 | $790 | $510 | $280 |
| 2015 | $273 | $790 | $510 | $280 |
| 2014 | $274 | $790 | $510 | $280 |
| 2013 | $273 | $790 | $510 | $280 |
Mortgage History
| Date | Status | Loan Amount | Loan Type |
|---|---|---|---|
| Open | $156,000 | New Conventional | |
| Closed | $50,000 | Credit Line Revolving | |
| Closed | $70,000 | New Conventional |
Deed History
| Date | Type | Sale Price | Title Company |
|---|---|---|---|
| Quit Claim Deed | -- | None Available | |
| Quit Claim Deed | -- | Attorney | |
| Warranty Deed | $256,300 | Talon |
Similar Homes in the area
Source: MLS Now
MLS Number: 5024132
APN: 68-60753
- 21 Furnace St Unit 705
- 21 Furnace St Unit 804
- 21 Furnace St Unit 608
- 32 King Dr
- 34 Oak Park Dr
- S-L 33 Oak Park Dr
- 360 Turner St
- 202 Crosby St
- 146 E Glenwood Ave
- 333 Dean St
- 63 Rosalind Ct
- 314 Julien Ave
- 95 Hall St
- 38 Royal Place
- 96 Hall St
- 335 Zeller Ave
- 289 E Glenwood Ave
- 374 Crosby St
- 73 E York St
- 59 Aqueduct St
