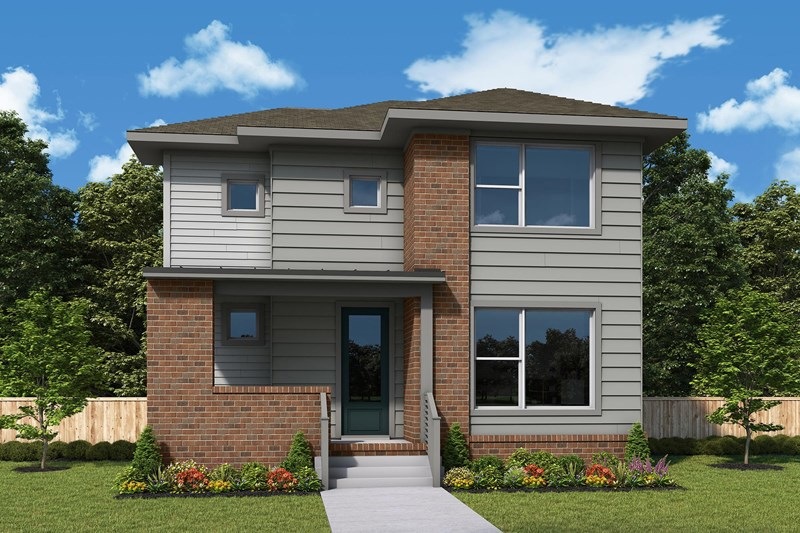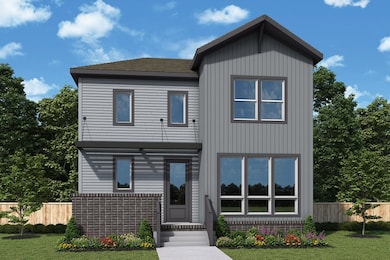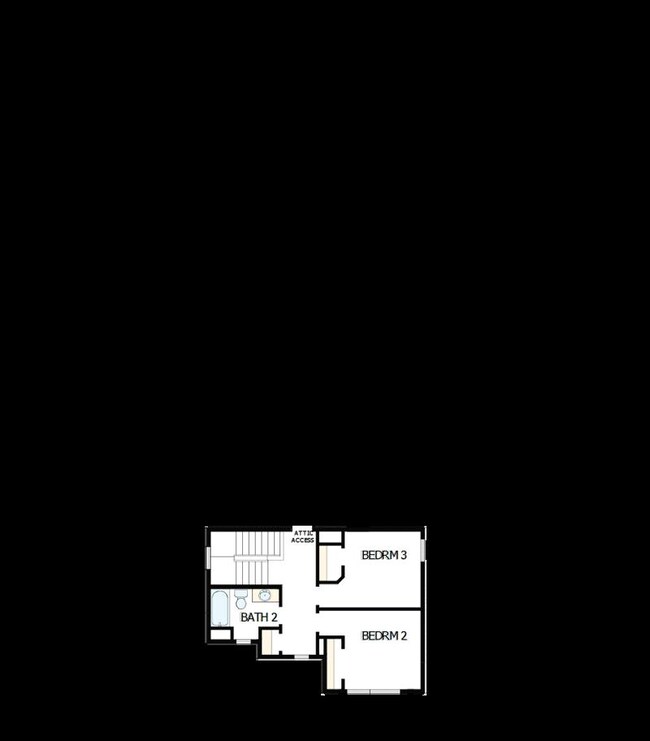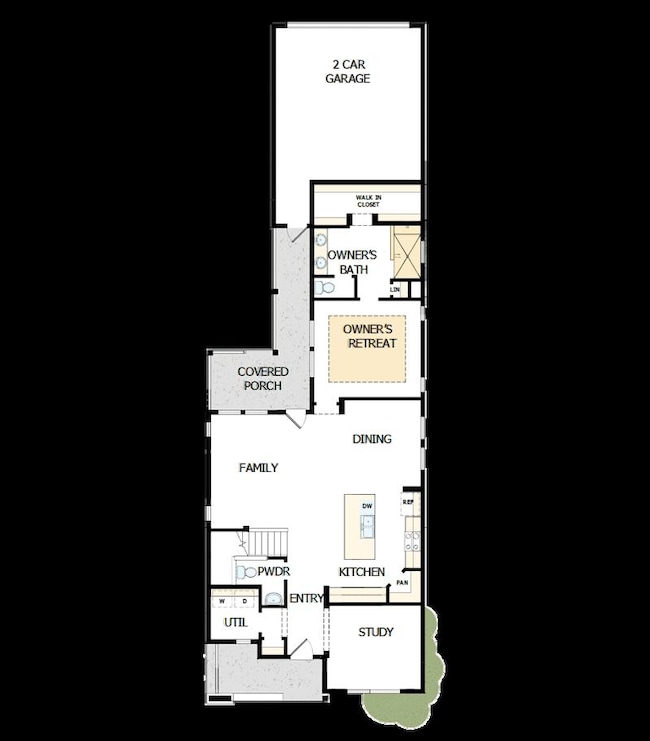
Atkinson Pittsboro, NC 27312
Estimated payment $3,324/month
Highlights
- Golf Course Community
- New Construction
- Park
- Perry W. Harrison Elementary School Rated A
- Community Playground
- Greenbelt
About This Home
Award-winning design and genuine comforts make each day delightful in The Atkinson floor plan by David Weekley Homes in NoVi Chatham Park. It’s easy to wake up on the right side of the bed in the Owner’s Retreat, which includes a contemporary en suite Owner’s Bath and walk-in closet. A graceful kitchen, adjacent dining space, sunlit study and a spacious family room overlooking a covered porch all rest on the first floor. A pair of junior bedrooms share a full bathroom on the upper level. Send the David Weekley Homes at NoVi Chatham Park Team a message to begin your #LivingWeekley adventure with this new home in Pittsboro, NC.
Home Details
Home Type
- Single Family
Parking
- 2 Car Garage
Home Design
- New Construction
- Ready To Build Floorplan
- Atkinson Plan
Interior Spaces
- 1,963 Sq Ft Home
- 2-Story Property
Bedrooms and Bathrooms
- 3 Bedrooms
Community Details
Overview
- Built by David Weekley Homes
- Novi Chatham Park The Garden Collection Subdivision
- Greenbelt
Recreation
- Golf Course Community
- Community Playground
- Park
- Trails
Sales Office
- 263 Parkland Drive
- Pittsboro, NC 27312
- 919-665-5203
- Builder Spec Website
Map
Home Values in the Area
Average Home Value in this Area
Property History
| Date | Event | Price | Change | Sq Ft Price |
|---|---|---|---|---|
| 03/26/2025 03/26/25 | For Sale | $505,900 | -- | $258 / Sq Ft |
Similar Homes in Pittsboro, NC
- 14 Relaxing Way
- 10 Relaxing Way
- 263 Parkland Dr
- 263 Parkland Dr
- 263 Parkland Dr
- 263 Parkland Dr
- 263 Parkland Dr
- 263 Parkland Dr
- 263 Parkland Dr
- 267 Parkland Dr
- 44 Rainfall Dr
- 271 Parkland Dr
- 46 Rainfall Dr
- 50 Rainfall Dr
- 307 Parkland Dr
- 267 Parkland Dr Dr
- 107 Parkland Dr
- 101 Parkland Dr
- 95 Parkland Dr
- 231 Circle City Way



