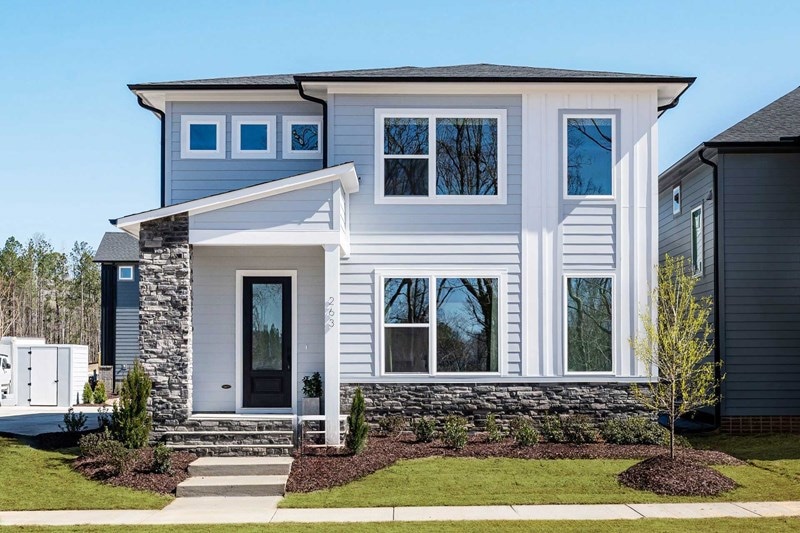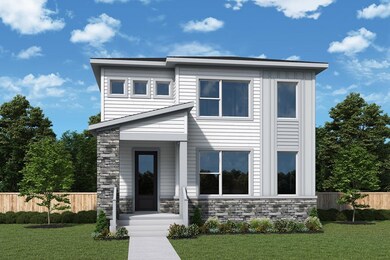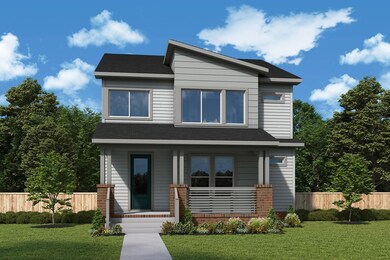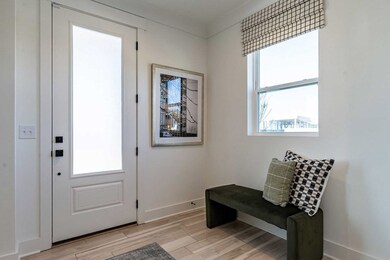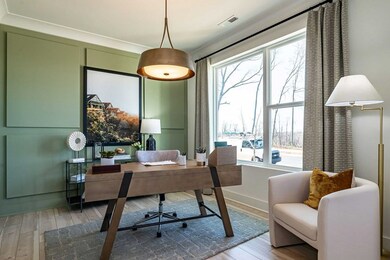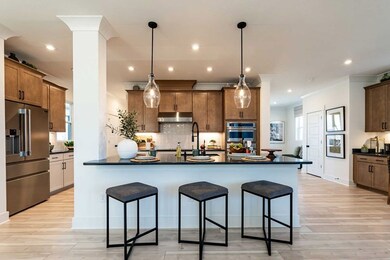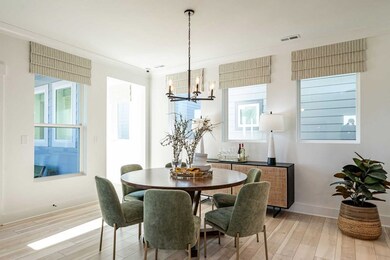
Bradfield Pittsboro, NC 27312
Estimated payment $3,528/month
Highlights
- Golf Course Community
- New Construction
- Park
- Perry W. Harrison Elementary School Rated A
- Community Playground
- Greenbelt
About This Home
Build your future with the top-quality comforts and craftsmanship of The Bradfield floor plan by David Weekley Homes in Pittsboro. Show off your style in the elegant family and dining spaces, offering exquisite views extending from the front door to the picture windows leading to the backyard and covered porch. The functional kitchen island and adjacent dining area offer a streamlined ease for quick snacks and elaborate dinners. Design the home office, personal library or impressive den you’ve been pining for in the versatile study near the front door Two junior bedrooms are situated to maximize individual privacy and room to grow. Enjoy game nights, movie marathons and good conversations in the relaxed upstairs retreat. A serene Owner’s Bath and walk-in closet help make the Owner’s Retreat a wonderful place to end each day. Contact the David Weekley Homes at NoVi Chatham Park Team to experience the difference our World-class Customer Service makes in building your new home in Pittsboro, NC.
Home Details
Home Type
- Single Family
Parking
- 2 Car Garage
Home Design
- New Construction
- Ready To Build Floorplan
- Bradfield Plan
Interior Spaces
- 2,434 Sq Ft Home
- 2-Story Property
Bedrooms and Bathrooms
- 3 Bedrooms
Community Details
Overview
- Built by David Weekley Homes
- Novi Chatham Park The Garden Collection Subdivision
- Greenbelt
Recreation
- Golf Course Community
- Community Playground
- Park
- Trails
Sales Office
- 263 Parkland Drive
- Pittsboro, NC 27312
- 919-665-5203
- Builder Spec Website
Map
Home Values in the Area
Average Home Value in this Area
Property History
| Date | Event | Price | Change | Sq Ft Price |
|---|---|---|---|---|
| 03/26/2025 03/26/25 | For Sale | $535,900 | -- | $220 / Sq Ft |
Similar Homes in Pittsboro, NC
- 14 Relaxing Way
- 10 Relaxing Way
- 263 Parkland Dr
- 263 Parkland Dr
- 263 Parkland Dr
- 263 Parkland Dr
- 263 Parkland Dr
- 263 Parkland Dr
- 263 Parkland Dr
- 267 Parkland Dr
- 44 Rainfall Dr
- 271 Parkland Dr
- 46 Rainfall Dr
- 50 Rainfall Dr
- 307 Parkland Dr
- 267 Parkland Dr Dr
- 107 Parkland Dr
- 101 Parkland Dr
- 95 Parkland Dr
- 231 Circle City Way
