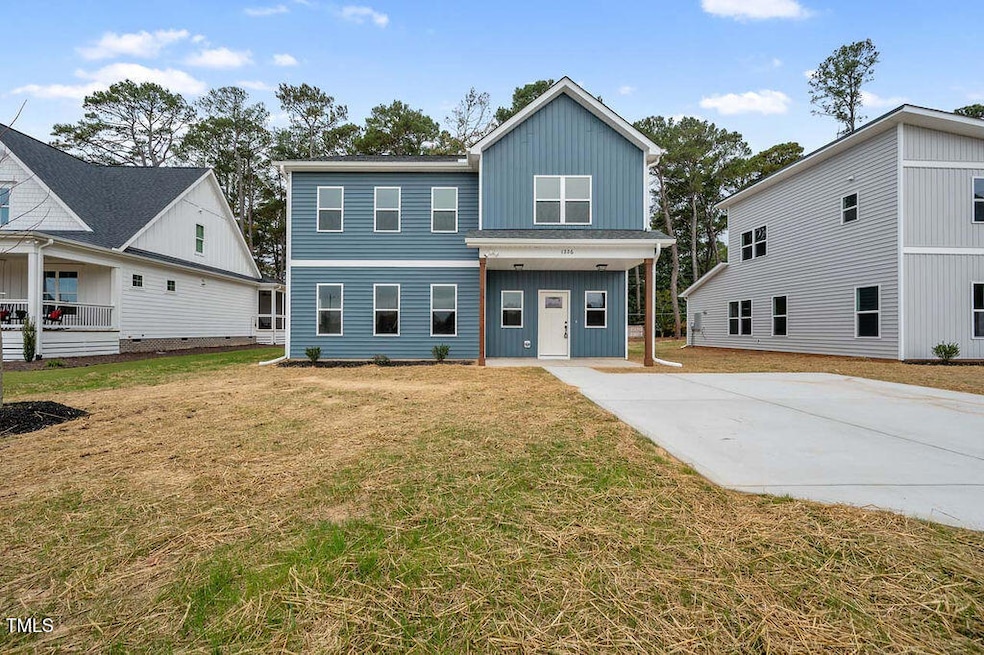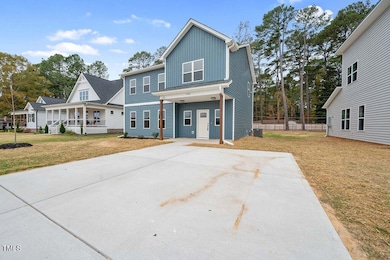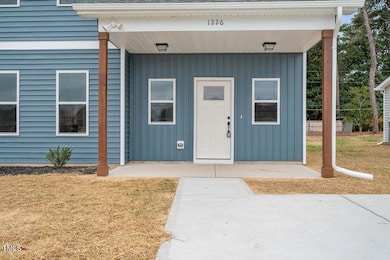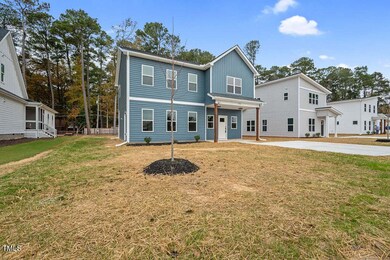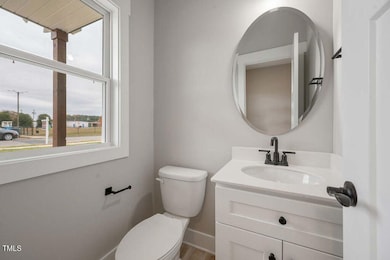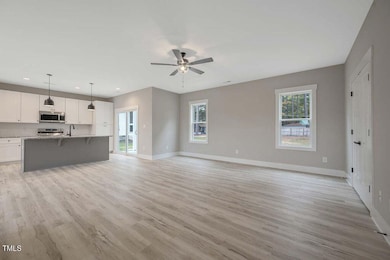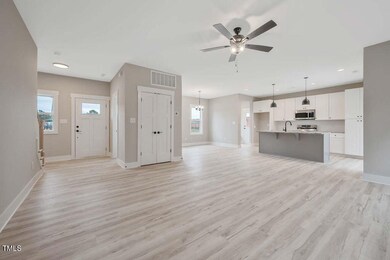
O Shortline Rd Roxboro, NC 27574
Estimated payment $2,198/month
Highlights
- New Construction
- No HOA
- Laundry Room
- Traditional Architecture
- Living Room
- Luxury Vinyl Tile Flooring
About This Home
Welcome to your new (pre-sale) custom built home on 1.47 acres with an inviting open concept plan. Large Kitchen with large island, pantry, and lots of cabinetry. Covered front porch, and covered patio with extended patio in rear. Primary suite on second level, with on-suite bath offering dual vanities and large walk in shower.
Laundry room is conveniently located on second floor with all bedrooms. Very large secondary bedrooms with shared bath. NO HOA in neighborhood. Photos are of same home built in another location.
Home Details
Home Type
- Single Family
Year Built
- Built in 2025 | New Construction
Lot Details
- 1.47 Acre Lot
Home Design
- Home is estimated to be completed on 8/7/25
- Traditional Architecture
- Slab Foundation
- Frame Construction
- Asphalt Roof
- Vinyl Siding
Interior Spaces
- 1,826 Sq Ft Home
- 2-Story Property
- Living Room
- Dining Room
Kitchen
- Electric Range
- Microwave
- Dishwasher
Flooring
- Carpet
- Luxury Vinyl Tile
Bedrooms and Bathrooms
- 3 Bedrooms
- Walk-in Shower
Laundry
- Laundry Room
- Laundry on upper level
Parking
- 4 Parking Spaces
- 4 Open Parking Spaces
Schools
- North End Elementary School
- Northern Middle School
- Person High School
Utilities
- Central Heating and Cooling System
- Well
- Septic Tank
Community Details
- No Home Owners Association
Listing and Financial Details
- Assessor Parcel Number 29364
Map
Home Values in the Area
Average Home Value in this Area
Property History
| Date | Event | Price | Change | Sq Ft Price |
|---|---|---|---|---|
| 02/07/2025 02/07/25 | For Sale | $334,000 | -- | $183 / Sq Ft |
Similar Homes in Roxboro, NC
Source: Doorify MLS
MLS Number: 10075406
- 0 Cedar Grove Church Rd Unit 10077427
- 0 Cedar Grove Church Rd Unit 10075146
- 108 Ruff Davis Rd
- 2121 Allensville Rd
- 210 Holloway Rd
- Tbd Halifax Rd
- Tract 1 Old Allensville Rd
- 05 Todd Rd
- 772 Old Allensville Rd
- 000 Allensville Rd
- 0 Allensville Rd Unit 10085693
- 00 Allensville Rd
- 468 Loftis Loop Rd
- 0 Virgilina Rd Unit 10030791
- Lot 4 Loftis Loop
- 1469 Mollie Mooney Rd
- 174 Dirgie Mine Rd
- 0 Broad Rd Unit 10083340
- 530 Broad Rd
- 665 Lonach Ln
